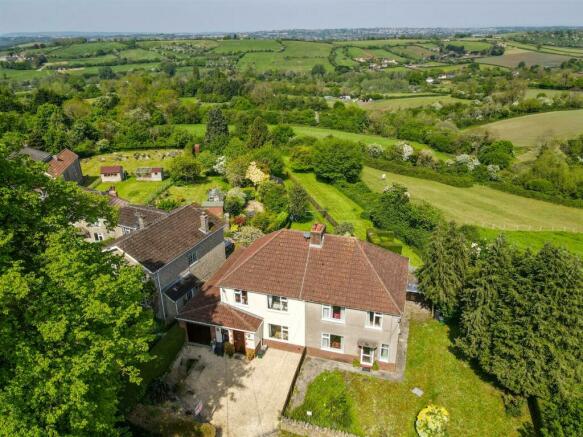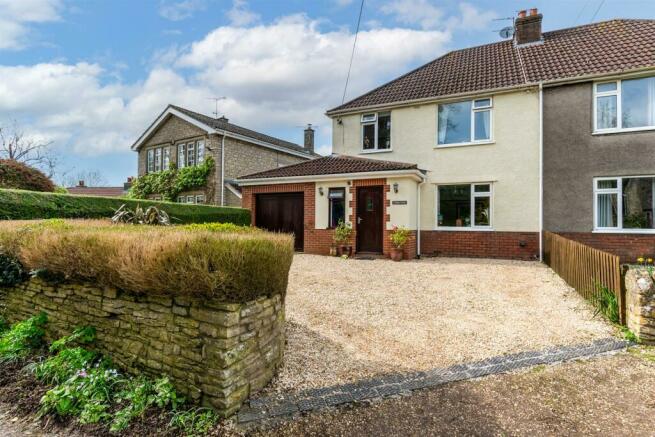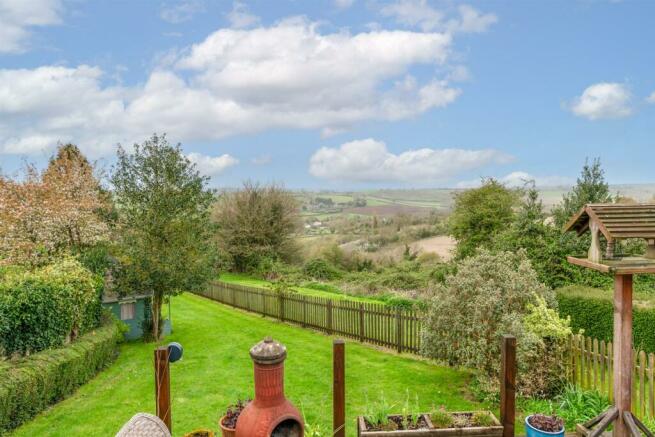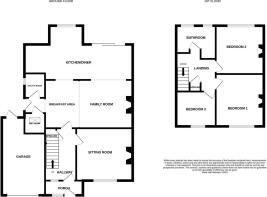
Wick Lane, Upton Cheyney, Bristol

- PROPERTY TYPE
Semi-Detached
- BEDROOMS
3
- BATHROOMS
1
- SIZE
Ask agent
- TENUREDescribes how you own a property. There are different types of tenure - freehold, leasehold, and commonhold.Read more about tenure in our glossary page.
Freehold
Key features
- Delightful semi detached home
- Stunning views over the Golden Valley and far beyond
- A fantastic garden which is over 250ft long
- Great outdoor entertaining area
- NO ONWARD CHAIN
- Lovely open plan living layout to the rear of the property
- Garage with further off street parking
- Pretty village location
Description
Internally, the property offers flexible accommodation with separate sitting room to the front with a wood burning stove and wood floors. The rear of the property opens up into a fantastic open plan but well zoned areas including a family area with an impressive coal fireplace, dining area with patio doors to the garden, breakfast area and finally a wonderful kitchen with island. The practical side of running a home is catered for with a utility room and a wet room. Upstairs, there are three bedrooms one of which offers some outstanding views. There is also a luxury bathroom with a roll top bath and separate shower.
Externally, the property has a driveway to the front with parking for two cars. The rear of the property really offers the wow factor with impressive outside seating and dining areas which leads to an amazing garden which is over 250ft long and has outstanding views.
The village of Upton Cheyney offers the perfect blend of rural charm with scenic walking trails and a village pub on your door step while offering good access to both Bath and Bristol and the nearby town of Keynsham which has a direct railway access to London Paddington.
In fuller detail the accommodation comprises (all measurements are approximate):
Ground Floor -
Entrance Porch - 2.61 x 1.02 (8'6" x 3'4") - Wood entrance door with viewing window. Tiled floor. Further window to the side of the door. Storage boxes ideal for shoes when entering the property. Door to
Hallway - Double glazed window. Tiled floor. Dado rail. High level box with electric meters inside. Staircase leads to the first floor with a cupboard underneath.
Sitting Room - 3.90 x 3.60 (12'9" x 11'9") - Double glazed window with front aspect. Wood flooring. Wood burning stove with stone hearth. Picture rails.
Open Plan Area -
Family Area - 3.70 x 3.33 (12'1" x 10'11") - Lovely sitting area. Coal fire when running heats the hot water with a surround, mantle and tiled hearth. Tiled floor with underfloor heating. Open to the
Breakfast Area - 3.33 x 2.25 (10'11" x 7'4") - Tiled floor with underfloor heating. Leads to a lobby and access to the utility and wet room.
Dining Area - 3.54 x 2.71 (11'7" x 8'10") - Double glazed patio doors to the garden. Tiled floor. Vaulted ceiling. Ceiling spot lights. Underfloor heating. Open to the
Kitchen - 3.02 max x 4 max (9'10" max x 13'1" max) - Range of base units consisting cupboards and drawers with wood work tops and glass splashbacks. Ample wall storage cupboards. Centre island with breakfast bar and storage cupboards underneath. One and half sink with mixer tap. Space for a 900mm range style cooker. Space for a fridge freezer. Built in full size dishwasher. Tiled floor with underfloor heating. Vaulted ceiling with spot lights. Double glazed window with rear aspect looking out to the garden.
Lobby - Tiled floor. Doors to the wet room, utility room and to outside.
Wet Room - 1.42 x 1.40 (4'7" x 4'7") - Tiled walls and floor. Electric shower. Vanity sink and WC. Roof light window.
Utility Room - 1.41 x 1.68 (4'7" x 5'6") - Double glazed window. Stainless steel sink with laminate work top and a cupboard underneath. Space for a washing machine and tumble dryer on a shelf for easy access with a cupboard underneath.
Upstairs -
Landing - Double glazed window with side aspect. Loft access. Storage cupboard.
Bedroom 1 - 3.57 x 3.35 (11'8" x 10'11") - Double glazed window with front aspect. Feature fireplace. Electric panel heater. Picture rail.
Bedroom 2 - 3.35 x 3.34 (10'11" x 10'11") - Double glazed window with rear aspect offering stunning far reaching views. Feature fireplace. Electric panel heater. Picture rail.
Bedroom 3 - 2.76 x 2.41 (9'0" x 7'10") - Double glazed window with front aspect. Electric panel heater. Picture rail.
Outside -
Front - Gravel driveway offering parking for two cars which leads to the front door and garage, front wall with hedging behind and to the left of the front area. Picket fencing to the right of the property. Outside tap.
Garage - Up and over door. Power and lights. Rear personal door.
Rear Garden - Gently sloping and extending to over 250ft long. Outstanding open views to the rear. Decked multi level entertainment area with integral covered pond. Picket fencing leads down the right side of the garden. Wood store to the side of the property which leads onto the side access door and the rear garage door. Outside tap and external power socket. There is a spacious office / garden shed with power and light. The remaining garden is laid mainly to lawn with established plants, shrubs and trees.
Tenure - FREEHOLD.
Council Tax - According to the Valuation Office Agency website, cti.voa.gov.uk the present Council Tax Band for the property is D. Please note that change of ownership is a ‘relevant transaction’ that can lead to the review of the existing council tax banding assessment.
Agents Note - Local authority South Gloucestershire Council
Services Electric. Mains water and drainage.
Broadband Superfast 80mps source Ofcom
Mobile phone signal available EE, Three, O2, Vodaphone source Ofcom
Within a coal mining reporting area.
Brochures
Wick Lane, Upton Cheyney, BristolBrochureCouncil TaxA payment made to your local authority in order to pay for local services like schools, libraries, and refuse collection. The amount you pay depends on the value of the property.Read more about council tax in our glossary page.
Band: D
Wick Lane, Upton Cheyney, Bristol
NEAREST STATIONS
Distances are straight line measurements from the centre of the postcode- Keynsham Station2.4 miles
- Oldfield Park Station4.4 miles
- Bath Spa Station5.1 miles
About the agent
As trusted property professionals serving the community for over half a century, Davies & Way are premier independent Estate Agents & Chartered Surveyors covering the Bristol & Bath area.
We offer clients the complete property service covering sales & lettings. Operating from prominent offices on the A4 in Saltford we are specialists in selling homes in Saltford, the surrounding villages & the City of Bath. Our unrivaled experience & expert local knowl
Industry affiliations


Notes
Staying secure when looking for property
Ensure you're up to date with our latest advice on how to avoid fraud or scams when looking for property online.
Visit our security centre to find out moreDisclaimer - Property reference 33016711. The information displayed about this property comprises a property advertisement. Rightmove.co.uk makes no warranty as to the accuracy or completeness of the advertisement or any linked or associated information, and Rightmove has no control over the content. This property advertisement does not constitute property particulars. The information is provided and maintained by Davies & Way, Saltford. Please contact the selling agent or developer directly to obtain any information which may be available under the terms of The Energy Performance of Buildings (Certificates and Inspections) (England and Wales) Regulations 2007 or the Home Report if in relation to a residential property in Scotland.
*This is the average speed from the provider with the fastest broadband package available at this postcode. The average speed displayed is based on the download speeds of at least 50% of customers at peak time (8pm to 10pm). Fibre/cable services at the postcode are subject to availability and may differ between properties within a postcode. Speeds can be affected by a range of technical and environmental factors. The speed at the property may be lower than that listed above. You can check the estimated speed and confirm availability to a property prior to purchasing on the broadband provider's website. Providers may increase charges. The information is provided and maintained by Decision Technologies Limited. **This is indicative only and based on a 2-person household with multiple devices and simultaneous usage. Broadband performance is affected by multiple factors including number of occupants and devices, simultaneous usage, router range etc. For more information speak to your broadband provider.
Map data ©OpenStreetMap contributors.





