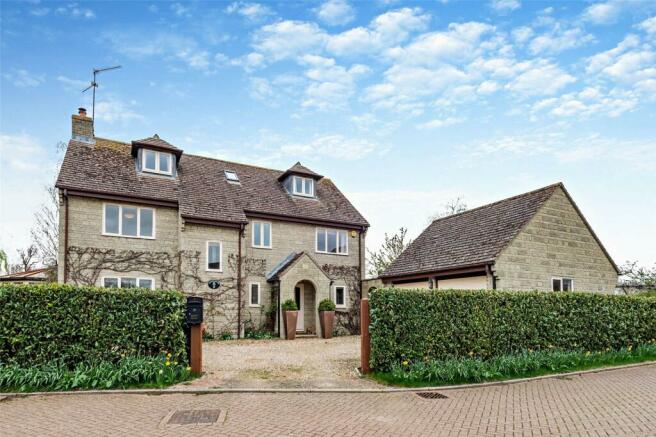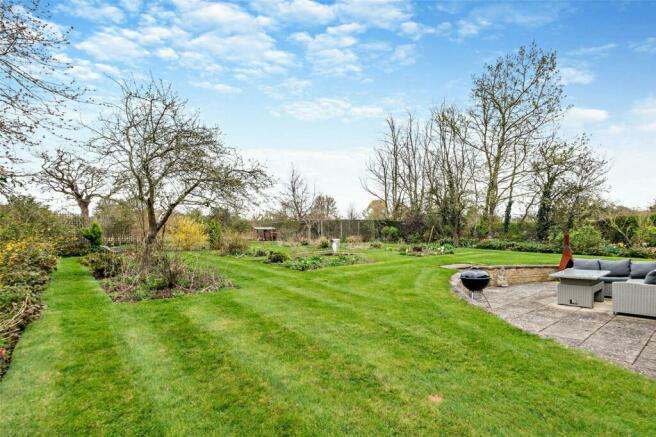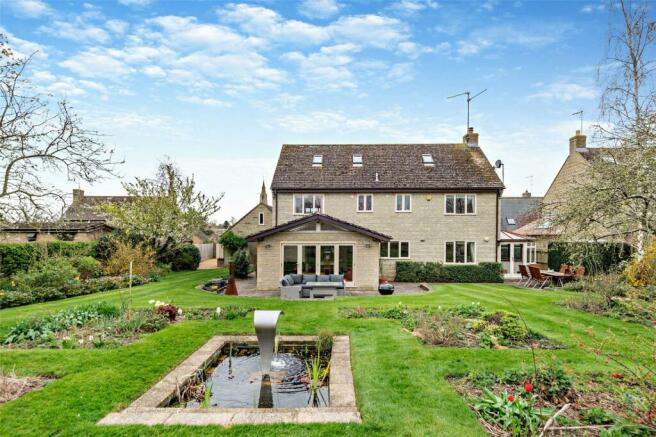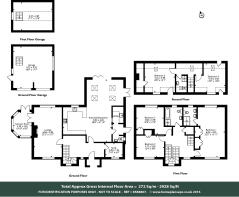
Highfields, Polebrook, Peterborough, PE8

- PROPERTY TYPE
Detached
- BEDROOMS
5
- BATHROOMS
3
- SIZE
Ask agent
- TENUREDescribes how you own a property. There are different types of tenure - freehold, leasehold, and commonhold.Read more about tenure in our glossary page.
Freehold
Key features
- Lovely rural view
- Large garden
- Double garage and plenty of additional parking
- Five bedrooms
- Great open plan live-in kitchen
- No chain
Description
Ashton House is a modern, detached property offering well-presented accommodation laid out over three floors. Designed to enjoy its superb, edge of village position, the principal rooms all look out over the beautiful garden and to the fields beyond. The smaller rooms have a lovely view across the village, towards the church. The large entrance hall provides access to the main ground floor rooms.
The sitting room enjoys a double aspect with doors opening to the garden. A handsome stone fireplace with inset wood burning stove makes a cosy focal point. A door leads through to the summer room, which has a view to the front and with doors opening to the rear garden.
Alterations and a large extension have taken place, creating a superb and light, live-in hub to the house, incorporating the kitchen, the dining room and the family room. The kitchen offers a range of wall and base units with worksurfaces and inset sink. The electric oven has a large hob above. There is space for a dishwasher and large fridge freezer. The breakfast bar is handy for casual dining. The dining area is sufficiently large for formal occasion and is open to the family room which is a superb addition to the house. This is wonderfully light and brings the garden into the home, with large windows and bi-fold doors opening to the garden. The utility room and separate guest cloakroom, complete the ground floor accommodation.
The first floor is approached via a staircase with half landing. The principal bedroom is a lovely, spacious room with views over the gardens and field to the rear and over the village to the front. Wardrobes run along two walls and provide excellent storage. The ensuite shower room is nicely appointed with twin wash basins, a large shower and WC. There are two further double bedrooms on this floor and a superbly appointed family bathroom.
The second floor has a landing which provides access to two further double bedrooms, each with commanding views to the front and rear. They have use of the shower room / WC set between them.
Ashton House is set behind a laurel hedge with a gate opening to the gravelled drive. This provides parking in front of the double width garage. A room above provides storage and offers potential for conversion to a games room or office. A second, gated drive runs behind the garage, providing further parking and affording access to the rear garden. A large patio spans the back of the house and offers space for alfresco dining. Steps lead up to the formal lawn which has symmetrical beds set around a sunken pond with water feature. A path continues between further beds to the rear boundary. To one side is a productive kitchen garden with raised beds. Flower and shrub beds are set to the edge of the lawn. A paved terrace overlooks the fields.
Tenure - Freehold with vacant possession
Council Tax - Band F
EPC - Band TBA
Services - Mains electricity, water and drainage. Oil-fired heating. Fibre broadband available.
Local Authority - North Northamptonshire Council.
Brochures
ParticularsEnergy performance certificate - ask agent
Council TaxA payment made to your local authority in order to pay for local services like schools, libraries, and refuse collection. The amount you pay depends on the value of the property.Read more about council tax in our glossary page.
Band: TBC
Highfields, Polebrook, Peterborough, PE8
NEAREST STATIONS
Distances are straight line measurements from the centre of the postcode- Peterborough Station10.3 miles
About the agent
Selling and advising on Property and Land in Northamptonshire, Cambridgeshire and Rutland. We are Property Consultants and Auctioneers, engaged in all estate agency activities, and can advise or assist you with the sale or purchase of all types of property and land. We also handle lettings of residential and commercial property. Operating from Oundle and having representation in London through the Mayfair Office, our experienced and mature team have advised on and sold many types of property.
Industry affiliations



Notes
Staying secure when looking for property
Ensure you're up to date with our latest advice on how to avoid fraud or scams when looking for property online.
Visit our security centre to find out moreDisclaimer - Property reference WAC230147. The information displayed about this property comprises a property advertisement. Rightmove.co.uk makes no warranty as to the accuracy or completeness of the advertisement or any linked or associated information, and Rightmove has no control over the content. This property advertisement does not constitute property particulars. The information is provided and maintained by Woodford & Co, Oundle. Please contact the selling agent or developer directly to obtain any information which may be available under the terms of The Energy Performance of Buildings (Certificates and Inspections) (England and Wales) Regulations 2007 or the Home Report if in relation to a residential property in Scotland.
*This is the average speed from the provider with the fastest broadband package available at this postcode. The average speed displayed is based on the download speeds of at least 50% of customers at peak time (8pm to 10pm). Fibre/cable services at the postcode are subject to availability and may differ between properties within a postcode. Speeds can be affected by a range of technical and environmental factors. The speed at the property may be lower than that listed above. You can check the estimated speed and confirm availability to a property prior to purchasing on the broadband provider's website. Providers may increase charges. The information is provided and maintained by Decision Technologies Limited.
**This is indicative only and based on a 2-person household with multiple devices and simultaneous usage. Broadband performance is affected by multiple factors including number of occupants and devices, simultaneous usage, router range etc. For more information speak to your broadband provider.
Map data ©OpenStreetMap contributors.





