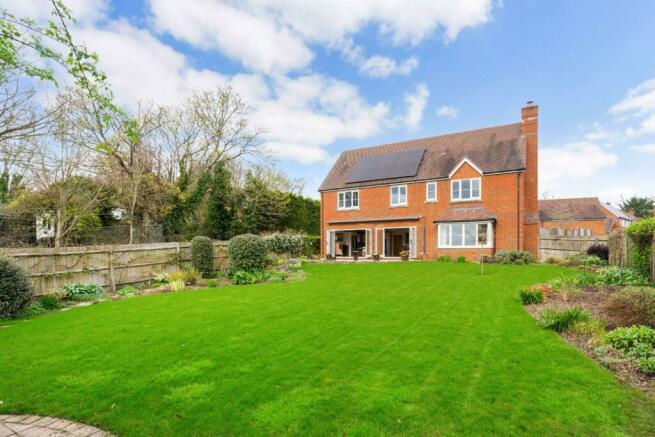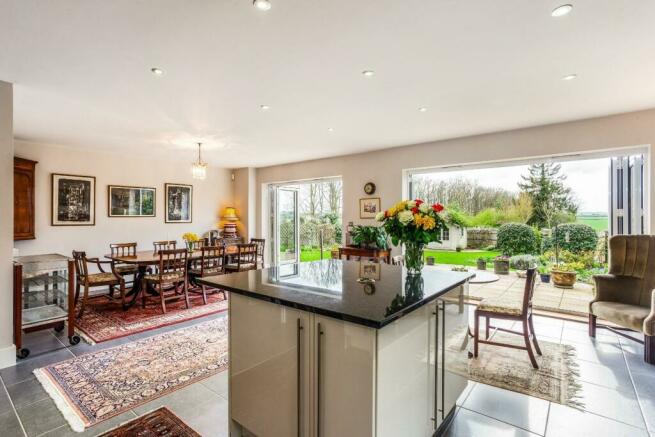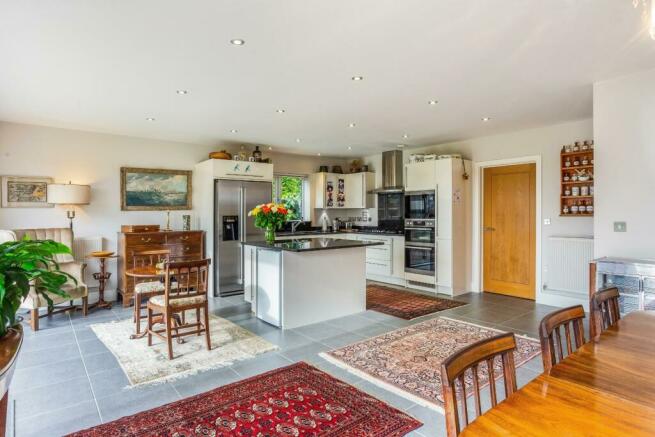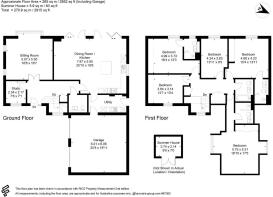Lywood Close, Salisbury

- PROPERTY TYPE
Detached
- BEDROOMS
5
- BATHROOMS
4
- SIZE
2,852 sq ft
265 sq m
- TENUREDescribes how you own a property. There are different types of tenure - freehold, leasehold, and commonhold.Read more about tenure in our glossary page.
Freehold
Key features
- Impressive Detached House
- Far Reaching Views
- Five Bedrooms
- Four Bathrooms
- Sitting Room
- Kitchen/Living/Dining Room
- Study; Utility Room
- Attached Double Garage
- West Facing Rear Garden
- Gated Development
Description
11 Lywood Close was built about 11 years ago of brick and rendered elevations underneath a tiled roof, by renowned builder Linden Homes and boasts light and airy, well-proportioned and beautifully presented accommodation. The property also benefits from far reaching views over the fields and farmland to the rear and arguably has the best plot within the Close.
The front door opens into a welcoming entrance hall, with the stairs to the first floor and doors to the majority of the ground floor accommodation. The sitting room is a good sized square room, with windows overlooking the rear garden. The kitchen/dining room is very much the hub of the house and has two sets of bi-fold doors leading out to the garden, allowing a natural flow between the internal and external spaces. The utility room is accessed from the kitchen and has plenty of high and low level storage. A study, large ground floor cloakroom and attached double garage (with two electric roller shutter doors) completes the ground floor accommodation.
On the first floor are five double bedrooms, three of which benefit from stylish and well designed and proportioned en suite shower rooms. The bedrooms at the rear boast far reaching views over the rear garden and the fields and farmland beyond. A family bathroom rounds off the first floor accommodation.
To the front of the property is a brick paved driveway providing off road parking for up to four cars, which leads to the double garage. A gate from here gives access to the rear garden by way of an access passage along the side of the house, leading past the utility room. Immediately to the rear of the property is a good sized paved terrace which has the benefit of a large awning and windbreak, providing plenty of external sitting and dining options. The rear garden has been mainly laid to lawn with well thought out and deep borders containing a good mix of flowering plants, fruit bushes, mature shrubs and climbers. The rear garden is remarkably private and is enclosed by close boarded fencing on three sides.
Lywood Close is a small, high quality development of twelve detached houses built by Linden Homes in 2013, behind electric security gates. Situated in the highly desired suburb of Harnham on the Southern most side of Salisbury City Centre. Easily accessible from the property are Harnham Recreation Ground, the Town Path, Warres Trust Allotments at Parsonage Green, Harnham Community Sports & Social Club and Harnham Infant & Junior School. The city centre, train station and district hospital are all within a mile and a half of the property. Salisbury boasts a well thought of Playhouse and twice-weekly charter market, with a plethora of restaurants, shopping, and leisure facilities. There are a number of primary and secondary schools, both private and state, including boys’ and girls’ grammar schools. Salisbury has excellent road links to London and the West Country, Southampton and Bournemouth, and provides direct trains to London Waterloo, Bristol and Bath from Salisbury mainline railway station.
Services - All mains services are connected. Ofcom suggests broadband speeds of up to 1,000Mbps are available. Estate charge of £500 per annum.
Brochures
11 Lywood Close - Brochure.pdfCouncil TaxA payment made to your local authority in order to pay for local services like schools, libraries, and refuse collection. The amount you pay depends on the value of the property.Read more about council tax in our glossary page.
Band: G
Lywood Close, Salisbury
NEAREST STATIONS
Distances are straight line measurements from the centre of the postcode- Salisbury Station1.2 miles
About the agent
Myddelton & Major is an independent firm of Chartered Surveyors established in High Street, Salisbury in 1903. The firm provides advice to clients on the disposal or acquisition of residential and commercial property in the region. As a multi-disciplined partnership, the firm can offer a wealth of professional experience and knowledge of commercial and residential property. The firm provides a partner-led service dedicated to providing a personal, efficient and effective service endeavouring
Industry affiliations



Notes
Staying secure when looking for property
Ensure you're up to date with our latest advice on how to avoid fraud or scams when looking for property online.
Visit our security centre to find out moreDisclaimer - Property reference 33016819. The information displayed about this property comprises a property advertisement. Rightmove.co.uk makes no warranty as to the accuracy or completeness of the advertisement or any linked or associated information, and Rightmove has no control over the content. This property advertisement does not constitute property particulars. The information is provided and maintained by Myddelton & Major, Salisbury. Please contact the selling agent or developer directly to obtain any information which may be available under the terms of The Energy Performance of Buildings (Certificates and Inspections) (England and Wales) Regulations 2007 or the Home Report if in relation to a residential property in Scotland.
*This is the average speed from the provider with the fastest broadband package available at this postcode. The average speed displayed is based on the download speeds of at least 50% of customers at peak time (8pm to 10pm). Fibre/cable services at the postcode are subject to availability and may differ between properties within a postcode. Speeds can be affected by a range of technical and environmental factors. The speed at the property may be lower than that listed above. You can check the estimated speed and confirm availability to a property prior to purchasing on the broadband provider's website. Providers may increase charges. The information is provided and maintained by Decision Technologies Limited.
**This is indicative only and based on a 2-person household with multiple devices and simultaneous usage. Broadband performance is affected by multiple factors including number of occupants and devices, simultaneous usage, router range etc. For more information speak to your broadband provider.
Map data ©OpenStreetMap contributors.




