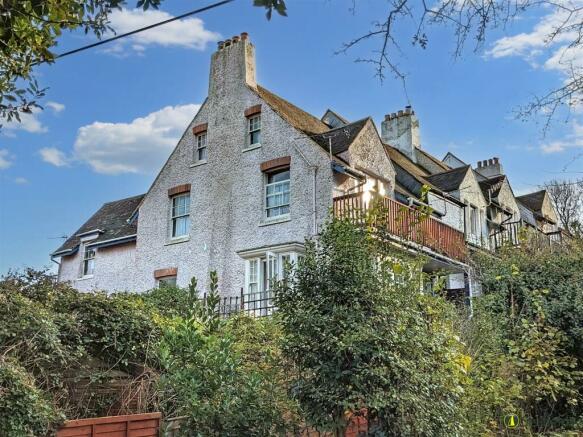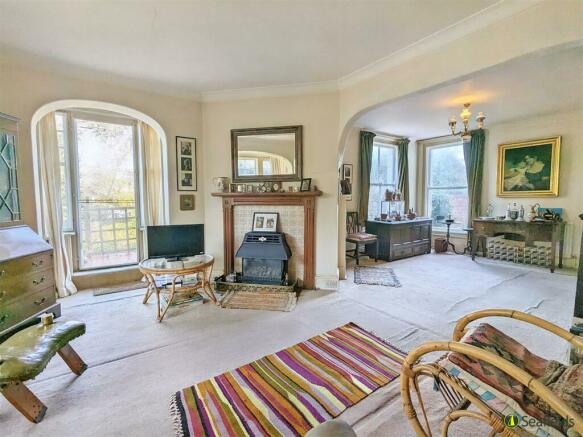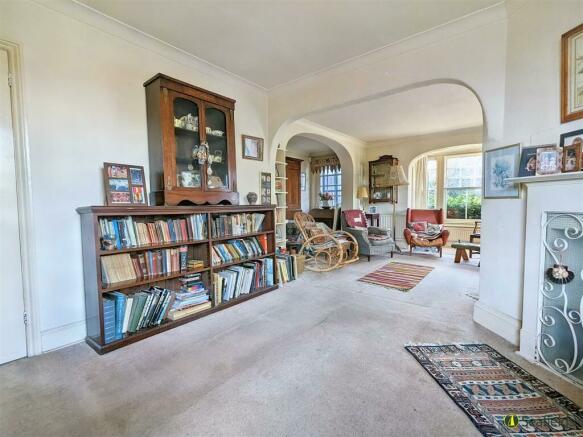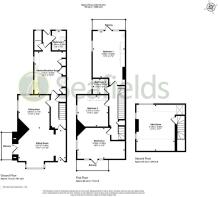Gully Road, Seaview, PO34 5BZ

- PROPERTY TYPE
Terraced
- BEDROOMS
3
- BATHROOMS
2
- SIZE
Ask agent
Key features
- EARLY 1900'S 3 STOREY END TERRACE HOME
- 3 DOUBLE BEDROOMS PLUS ATTIC ROOM
- AMPLE CHARM / REQUIRES UPGRADING
- LARGE KITCHEN/DINER WITH 'AGA'
- SUPERBLY PROPORTIONED SITTING ROOM
- 2 BATHROOMS * VERY SECLUDED GARDEN
- PARKING + DETACHED GARAGE/BOAT STORE
- LITERALLY MOMENTS FROM SEAGROVE BAY
- COUNCIL TAX BAND: D * EPC RATING G
- LEASEHOLD (870 YRS REMAINING)
Description
This large, very charming 3 STOREY HOME is located in a great position towards the end of Gully Road benefiting from SEA VIEWS, off street parking and detached GARAGE plus very PRIVATE GARDEN! Having been enjoyed by the same family for many years, this end of terrace property is now available for sale with no onward chain!! In need of upgrading (so a great project on which one can 'put their own stamp'), the accommodation comprises a superbly spacious sitting/dining room (opening to one of 3 BALCONIES), separate kitchen/breakfast room with 'Aga', 3 DOUBLE BEDROOMS (the 'master' with balcony offering SUPER SEA VIEWS) plus 2 BATHROOMS (one on the ground floor). There is also a very large ATTIC ROOM, again with a lovely outlook and ample storage. Minutes away is the ever popular SEAGROVE BAY, from where a level walk leads to Seaview village with its amenities, bars/restaurants and Yacht Club, and less than 10 minutes away is Ryde town with its mainland passenger ferry links. Certainly a case of 'location, location', an early inspection is essential. .
Accommodation: - There are 2 entrances - either side - into 4 West Bank. For ease of description, the accommodation will commence from the most frequently used entrance. There are pathways to both sides of the property giving the access:
Side Lobby: - Doors to useful boot room/store and downstairs bathroom. Doorway to Kitchen.
Bathroom 1: - Coloured suite comprising bath with shower over; wash hand basin and w.c. Window to side.
Boot Room: - Useful walk-in store for coats and boots. Window to side.
Kitchen/Breakfast Room: - Large kitchen comprising range of cupboard and drawer units with work surfaces incorporating inset 2 drainer sink unit. Further built-in original cupboards. Space and plumbing for washing machine and fridge/freezer. Large gas 'Aga'. Windows over-looking garden. Doorway to:
Inner Hallway: - Stairs to first floor with under floor cupboard housing consumer unit. Doors x 2 leading to Sitting Room.
Sitting/Dining Room: - Superbly proportioned 'double width' triple aspect room (originally 2 rooms and opening into original entrance hall) with windows to both sides and front, plus glazed door leading to BALCONY 1. Feature fireplace with timber mantle. Opening to original hall with doors to (a) inner hallway, and (b) outside.
First Floor Landing: - Stairs to second floor with cupboard beneath. Sky light window offering some natural lighting. Doors to:
Master Bedroom: - An exceptionally large double bedroom with sea facing windows and glazed door to BALCONY 2 - offering superb sea and mainland views. Wash hand basin and shaver light. Corner wall cabinet. Range of built-in wardrobes.
Bedroom 2 - L-shaped double bedroom with window to front over-looking garden. Further windows and door to southerly BALCONY 3. Timber floor boards.
Bedroom 3: - Another double bedroom with window to front. Wash hand basin and corner wall cabinet. Built-in wardrobe/cupboards.
Bathroom 2: - Coloured suite comprising bath, wash hand basin and w.c. Window to front.
Second Floor: -
Attic Room: - Large room with good head height and sloping ceilings. Dual aspect windows - some with more superb Solent views. Built-in cupboards and eaves storage.
Garden: - 4 West Bank comprises a lovely secluded private garden benefiting from all day sunshine - and comprising a few steps down to good sized lawned area with terrace - perfect for al fresco dining/relaxing. Corner timber chalet. Deep store housing gas boiler. Gateways to side pathways x 2. (Note: Although for many years the northerly entrance has been utilised, there is a southerly side gate giving access to a small garden and the original entrance door).
Driveway / Garage: - Adjacent private driveway providing off street parking and leading to detached garage with electronic roll up door.
Other Property Facts: - Tenure: As is fairly standard with many Seaview period properties, the property is on a long leasehold: Balance of 990 years w.e.f. 1912. Peppercorn ground rent.
Council Tax Band: D * EPC Rating: G
Seller situation: Offering as vacant possession
Disclaimer: - Floor plan and measurements are approximate and not to scale. We have not tested any appliances or systems, and our description should not be taken as a guarantee that these are in working order. None of these statements contained in these details are to be relied upon as statements of fact.
Brochures
Gully Road, Seaview, PO34 5BZBrochureTenure: Leasehold You buy the right to live in a property for a fixed number of years, but the freeholder owns the land the property's built on.Read more about tenure type in our glossary page.
GROUND RENTA regular payment made by the leaseholder to the freeholder, or management company.Read more about ground rent in our glossary page.
Ask agent
ANNUAL SERVICE CHARGEA regular payment for things like building insurance, lighting, cleaning and maintenance for shared areas of an estate. They're often paid once a year, or annually.Read more about annual service charge in our glossary page.
Ask agent
LENGTH OF LEASEHow long you've bought the leasehold, or right to live in a property for.Read more about length of lease in our glossary page.
879 years left
Council TaxA payment made to your local authority in order to pay for local services like schools, libraries, and refuse collection. The amount you pay depends on the value of the property.Read more about council tax in our glossary page.
Ask agent
Gully Road, Seaview, PO34 5BZ
NEAREST STATIONS
Distances are straight line measurements from the centre of the postcode- Smallbrook Junction Station2.1 miles
- Ryde St. Johns Road Station2.3 miles
- Ryde Esplanade Station2.7 miles
About the agent
Seafields Estates offer both a professional sales and lettings service, aiming to provide the highest standards for all your Isle of Wight property needs. Seafields are keen to retain their reputation for top quality customer care - offering a personal service together with objective and honest property advice.
Situated in a prime position within Union Street, Ryde, the enthusiastic and friendly staff are bursting with extensive local knowledge and would be delighted at
Industry affiliations



Notes
Staying secure when looking for property
Ensure you're up to date with our latest advice on how to avoid fraud or scams when looking for property online.
Visit our security centre to find out moreDisclaimer - Property reference 33016832. The information displayed about this property comprises a property advertisement. Rightmove.co.uk makes no warranty as to the accuracy or completeness of the advertisement or any linked or associated information, and Rightmove has no control over the content. This property advertisement does not constitute property particulars. The information is provided and maintained by Seafields Estates, Ryde. Please contact the selling agent or developer directly to obtain any information which may be available under the terms of The Energy Performance of Buildings (Certificates and Inspections) (England and Wales) Regulations 2007 or the Home Report if in relation to a residential property in Scotland.
*This is the average speed from the provider with the fastest broadband package available at this postcode. The average speed displayed is based on the download speeds of at least 50% of customers at peak time (8pm to 10pm). Fibre/cable services at the postcode are subject to availability and may differ between properties within a postcode. Speeds can be affected by a range of technical and environmental factors. The speed at the property may be lower than that listed above. You can check the estimated speed and confirm availability to a property prior to purchasing on the broadband provider's website. Providers may increase charges. The information is provided and maintained by Decision Technologies Limited.
**This is indicative only and based on a 2-person household with multiple devices and simultaneous usage. Broadband performance is affected by multiple factors including number of occupants and devices, simultaneous usage, router range etc. For more information speak to your broadband provider.
Map data ©OpenStreetMap contributors.




