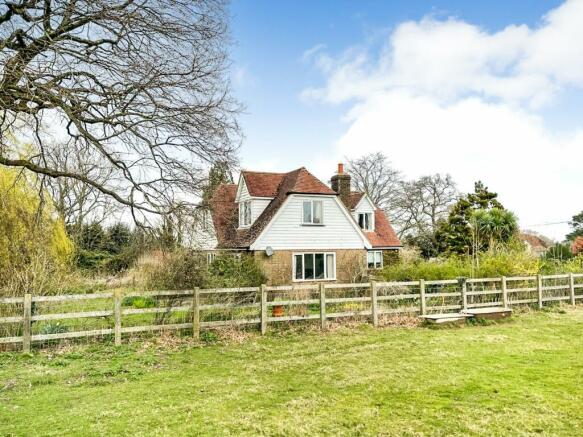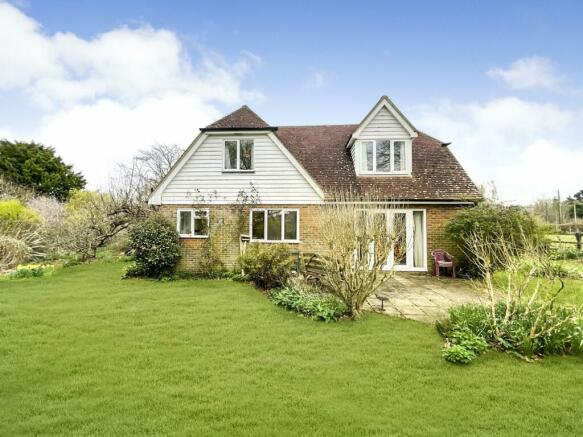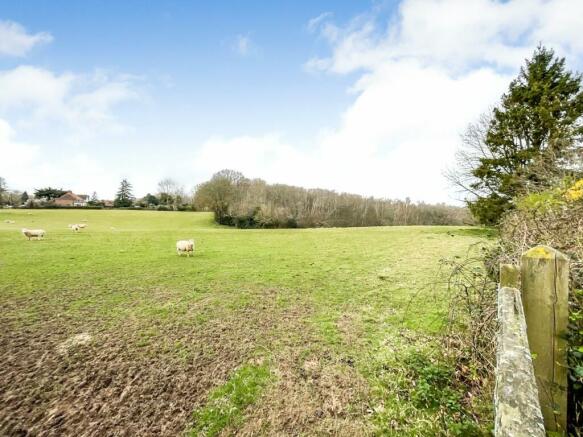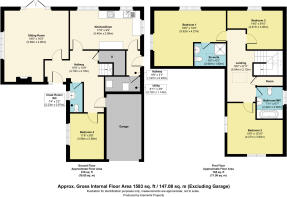Mackerel Hill, Peasmarsh, Rye, East Sussex, TN31

- PROPERTY TYPE
Detached
- BEDROOMS
4
- BATHROOMS
2
- SIZE
Ask agent
- TENUREDescribes how you own a property. There are different types of tenure - freehold, leasehold, and commonhold.Read more about tenure in our glossary page.
Freehold
Description
PLEASE VIEW OUR VIRTUAL TOUR HERE OR ON OUR WEBSITE
SET IN 6 ACRES, A SUBSTANTIAL DETACHED 3/4 DOUBLE BEDROOM CHARACTER COUNTRY HOME ARRANGED OVER 2 FLOORS
SET IN JUST UNDER 6 ACRES COMPRISING OF FORMAL GARDENS & GRAZING LAND, IDEAL FOR EQUESTRIAN USE
STUNNING FAR REACHING RURAL VIEWS
BEAUTIFUL RURAL SETTING WITHIN WALKING DISTANCE OF PEASMARSH TOWN AND JEMPSONS SUPERMARKET
LARGE DRIVEWAY WITH GARAGE
LONDON MAINLINE TRAIN STATIONS LOCATED AT BATTLE AND HIGH SPEED LINK FROM ASHFORD TO LONDON KINGS CROSS MAKING THIS PROPERTY IDEAL FOR LONDON COMMUTING
ARCHITECT DESIGNED AND BUILT IN THE 1980’S (NOT LISTED)
SHORT DRIVE FROM RYE TOWN
LARGE RECEPTION HALL
LARGE SITTING ROOM WITH FEATURE FIREPLACE
SPACIOUS KITCHEN / BREAKFAST ROOM
DOWNSTAIRS CLOAKROOM/WC
STUDY /BEDROOM 4
REAR UTILITY ROOM
GENEROUS MAIN BEDROOM WITH EN-SUITE SHOWER ROOM.
TWO FURTHER DOUBLE BEDROOMS
WELL APPOINTED FAMILY BATHROOM
DESCRIPTION: A very rare opportunity to own an architect designed and substantial sized character detached 3/4 double bedroom country residence, set within its own private grounds of circa 6 acres, also benefitting from wonderful far reaching rural views.
Arranged over two floors and including a spacious double aspect formal sitting room with feature fireplace, as well as a large kitchen/dining room that opens to a utility room. On the first floor there are three generous double bedrooms (one with en-suite shower room) and a generous family bathroom.
Outside, the property has a wonderful establish garden of around 0.7 acres with a further 5.2 acres of agricultural land immediately adjoining, accessed via a 5 bar gate. Subject to planning there maybe be an opportunity for an additional dwelling, holiday letting unit / annexes or home office.
With the sizable acreage and extensive driveway for large and numerous vehicles, this property also lends itself for future equestrian use, with just a few added enhancements if required.
LOCATION: Situated in a semi-rural setting on the outskirts of Peasmarsh village, set in an elevated position and benefitting from stunning far reaching rural views.
Peasmarsh itself offers a private supermarket within walking distance and leisure facilities at Flackley Ash Hotel.
Depending upon educational needs, there a numerous reputable teaching institutions to choose from within the general locality, including Beckley primary, Peasmarsh primary and Rye comprehensive and Battle Abbey senior to name but a few.
London commuters can drive to a choice of mainline train stations, including Battle and Ashford international, making this property ideal for London buyers.
ACCOMMODATION:
MAIN RECEPTION HALL: Comprising of carpet floors, door to under stairs storage, staircase leading to the first-floor accommodation, door to sitting room, door to kitchen /dining room, door to study/bedroom 4, WC, and access to the internal garage (perfect for conversion)
SITTING ROOM: A large naturally bright double aspect room with a splendid feature stone fireplace, carpet floors, double glazed doors to the sun terrace and garden with fabulous far reaching rural views beyond.
KITCHEN / BREAKFAST ROOM: A large double aspect room that can be approached from the inner reception as well as from the rear garden utility room. This naturally bright room has a vinyl wood effect floor, an extensive range of kitchen cupboards and base units including cooker hood over slot-in cooker, fitted sink unit with mixer tap, double glazed windows with aspect over the rear garden.
UTILITY ROOM: Comprising of vinyl floors, washing machine, freestanding fridge freezer unit and heating system, rear door to access the side garden.
WC: Comprising of carpet floors, W.C., wash basin with chrome supports, chrome mixer tap,
STUDY/BEDROOM 4: Comprising of carpet floors, double glazed window with aspect over the side gardens.
GROUND FLOOR CLOAKROOM/WC
FIRST FLOOR ACCOMMODATION: From the reception hall there is a open staircase with velux window leading to the first-floor landing.
FIRST FLOOR LANDING: Comprising of a carpeted floor with velux window, radiators, airing cupboard, doors leading off to the main en-suite bedroom and bedrooms 2 and 3 as well as the family bathroom.
BEDROOM ONE MAIN SUITE: Comprising of a generous sized double bedroom which enjoys a double aspect, carpeted floors, double glazed windows with pleasant outlooks over the garden, further double-glazed window with aspect to the front gardens and also beyond of the stunning rural views. Door to en-suite shower room.
BEDROOM TWO: Comprising of a double bedroom with carpeted floor, radiator, downlighting, double glazed window with fabulous views of the surrounding countryside,
BEDROOM THREE: Comprising of a double bedroom with carpeted floor, radiator, downlighting, double glazed window with views of the surrounding countryside.
LARGE FAMILY BATHROOM
OUTSIDE: This substantial sized country residence has the benefit of established formal gardens of about 0.7 acres and direct access via 5 bar gate to circa 5.2 acres of agricultural land with far reaching views.
Outside, Subject to planning there maybe be an opportunity for an additional dwelling, holiday letting unit / annexes or home office.
Driveway with extensive sized gravel drive that also has a number of parking areas for vehicles and external single garage.
Council Tax Band: F
EPC: E
Council TaxA payment made to your local authority in order to pay for local services like schools, libraries, and refuse collection. The amount you pay depends on the value of the property.Read more about council tax in our glossary page.
Band: TBC
Mackerel Hill, Peasmarsh, Rye, East Sussex, TN31
NEAREST STATIONS
Distances are straight line measurements from the centre of the postcode- Rye Station3.1 miles
- Winchelsea Station3.4 miles
- Doleham Station5.1 miles
About the agent
NEVILLE AND NEVILLE ESTATE AGENTS are a dynamic and enthusiastic team of property experts, each with over 20 years' experience in providing a bespoke service and achieving the highest possible price for their clients' properties.
OFFICES IN CENTRAL LONDON AND EAST SUSSEX
NEVILLE AND NEVILLE ESTATE AGENTS ARE PART OF THE LARGEST INDEPENDENT REAL ESTATE GROUP IN THE UK WITH OVER 800 OFFICES THROUGHOUT LONDON AND NATIONALLY. THIS GIVES US THE ABILITY TO PROMOTE YOUR PROPERTY TO A TRU
Industry affiliations

Notes
Staying secure when looking for property
Ensure you're up to date with our latest advice on how to avoid fraud or scams when looking for property online.
Visit our security centre to find out moreDisclaimer - Property reference FAN240023. The information displayed about this property comprises a property advertisement. Rightmove.co.uk makes no warranty as to the accuracy or completeness of the advertisement or any linked or associated information, and Rightmove has no control over the content. This property advertisement does not constitute property particulars. The information is provided and maintained by Neville & Neville Estate Agents, Cowbeech. Please contact the selling agent or developer directly to obtain any information which may be available under the terms of The Energy Performance of Buildings (Certificates and Inspections) (England and Wales) Regulations 2007 or the Home Report if in relation to a residential property in Scotland.
*This is the average speed from the provider with the fastest broadband package available at this postcode. The average speed displayed is based on the download speeds of at least 50% of customers at peak time (8pm to 10pm). Fibre/cable services at the postcode are subject to availability and may differ between properties within a postcode. Speeds can be affected by a range of technical and environmental factors. The speed at the property may be lower than that listed above. You can check the estimated speed and confirm availability to a property prior to purchasing on the broadband provider's website. Providers may increase charges. The information is provided and maintained by Decision Technologies Limited.
**This is indicative only and based on a 2-person household with multiple devices and simultaneous usage. Broadband performance is affected by multiple factors including number of occupants and devices, simultaneous usage, router range etc. For more information speak to your broadband provider.
Map data ©OpenStreetMap contributors.




