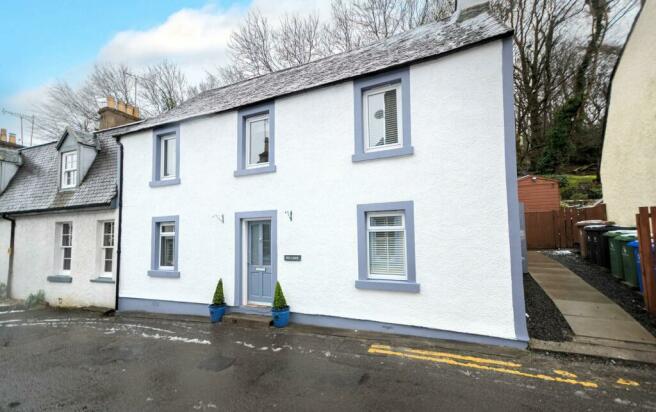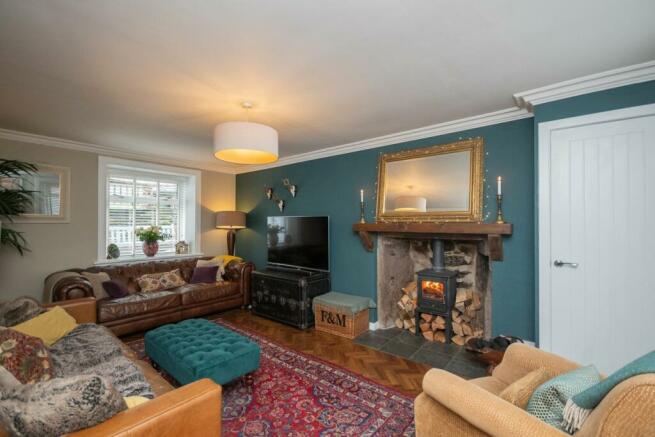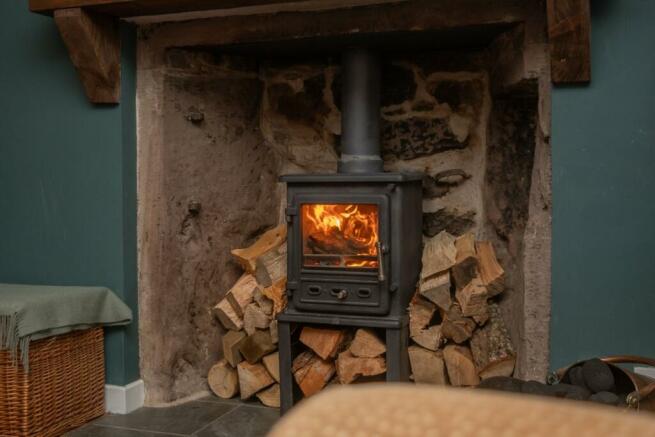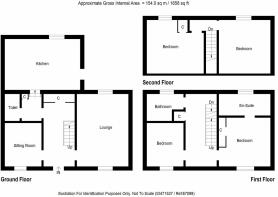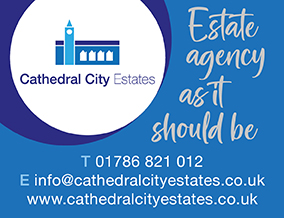
Ramoyle, Dunblane, FK15

- PROPERTY TYPE
Cottage
- BEDROOMS
4
- BATHROOMS
2
- SIZE
Ask agent
- TENUREDescribes how you own a property. There are different types of tenure - freehold, leasehold, and commonhold.Read more about tenure in our glossary page.
Freehold
Key features
- Historic character property
- 4 double bedrooms, main ensuite
- Traditional cottage
- Tastefully decorated throughout
- Stylish dining kitchen
- South facing private garden
Description
Dating back to 1850, Hillside is a traditional cottage with period charm which has been sympathetically modernised and refurbished to a high standard. The property is located on Ramoyle, the heart of historic Dunblane and is within easy walking distance to the high street, schools, station and other local amenities.
The accommodation extends to approximately 154 sqm over three levels with two reception rooms, a large dining kitchen, four double bedrooms, one with ensuite shower room, downstairs cloakroom and family bathroom, with quality flooring and stylish decorative finishes throughout.
The charming entrance hall is cosy and welcoming, with painted wood panelling, open-step stairs and stylish flooring. There is also a large cupboard offering useful storage space.
Decorated in calm, warm tones and with stylish parquet style Karndean flooring, the sitting room is a wonderful space in which to relax and entertain. Plenty of natural light floods the room from windows to the front and rear, while period cornicing frames the space, and a multi-fuel burner is set in a recessed fireplace offering an attractive focal point and an excellent source of heat.
The characterful dining room overlooks the front of the property. It is tastefully presented with original cornicing, stripped wooden floors and tasteful décor, and provides room for a table for eight, ideal for entertaining or family-get-togethers. The space would also make a wonderfully spacious family room.
The stylish dining kitchen is located at the rear of the property and accessed via two steps up from the hall which cleverly creates a utility area with space for a washer, tumble dryer and American-style fridge freezer. The kitchen is fitted with quality grey units, with complementing worktops, and is equipped with a cooker with a four-burner gas hob and electric oven and integrated dishwasher. With space for a table for six, this is a fabulous space to prepare meals and eat as a family. A stable door opens from here to the back garden.
The property also benefits from a downstairs cloakroom. Fresh and bright, with wood panelling, it is fitted with a white WC and wash-hand basin.
The property boasts four double bedrooms. Upstairs, on the first floor, there are two double bedrooms. The main bedroom has cosy warm décor and plush cream carpet, and a large built-in mirrored wardrobe. It benefits from its own ensuite which is fitted with a modern white shower, wash-hand basin and WC.
The second bedroom is a generous double room decorated in a neutral colours with stripped wooden flooring and original period cornicing.
The family bathroom is located on this floor. Stylish and contemporary, it has a bath with mains shower over, hand-basin and WC and is finished with attractive flooring, metro tiles and a chrome heated towel rail.
There is also a large linen cupboard on the first floor, offering plenty of storage space.
Upstairs, on the third floor, there are two further double bedrooms. Both bedrooms are well-presented with tasteful décor. The larger of the two bedrooms features a built-in wardrobe, while the smaller is currently used as a home office.
Heating is provided by a modern and well-maintained gas central heating system and there is double glazing throughout.
To the rear of the property lies a good-sized, split-level, south-facing private garden, which is partly paved and laid to lawn with mature shrubs and trees, a shed and a log store. There is also a decked seating area in which to enjoy the sunshine until sunset.
NEED TO KNOW
Desirable, historic location
End-of-terrace, traditional cottage
Four well-sized bedrooms
Charming cottage-style décor
Terraced garden, patio and sundeck
Multi-fuel stove in lounge
Large dining-kitchen
Approximate room sizes:
Hall (4.2 x 1.9m)
Sitting room (5.3 x 3.4m)
Family room (3.4 x 3.3m)
Kitchen (5.4 x 3.3m)
Main bedroom (4.1 x 2.7m)
Ensuite (3.4 x 1.2m)
Bedroom 2 (3.5 x 3.4m)
Bedroom 3 (4.4 x 3.5m)
Bedroom 4 (4.1 x 3.4m)
LOCATION
Ramoyle is the historic heart City of Dunblane only a short distance from the town centre, Cathedral, and schools with all local services and amenities readily accessible. The railway station which is just a short walk away provides excellent links to Perth, Stirling, Edinburgh and Glasgow. Dunblane boasts primary and secondary schools with first-class reputations and possesses good leisure facilities with a challenging eighteen-hole golf course, a private leisure club with a swimming pool, numerous sports and social clubs, including the local tennis club and excellent Dunblane Youth and Sports Centre. There is an extensive Dunblane Path Network that extends to up Sheriffmuir, into the Laigh Hills Park and surrounding areas providing excellent variety for dog walking. The High Street is home to the award-winning Tilly Tearoom and a selection of other excellent restaurants, bars, cafes and independent retailers. With its easy access to the road and rail network covering central Scotland and beyond, Dunblane remains a very desirable area among house hunters.
FINER DETAILS
Council tax: Band E
EER: Band D
Superfast broadband: available in the area
School catchment: Newton Primary and Dunblane High School
The date of entry is flexible and by mutual agreement.
Viewings are by appointment through Cathedral City Estates.
All room sizes are approximate.
Council TaxA payment made to your local authority in order to pay for local services like schools, libraries, and refuse collection. The amount you pay depends on the value of the property.Read more about council tax in our glossary page.
Band: E
Ramoyle, Dunblane, FK15
NEAREST STATIONS
Distances are straight line measurements from the centre of the postcode- Dunblane Station0.4 miles
- Bridge of Allan Station2.5 miles
About the agent
Established in 2003 and based right in the centre of Dunblane, we are passionate about what we do. Our aim is to provide a friendly, reliable service to the local community: whether you are a landlord or a tenant needing advice, or if you are thinking of selling and want to know how much your property might be worth, pop in or telephone for a chat. It is really important to us to offer great service without any obligation and we hope that you will find us ethical, discreet and fair in all of
Industry affiliations

Notes
Staying secure when looking for property
Ensure you're up to date with our latest advice on how to avoid fraud or scams when looking for property online.
Visit our security centre to find out moreDisclaimer - Property reference 26243824. The information displayed about this property comprises a property advertisement. Rightmove.co.uk makes no warranty as to the accuracy or completeness of the advertisement or any linked or associated information, and Rightmove has no control over the content. This property advertisement does not constitute property particulars. The information is provided and maintained by Cathedral City Estates, Dunblane. Please contact the selling agent or developer directly to obtain any information which may be available under the terms of The Energy Performance of Buildings (Certificates and Inspections) (England and Wales) Regulations 2007 or the Home Report if in relation to a residential property in Scotland.
*This is the average speed from the provider with the fastest broadband package available at this postcode. The average speed displayed is based on the download speeds of at least 50% of customers at peak time (8pm to 10pm). Fibre/cable services at the postcode are subject to availability and may differ between properties within a postcode. Speeds can be affected by a range of technical and environmental factors. The speed at the property may be lower than that listed above. You can check the estimated speed and confirm availability to a property prior to purchasing on the broadband provider's website. Providers may increase charges. The information is provided and maintained by Decision Technologies Limited.
**This is indicative only and based on a 2-person household with multiple devices and simultaneous usage. Broadband performance is affected by multiple factors including number of occupants and devices, simultaneous usage, router range etc. For more information speak to your broadband provider.
Map data ©OpenStreetMap contributors.
