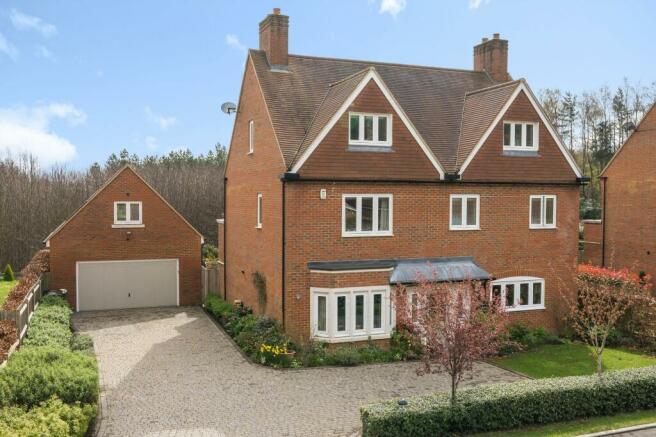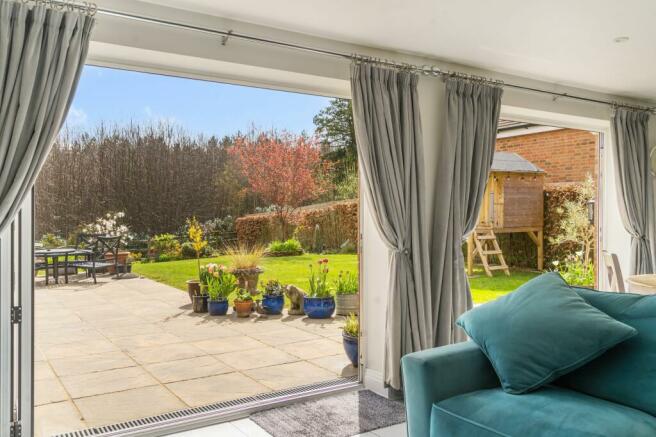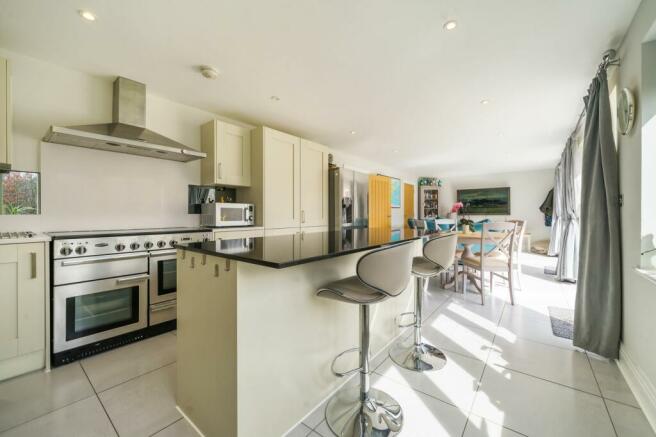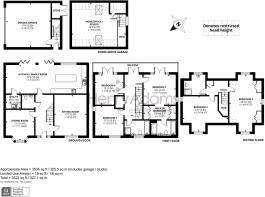
Brackenwood, Midhurst, GU29

- PROPERTY TYPE
Detached
- BEDROOMS
5
- BATHROOMS
3
- SIZE
2,658 sq ft
247 sq m
- TENUREDescribes how you own a property. There are different types of tenure - freehold, leasehold, and commonhold.Read more about tenure in our glossary page.
Freehold
Key features
- Double Garage With Studio
- Kitchen / Dining / Family Room
- High Specification Interior
- South Facing Garden
- On-Site Facilities Available
- Five Double Bedrooms
- Three Luxury Bathrooms (One Ensuite)
- Rear Balcony With Views
Description
Welcome to a luxurious retreat nestled in the heart of serene surroundings. This superb five-bedroom detached house offers an unparalleled living experience spanning an impressive 2,658 sq ft of accommodation divided over three floors, with meticulously designed interiors and enchanting outdoor spaces on your doorstep.
Upon entering, you are greeted by the grandeur of the ground floor accommodation, where every detail exudes elegance and sophistication. The sitting room, dining room, and a stunning kitchen/dining/family room are finished to the highest specifications, promising both style and functionality. The kitchen area boasts top-of-the-line appliances and sleek countertops, perfect for culinary enthusiasts. Adding to the allure, two sets of bifold doors seamlessly connect the interior with the south-facing garden, flooding the space with natural light and inviting the outdoors in. For added convenience, a separate utility room awaits offering ample storage. With active planning for an extension, the potential for further enhancement is limitless, allowing you to tailor the space to your exact specifications.
Ascending to the first floor, you'll discover two generously sized double bedrooms, both sharing a luxurious family bathroom complete with a bath and shower. However, the pièce de résistance awaits in the form of the master bedroom suite, stretching the length of the house. This lavish sanctuary includes a dressing room and a sumptuous four piece ensuite bathroom, providing a tranquil haven to unwind and rejuvenate. Step outside onto the rear balcony, where beautiful views await, creating the perfect backdrop for morning coffees or evening relaxation.
Further accommodation is found on the second floor where two additional double bedrooms await, accompanied by a convenient shower room. Whether used as guest quarters or private sanctuaries, these rooms offer versatility and comfort for family and friends.
Venturing outside, a private oasis awaits, meticulously landscaped to provide a peaceful retreat. The expansive lawn is ideal for outdoor activities or a green fingered enthusiast, while the extended patio area beckons for al fresco dining and entertaining. Here, a built-in BBQ area and pizza oven promise unforgettable culinary experiences, perfect for hosting gatherings.
Parking is made effortless with a driveway accommodating multiple cars, leading to a double garage with an electric door and charging point. Above the garage, a versatile home office/studio awaits, providing a secluded space for work or creative pursuits.
Residents of this exclusive enclave also enjoy access to a range of onsite facilities, including 165 acres of stunning woodland with measured walks, a swimming pool and a gym, ensuring a lifestyle of luxury and leisure at your fingertips.
EPC Rating: B
Kitchen / Dining / Family Room (3.76m x 10.44m)
Sitting Room (4.27m x 5.36m)
Dining Room (3.63m x 3.99m)
Bedroom 1 (3.94m x 4.37m)
Bedroom 2 (4.37m x 7.42m)
Bedroom 3 (4.67m x 5.97m)
Bedroom 4 (3.73m x 3.96m)
Bedroom 5 (3.73m x 3.91m)
Home Studio / Office (5.89m x 6.93m)
Parking - Double garage
With electric car charging point
Parking - Driveway
Brochures
Brochure 1Energy performance certificate - ask agent
Council TaxA payment made to your local authority in order to pay for local services like schools, libraries, and refuse collection. The amount you pay depends on the value of the property.Read more about council tax in our glossary page.
Band: G
Brackenwood, Midhurst, GU29
NEAREST STATIONS
Distances are straight line measurements from the centre of the postcode- Liphook Station4.4 miles
- Haslemere Station4.9 miles
About the agent
Midhurst lies on the River Rother, just 12 miles north of Chichester, and has the remarkable claim to fame of being the home of British polo thanks to the Cowdray Park Polo Club on the local Cowdray Estate, but there's so much more to this pretty market town. It's centuries old, boasting more than 100 listed buildings with a charming mix of medieval, Georgian, Victorian and Edwardian architecture that sits comfortably alongside more contemporary new homes.
<Industry affiliations



Notes
Staying secure when looking for property
Ensure you're up to date with our latest advice on how to avoid fraud or scams when looking for property online.
Visit our security centre to find out moreDisclaimer - Property reference bd7c04c8-00c0-4192-bcac-b70a772b5a71. The information displayed about this property comprises a property advertisement. Rightmove.co.uk makes no warranty as to the accuracy or completeness of the advertisement or any linked or associated information, and Rightmove has no control over the content. This property advertisement does not constitute property particulars. The information is provided and maintained by Henry Adams, Midhurst. Please contact the selling agent or developer directly to obtain any information which may be available under the terms of The Energy Performance of Buildings (Certificates and Inspections) (England and Wales) Regulations 2007 or the Home Report if in relation to a residential property in Scotland.
*This is the average speed from the provider with the fastest broadband package available at this postcode. The average speed displayed is based on the download speeds of at least 50% of customers at peak time (8pm to 10pm). Fibre/cable services at the postcode are subject to availability and may differ between properties within a postcode. Speeds can be affected by a range of technical and environmental factors. The speed at the property may be lower than that listed above. You can check the estimated speed and confirm availability to a property prior to purchasing on the broadband provider's website. Providers may increase charges. The information is provided and maintained by Decision Technologies Limited.
**This is indicative only and based on a 2-person household with multiple devices and simultaneous usage. Broadband performance is affected by multiple factors including number of occupants and devices, simultaneous usage, router range etc. For more information speak to your broadband provider.
Map data ©OpenStreetMap contributors.





