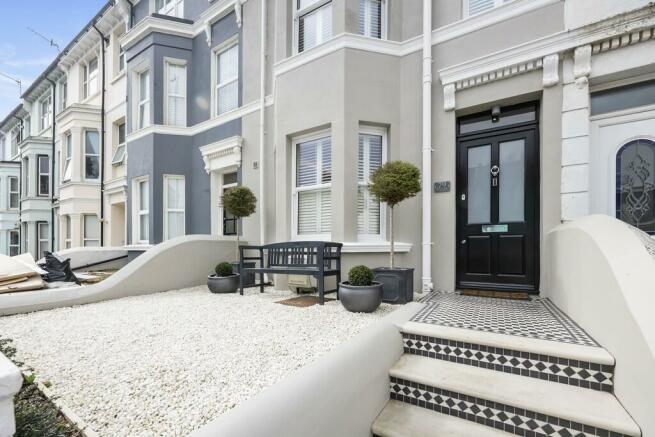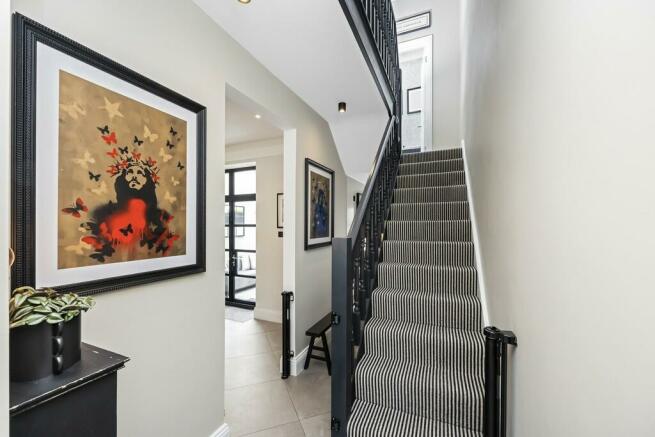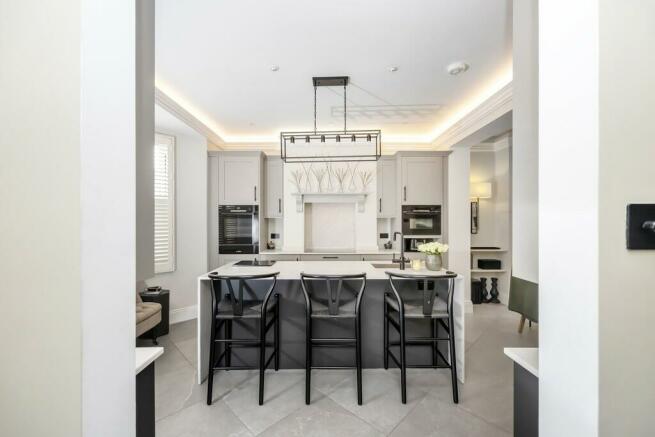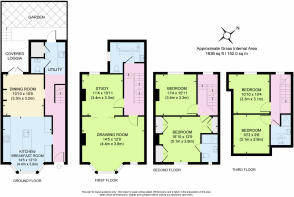
Queens Park Road, Brighton

- PROPERTY TYPE
Terraced
- BEDROOMS
5
- BATHROOMS
3
- SIZE
Ask agent
- TENUREDescribes how you own a property. There are different types of tenure - freehold, leasehold, and commonhold.Read more about tenure in our glossary page.
Freehold
Key features
- Four/Five Bedroom Home
- Renovated back To its Bare Bones
- Three Bathrooms One EnSuite
- Bespoke Kitchen
- Bosch Appliances
- Farrow & Ball Throughout
- UnderFloor Heating
- Stones Throw From Queens Park
- Simply An Outstanding Property
- NO ONWARD CHAIN
Description
Elegant and Stylish, four storey, four/five-bedroom house that has been carefully restored with real attention to detail throughout and bought back to modern day life.
The accommodation is light filled and has excellent proportions on each floor. Four/Five bedrooms, kitchen, dining room, West facing garden with covered area, one ensuites, two bathrooms, utility and guest WC.
As you approach, this imposing property has real Victorian grandeur. Slightly set back from the street, a perfect black and white tiled path leads to the new front door - setting the tone for the inside of the house.
The renovation of this property was taken back to brick and almost rebuilt. Some of the features are;
- New Roof
- New Electrics and Central Heating
- Fire Suppression System Throughout
- New Drainage
- Sash windows with plantation shutters
- Bespoke kitchen with Bosch appliances
- Stone worktops
- Underfloor heating
- Victorian original features; high ceilings and fireplaces.
- Farrow & Ball paintwork throughout
- Cast iron radiators
Ground Floor:
The entrance hall has underfloor heating with porcelain tiles which flow through the entire ground floor.
The kitchen area offers a superb entertaining space which spans the length of the ground floor opening to an enclosed outside/in seating area and landscaped West facing patio.
A sociable island wrapped in elegant stone not only has the practical features of a moulded sink, dishwasher and plenty of storage but is the hub of the room with bar stools making this space a casual spot to have a morning coffee or evening glass of wine. The feature wall of floor to ceiling bespoke cabinets housing the Bosch appliances, electric oven, induction hob beautifully blended into the chimney area.
For family and friends, the room can easily accommodate a large table and chairs making this room not just a kitchen but a hub of entertainment and oozes tranquillity.
Leading through the black framed, floor to ceiling French doors, the garden. Split over two levels, the first is a perfect outdoor extension of the kitchen/dining room. Steps then lead to a composite decked space, the perfect spot for alfresco dining.
Back into the property tucked away behind the stairs is a practical utility area the first cupboard perfect housing storage for coats, we have your washing machine and dryer also you will find a further fridge freezer in the utility area and a WC, cleverly hidden behind mirrored doors.
First Floor:
Living Room: This ultra elegant space spanning the front of the first floor, benefits from a sash bay windows with bespoke plantation shutters and further flat window. High ceiling with cornices, cast iron radiators, this room is a such an easy space to relax in with its tranquil Farrow & Ball décor, parquet laid flooring and Victorian fireplace. It's a haven for the family to enjoy.
Study/Bedroom One: An extension of the living room, separated with bespoke folding wooden doors. A large window over looking the garden floods the room with light. This room could make a great music room with a piano maybe or office or even guest bedroom should you need.
Bathroom: Chic comes to mind when entering this room. A large deep sunken bath with black centre taps/separate shower attachment surrounded with marble mosaic wall tiles. Bowl sink placed on a bespoke stone vanity unit, elegant oblong wall mounted mirrors with feature lighting. Wall mounted heated towel rail and contemporary tiled flooring and recess subtle ceiling lights.
Second Floor:
Bedroom Two: West facing with garden views. A large double glazed window is framed with bespoke blinds and a cast iron radiator below. A kingsize bed sits in the centre with ample storage space in the recessed alcoves.
Principal Bedroom and En-suite: With views towards Queens Park and the Sea, this really is a calming retreat. Sash windows with Plantation shutters, and many fitted wardrobes offering ample storage. The ensuite shower room flows perfectly off the bedroom, with walk in shower enclosure, large vanity unit and wall hung WC.
Third Floor:
Bedroom Three: West facing with garden views. Excellent size double room with double glazed windows and bespoke blinds.
Bedroom Four: Two large Velux windows offer similar sea views to the north of the city from this double bedroom with eaves storage.
Shower Room: Two outlet rainfall shower, all surrounded by porcelain tiles. A low-level WC wall mounted heated towel rail and wall mounted sink as well, with a Velux window that has views to the north of Brighton and a sea glimpse.
The property is located seconds away from the highly desirable Queens Park surrounded by beautiful Victorian Houses. Ever popular with locals offering tranquillity for dog walking, community events, tennis courts, kids play area and a coffee shop. The house would suit commuters with good transport links to Brighton City Centre. The home is a short stroll away from the seafront and Kemp Town Village. The regeneration of the seafront now boosts the stylish "Soho House" for a sneaky cocktail and people watching from the private terrace or a quick workout in the private gym. Sea Lanes which offer a stepping stone to the sea with well-being events and exercise facilities. Brighton Pier and the vast array of bars and restaurants. Excellent schools Brighton College and catchment for St Lukes.
Energy performance certificate - ask agent
Council TaxA payment made to your local authority in order to pay for local services like schools, libraries, and refuse collection. The amount you pay depends on the value of the property.Read more about council tax in our glossary page.
Ask agent
Queens Park Road, Brighton
NEAREST STATIONS
Distances are straight line measurements from the centre of the postcode- Brighton Station0.7 miles
- London Road (Brighton) Station0.8 miles
- Moulsecoomb Station1.4 miles
About the agent
Paul Bott and Company are a family run independent Estate Agency in Brighton that promise to go that extra mile for our clients. We are passionate about properties and people.
After 20 years in the business, we still have the drive and passion for property. Paul Bott previously worked in Kemp Town for an independent agency and due to his drive and determination has now opened “Paul Bott and Company”. We are a husband and wife team aiming to bring honesty and a sense of community back to
Notes
Staying secure when looking for property
Ensure you're up to date with our latest advice on how to avoid fraud or scams when looking for property online.
Visit our security centre to find out moreDisclaimer - Property reference 101227004703. The information displayed about this property comprises a property advertisement. Rightmove.co.uk makes no warranty as to the accuracy or completeness of the advertisement or any linked or associated information, and Rightmove has no control over the content. This property advertisement does not constitute property particulars. The information is provided and maintained by Paul Bott & Co, Brighton. Please contact the selling agent or developer directly to obtain any information which may be available under the terms of The Energy Performance of Buildings (Certificates and Inspections) (England and Wales) Regulations 2007 or the Home Report if in relation to a residential property in Scotland.
*This is the average speed from the provider with the fastest broadband package available at this postcode. The average speed displayed is based on the download speeds of at least 50% of customers at peak time (8pm to 10pm). Fibre/cable services at the postcode are subject to availability and may differ between properties within a postcode. Speeds can be affected by a range of technical and environmental factors. The speed at the property may be lower than that listed above. You can check the estimated speed and confirm availability to a property prior to purchasing on the broadband provider's website. Providers may increase charges. The information is provided and maintained by Decision Technologies Limited.
**This is indicative only and based on a 2-person household with multiple devices and simultaneous usage. Broadband performance is affected by multiple factors including number of occupants and devices, simultaneous usage, router range etc. For more information speak to your broadband provider.
Map data ©OpenStreetMap contributors.





