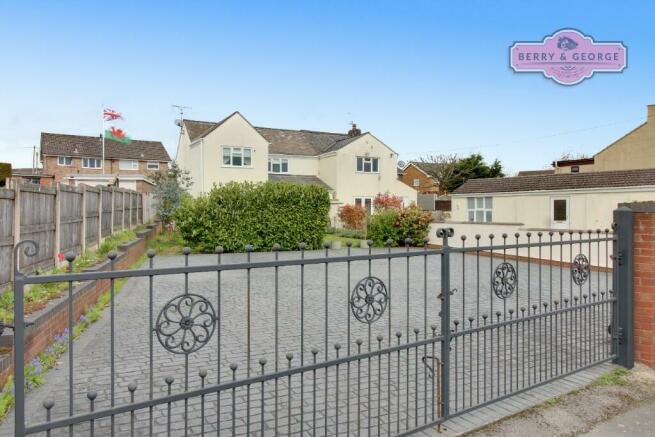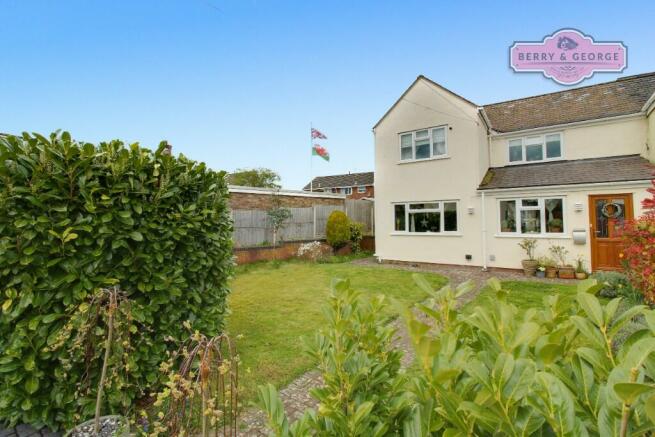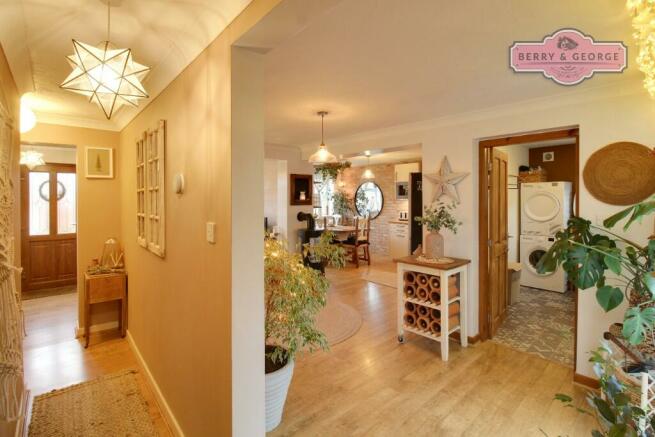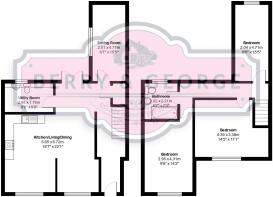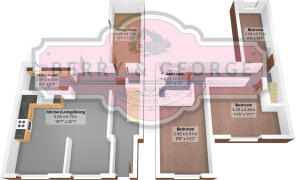Well Street, Buckley, Flintshire, CH7
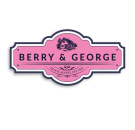
- PROPERTY TYPE
House
- BEDROOMS
3
- BATHROOMS
2
- SIZE
Ask agent
- TENUREDescribes how you own a property. There are different types of tenure - freehold, leasehold, and commonhold.Read more about tenure in our glossary page.
Freehold
Key features
- A STUNNING UNIQUE AND VERSATILE FAMILY HOME
- THREE GENEROUS BEDROOMS
- A LARGE OPEN-PLAN LIVING AREA SPLIT INTO SECTIONS
- MODERN STYLISH OPEN-PLAN KITCHEN
- SEPARATE RECEPTION ROOM
- LARGE HANDY CLOAKROOM / UTILITY ROOM
- BEAUTIFULLY PRESENTED THROUGHOUT
- HUGE GATED PARKING AREA FOR MANY CARS / CAMPERVANS
- FRONT AND REAR GARDENS
- Call Beth 'in-house' Voted Mortgage Broker of the year past two years for Free Mortgage Advice
Description
We do the same as all other estate agents, we just do it that much better. How? Easy, we have better photos, a better more detailed write-up, honest opinion, we're open longer and we have normal down to earth people working with us, just like you! It's really that easy to be so much better...all backed up by our fantastic Google reviews.
We also completely understand just how stressful selling and buying can be as we too have been there in your shoes. But we also know, that with the right family environment behind you, every step of the way throughout this process, that you'll see just how much easier it is for you. So choose Berry and George Estates to help make your move easier.
Call Beth 'IN-HOUSE' Voted Mortgage Broker of the year for the past two years for the best Professional Free Mortgage Advice available, just Google 'LoveMortgages Mold' and read their fabulous reviews which backs this up.
This spacious family home offers plenty of versatile living accommodation. It can be a three bed with three reception rooms, or a four bed with two receptions.....but the beauty is, you get plenty of options with a home like this, unlike many other three bed semis in the same price bracket.
Tucked away on the western periphery of Buckley and into the quiet suburbs of the towns quaint housing estates, sits Well Street. A street full of character houses and bungalows, with walks into the countryside just moments away. Nestled in among these other homes sits our chosen little plot of happiness.
I've driven past this house a million times, never noticed it and how? Because it's set well back from the road, and you can't really see it as it's hidden behind a cluster of bushes, making it nice and private too.
At first glance, this home carries an almost regal air to it. A red-brick wall with black topped flashings and iron railings, capped with simplistic yet expensive looking Iron gates, you feel like you are entering through palatial gates every time you come home! These gates lead into an expansive, and I really mean that word expansive, grey-brick block paved drive. There's literally space for cars, campers and caravans abound here.
Encompassed on the left by a high wooden fence and on the right by a rendered brick wall, privacy is a certainty and presentation a premium!
To the rear of the drive sits a small path leading to the front door, flanked on either side by large bushes and shrubs. Concealed behind the bushes is a deceptively large area of lawn, divided by a brick path to the front of the house. This splits at the front wall and leads to both the back garden and the front door.
The house itself is simplistic in its style. Rendered in a sand colour with white frames and a slate roof, it's easy on the eyes and welcoming to all. The front door opens into a long hallway.
Finished in soft clay colours and given a subtle beach-house styling, just some subtle hints at the coziness and warmth that lies within.
Partway down the hall, the area splits. To the right, a staircase leads to the sleeping quarters, and to the left is the kitchen and lounge areas. There's a fabulous touch at the foot of the stairs, looking like a grandfather clock, but really it's a reconditioned cabinet with pieces of wood nicely put together, and why......to beautifully hide the electric meter....it's stylish and genius!
From the foot of the stairs and keeping to the left of them, the corridor continues to a large opening on your left, with a door straight in front of you. Let's open the door and take a look inside:
Here lies a snug, cozy reception room. Brightly lit by the wide window and decorated in lovely light colours, the cabin theme carries through with wooden panels on the wall and a quality wood effect floor. The room is a perfect size for a sofa and a tv, or an alternative spot to use as an home office. You could even use this room as a spare bedroom, that is if you needed that extra spot to have a guest for the night!
Walking out of the snug, if you turn right, is a fabulous semi-open plan lounge-kitchen-dining area. This space is beautifully homely and cozy. With wood effect floors and light décor, it's bright and airy throughout. I say it is semi open plan as it is a large open space, with a mid-stretch dividing wall to separate the lounge area from the and dining area. It's all so perfectly laid out and was created to have lots of friends or family over to entertain them in style. The kitchen and dining area has a striking bare-brick effect wall that sits at contrast with everything and yet fits in perfectly with the house's style!
At the rear of this area sits a very large separate utility / cloakroom, neatly tucked away. Fitted with space for your laundry equipment, the boiler is set in here as well as a handy toilet for convenience. This is a great add on to make your downstairs an ideal living space.
Back to the open-plan area, and a set of French doors lead out to the rear garden.
Out here we find a large decorative patio area creating a lovely place to sit and unwind, while drinking a cup of tea or glass of wine. With a blend of brick and render and beautiful decorative plant borders, it creates a lovely scene. The raised patio section makes for a delightful summertime barbeque space or ideal sunbathing trap that is very private due to the high walls, making the rear, easy to maintain, garden a little slice of comfort and peace.
Back inside the house, we head upstairs to the sleeping quarters and at the head of the stairs sits the smallest of the three bedrooms.
I say smallest, it's a pretty decent sized bedroom as far as a third bedroom goes. Ideal for sleeping in, or stick a sofa bed in here, it could double up as a bedroom come office space. Its snug and airy with wood effect floors, which pretty much run throughout this home, and chestnut colours that enhance the atmosphere, it's perfect for napping in!
The next room along could be the main or second bedroom, that depends on you. It's a very good sized double, facing out over the front garden. It's spacious with plenty of room for a large bed, free standing furniture and it comes with a large recess to build a fitted wardrobe too, if you want.
The final bedroom is again a large double offering plenty of space for everything you'll need in a bedroom. Wood effect floors continue on in here and a large window keeps it bright throughout the day.
The family bathroom sits in the middle of the two larger bedrooms. With all of the usual suspects that you'd expect to find in here, a stylish P-Shaped bath with glass screen and Norman Bates shower head, there's even a hand held shower attachment for those hard to reach places. A beautiful vanity sink unit provides plenty of hiding space for all of your bathroom essentials and with large floor and wall tiles, it looks (and I'm sure was) very expensive. A frosted window allows ample light in and keeps prying eyes out.
Useful information:
COUNCIL TAX BAND: C (Flintshire)
ELECTRIC & GAS: (to be confirmed)
WATER BILL: (to be confirmed)
Photos are taken with a WIDE ANGLE CAMERA so PLEASE LOOK at the 3D & 2D floor plans for approximate room sizes as we don't want you turning up at the home and being disappointed, courtesy of planstosell.co.uk:
All in all, this is a rather deceptive, gorgeous family home if you are lucky enough to be able to buy it. With a large area to entertain many friends in, in comfort and style, there's a fabulous kitchen where you'll not miss out on any of the activity when you have guests, an open lounge area, a separate snug/office bedroom four, a large utility / cloakroom, three very decent sized bedrooms, a gorgeous bathroom, more parking than you'll ever need, a sizable front garden as well as a lovely private tiered rear garden and the best of all of it is, it's at a price that is very reasonable for what you are getting.
Call Beth 'in-house' Voted Mortgage Broker of the year past two years for the best Free Mortgage Advice, and just Google 'LoveMortgages Mold' and read their fabulous reviews which backs this up
Berry and George are here to help you throughout the buying and selling process, nothing is too small for us to help you with - please feel free to call us to discuss anything with regards to buying or selling.
1. MONEY LAUNDERING REGULATIONS: Intending purchasers will be asked to produce identification documentation at a later stage and we would ask for your co-operation in order that there will be no delay in agreeing the sale.
2. General: While Berry and George endeavour to make our sales particulars fair, accurate and reliable, they are only a general guide to the property and, accordingly, if there is any point which is of particular importance to you, please contact Berry & George Ltd and we will be pleased to check the position for you, especially if you are contemplating travelling some distance to view the property.
3. Measurements: These approximate room sizes are only intended as general guidance. You must verify the dimensions carefully before ordering carpets or any built-in furniture.
4. Services: Please note we have not tested the services or any of the equipment or appliances in this property, accordingly we strongly advise prospective buyers to commission their own survey or service reports before finalising their offer to purchase.
5. MISREPRESENTATION ACT 1967: THESE PARTICULARS ARE ISSUED IN GOOD FAITH BUT DO NOT CONSTITUTE REPRESENTATIONS OF FACT OR FORM PART OF ANY OFFER OR CONTRACT. THE MATTERS REFERRED TO IN THESE PARTICULARS SHOULD BE INDEPENDENTLY VERIFIED BY PROSPECTIVE BUYERS. NEITHER BERRY & GEORGE Ltd NOR ANY OF ITS EMPLOYEES OR AGENTS HAS ANY AUTHORITY TO MAKE OR GIVE ANY REPRESENTATION OR WARRANTY WHATEVER IN RELATION TO THIS PROPERTY!
UNAUTHORISED COPY OF THESE SALES PARTICULARS OR PHOTOGRAPHS WILL RESULT IN PROSECUTION - PLEASE ASK BERRY & GEORGE LTD FOR PERMISSION AS WE OWN THE RIGHTS!
Council TaxA payment made to your local authority in order to pay for local services like schools, libraries, and refuse collection. The amount you pay depends on the value of the property.Read more about council tax in our glossary page.
Ask agent
Well Street, Buckley, Flintshire, CH7
NEAREST STATIONS
Distances are straight line measurements from the centre of the postcode- Buckley Station1.6 miles
- Penyffordd Station2.2 miles
- Hawarden Station2.9 miles
About the agent
Berry & George is a family business, named in honour of my 2 amazing children, and we are here to provide the very best services when it comes to buying and selling your home.
Having been through the house buying process many times in my life, I understand first hand from your side how stressful a time it can be, that?s why we aim to not only provide an exceptional marketing package, but also an excellent tailored service to ensure we can make your move as comfortable as we can.
W
Notes
Staying secure when looking for property
Ensure you're up to date with our latest advice on how to avoid fraud or scams when looking for property online.
Visit our security centre to find out moreDisclaimer - Property reference BG34125422CL. The information displayed about this property comprises a property advertisement. Rightmove.co.uk makes no warranty as to the accuracy or completeness of the advertisement or any linked or associated information, and Rightmove has no control over the content. This property advertisement does not constitute property particulars. The information is provided and maintained by Berry and George, Mold. Please contact the selling agent or developer directly to obtain any information which may be available under the terms of The Energy Performance of Buildings (Certificates and Inspections) (England and Wales) Regulations 2007 or the Home Report if in relation to a residential property in Scotland.
*This is the average speed from the provider with the fastest broadband package available at this postcode. The average speed displayed is based on the download speeds of at least 50% of customers at peak time (8pm to 10pm). Fibre/cable services at the postcode are subject to availability and may differ between properties within a postcode. Speeds can be affected by a range of technical and environmental factors. The speed at the property may be lower than that listed above. You can check the estimated speed and confirm availability to a property prior to purchasing on the broadband provider's website. Providers may increase charges. The information is provided and maintained by Decision Technologies Limited. **This is indicative only and based on a 2-person household with multiple devices and simultaneous usage. Broadband performance is affected by multiple factors including number of occupants and devices, simultaneous usage, router range etc. For more information speak to your broadband provider.
Map data ©OpenStreetMap contributors.
