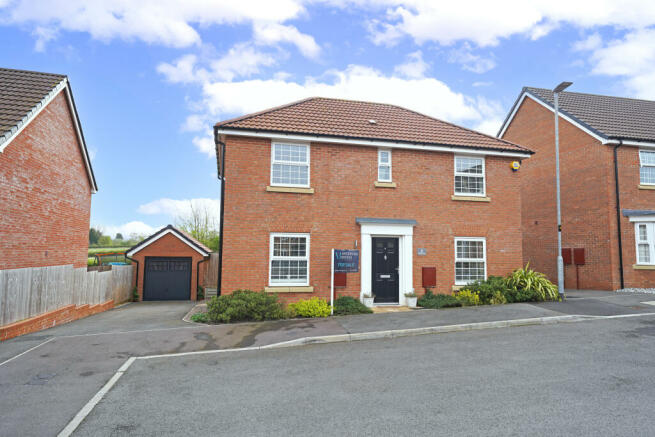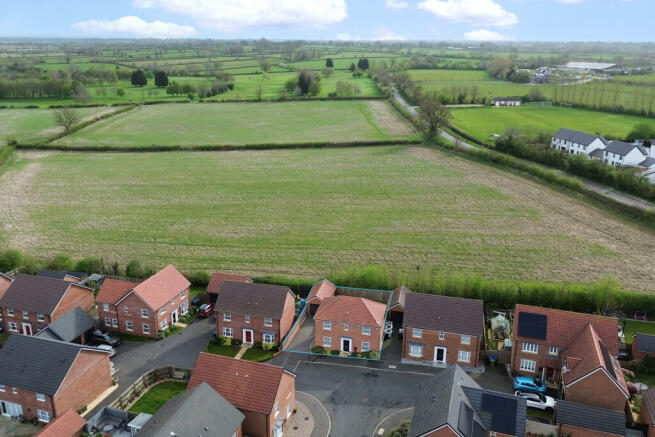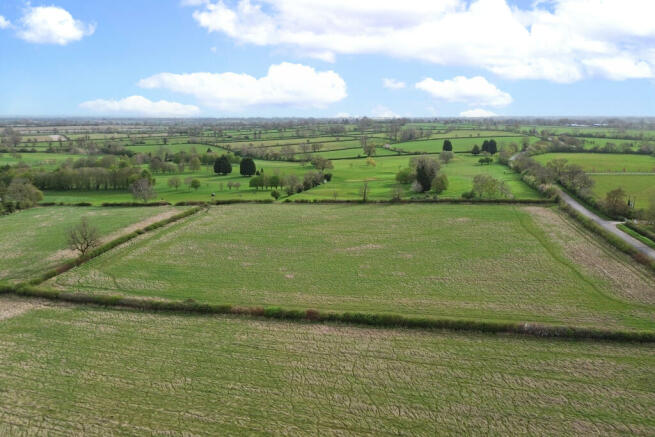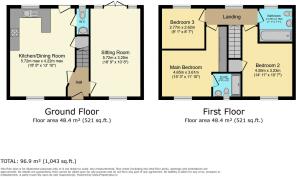Lennard Close, Ullesthorpe, Lutterworth, Leicestershire

- PROPERTY TYPE
Detached
- BEDROOMS
3
- BATHROOMS
2
- SIZE
Ask agent
- TENUREDescribes how you own a property. There are different types of tenure - freehold, leasehold, and commonhold.Read more about tenure in our glossary page.
Freehold
Key features
- No Upward Chain
- Stunning Countryside views
- Three Double Bedrooms
- Master Bedroom with En Suite Shower Room
- Upgraded kitchen
- Sash-style UPVC double glazed windows
- Private rear garden
- Detached Garage and off-road parking
- Freehold
- Council Tax Band D
Description
The property is in outstanding condition throughout, was constructed in 2020 by Balfour Beatty, and benefits from over six years remaining on the NHBC.
Entering through the gloss black composite front door, downstairs accommodation benefits from a spacious entrance hallway fitted with stylish Amtico flooring which is continued throughout the ground floor. The entrance hall provides access to the kitchen-diner, lounge and stairs rising to the first floor. The dual aspect lounge is extremely bright and airy, and features a large window to the front aspect, and double patio doors with ‘perfect fit blinds’ to the rear, providing access to the garden. The kitchen/diner is undoubtedly the hub of the home and benefits from dual aspect windows to the front and rear. The kitchen is fitted with a breakfast bar and a range of grey gloss units with a contrasting teak wood effect surface sitting above the base level units. There are a range of additional, integrated appliances to include; fridge, freezer, slimline dishwasher, double oven, four-ring gas hob with extractor hood over and an integrated washer/dryer. There is contemporary, undercabinet, lighting and modern brushed chrome diamond feature handles. The dining area of the room is located towards the front of the property and has space for a large table to sit in front of the UPVC double sash effect window. In addition, there is further space for an American fridge freezer if required. The home benefits from a ground floor WC which is located off the Kitchen-diner, with a low-level flush WC and pedestal wash handbasin, and splashback tiling.
Moving up to the first-floor you'll be greeted by a spacious landing, with three double bedrooms - master bedroom with en-suite - and a family bathroom. On the landing to the rear elevation, there is a window which provides stunning views over the garden and scenic countryside beyond. Bedroom one is a generously sized double bedroom that is located to the front elevation, this bedroom benefits from a range of fitted wardrobes with mirrored sliding doors and benefits from its own ensuite shower room. The ensuite shower room comprises a low-level flush WC, a pedestal wash handbasin and a large shower with rainfall attachment. Bedroom two is also located to the front of the property - another generously-sized double - which benefits from having access to a useful the storage cupboard. Bedroom three is located to the rear elevation and is another double bedroom, currently being utilised as a home office. There is a window which again has beautiful views over the garden and countryside behind. The family bathroom comprises a low-level flush WC, a pedestal wash handbasin and panelled bath with shower over with tiling to the floor and splashback areas.
Outside, there is a tandem tarmac driveway with a neat, graveled border which provides off-road parking for multiple vehicles and also provides access to the detached garage, which is larger than a standard single, with enough space to park one car and easily enter and exit the vehicle. The garage benefits from a manual up and over door, light and power connected. From the driveway, there is gated access into the rear garden. To the front of the property are well-stocked flower borders sitting beneath the windows. To the rear of the home there is a private, enclosed garden which is mainly laid to lawn. A patio area sits adjacent to the patio doors from the lounge, and rear door from the kitchen which would make ideal space for alfresco dining. The garden is enclosed by combination of fencing and brick walls and beyond the garden, are views over the rolling countryside.
Note - This property is subject to a service charge of £246.56 per annum which is payable for the upkeep of the estate.
Lennard Close is located in Ullesthorpe - a small village and civil parish situated in the Harborough District of Leicestershire. Located approximately 10 miles north of Rugby, Ullesthorpe is within easy access of the M1, M69, and M6. It is noted for its historic background with a mill, and traces of a medieval settlement evident on the edge of the village. Local amenities include a primary school, post office, village shop, butchers, doctor’s surgery, hairdressers, and garden centre. In addition, there is a congregational church, two public houses, and a golf course attached to the Ullesthorpe Court Hotel.
- COUNCIL TAXA payment made to your local authority in order to pay for local services like schools, libraries, and refuse collection. The amount you pay depends on the value of the property.Read more about council Tax in our glossary page.
- Ask agent
- PARKINGDetails of how and where vehicles can be parked, and any associated costs.Read more about parking in our glossary page.
- Yes
- GARDENA property has access to an outdoor space, which could be private or shared.
- Yes
- ACCESSIBILITYHow a property has been adapted to meet the needs of vulnerable or disabled individuals.Read more about accessibility in our glossary page.
- Ask agent
Lennard Close, Ullesthorpe, Lutterworth, Leicestershire
NEAREST STATIONS
Distances are straight line measurements from the centre of the postcode- Hinckley Station6.2 miles
About the agent
Anderson Briggs is owned and managed by two experienced estate agents both born and raised in Ratby and Groby respectively. We specialise in property in North West Leicestershire including Groby, Ratby, Anstey, Leicester Forest East, Kirby Muxloe and other neighbouring areas.
With ten years of experience in online and traditional estate agencies, we've combined the best parts of both worlds to offer you a modern service with a traditional twist.
The best marketing gets you the bes
Notes
Staying secure when looking for property
Ensure you're up to date with our latest advice on how to avoid fraud or scams when looking for property online.
Visit our security centre to find out moreDisclaimer - Property reference FYC-8448338. The information displayed about this property comprises a property advertisement. Rightmove.co.uk makes no warranty as to the accuracy or completeness of the advertisement or any linked or associated information, and Rightmove has no control over the content. This property advertisement does not constitute property particulars. The information is provided and maintained by ANDERSON BRIGGS, Leicester. Please contact the selling agent or developer directly to obtain any information which may be available under the terms of The Energy Performance of Buildings (Certificates and Inspections) (England and Wales) Regulations 2007 or the Home Report if in relation to a residential property in Scotland.
*This is the average speed from the provider with the fastest broadband package available at this postcode. The average speed displayed is based on the download speeds of at least 50% of customers at peak time (8pm to 10pm). Fibre/cable services at the postcode are subject to availability and may differ between properties within a postcode. Speeds can be affected by a range of technical and environmental factors. The speed at the property may be lower than that listed above. You can check the estimated speed and confirm availability to a property prior to purchasing on the broadband provider's website. Providers may increase charges. The information is provided and maintained by Decision Technologies Limited. **This is indicative only and based on a 2-person household with multiple devices and simultaneous usage. Broadband performance is affected by multiple factors including number of occupants and devices, simultaneous usage, router range etc. For more information speak to your broadband provider.
Map data ©OpenStreetMap contributors.




