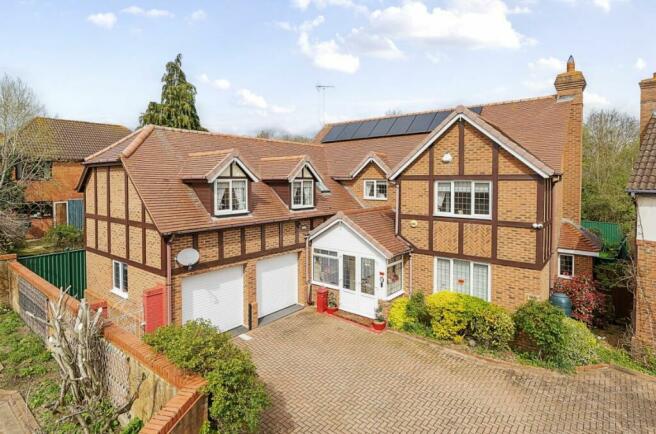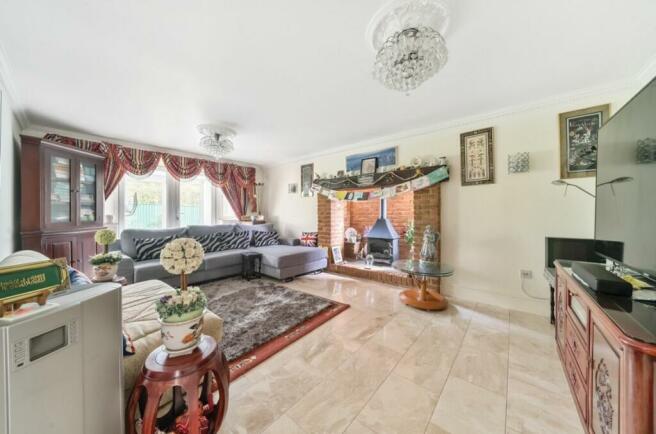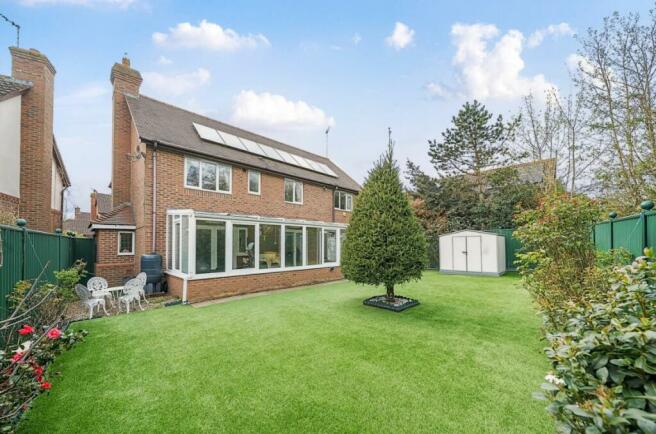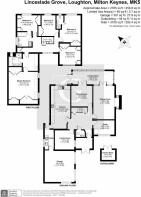
Linceslade Grove, Loughton, Milton Keynes

- PROPERTY TYPE
Detached
- BEDROOMS
5
- BATHROOMS
3
- SIZE
Ask agent
- TENUREDescribes how you own a property. There are different types of tenure - freehold, leasehold, and commonhold.Read more about tenure in our glossary page.
Freehold
Key features
- 10 Minutes from Milton Keynes Train Station
- Highly sought after area of Loughton
- 4 Reception rooms and large conservatory
- Lift to Second Floor
- Underfloor heating throughout downstairs
- 5 Double Bedrooms
- Solar panels
- Double garage plus a driveway for numerous vehicles
- A envious plot, front to rear with a large rear garden
Description
Upon entering, you're greeted by an inviting entrance porch that sets the tone for what lies beyond. The expansive downstairs area is intelligently designed, featuring a study, family room, kitchen, utility room, dining room, lounge, and a generously-sized conservatory. Italian marble flooring graces the entrance hall, family rooms, and formal dining room, all of which benefit from individually controlled electric underfloor heating, ensuring warmth and elegance throughout.
The study, overlooking the front of the property, is complemented by an enclosed lift leading to the upper floor, offering convenience and accessibility.
The dual-aspect lounge boasts a magnificent fireplace with a gas burner fireplace, providing warmth and ambiance, while offering direct access to the large conservatory that spans the 2/3s of the rear of the property.
The well-appointed kitchen is a fantastic space, equipped with integrated appliances and an electric induction hob, ideal for those who love cooking. The adjacent utility room provides additional space and convenience, featuring a multi gas ring hob for versatile cooking options the kitchen and utility has recently re-grouted flooring in the kitchen and utility areas adds a touch of modernity.
Ascending the staircase, you'll find five spacious double bedrooms, each boasting built-in wardrobes for ample storage. The master bedroom exudes luxury, offering a walk-through wardrobe and a lavish ensuite bathroom with a four-piece suite, providing a serene retreat. Bedroom 2 has large built in wardrobe and ensuite, while Bedroom 3 has built in wardrobes and shares access to the family bathroom which also had jet spa massage bath tub. Bedroom 4 is uniquely linked to the ground floor via the enclosed lift, offering flexibility and convenience. Bedroom 5 again is a double bedroom but is currently being used as a massage / treatment room. The upstairs flooring has also been updated by the owners to amtico in the bathrooms while the rest of the flooring upstairs is bamboo flooring
Externally, The driveway for the property shares access with the neighbouring property and impresses with parking for multiple vehicles, a large double garage and a meticulously maintained enclosed garden. The garden is enclosed by a privacy fence that comes with a lifetime warranty on the colour, the artificial lawn is well maintained and is surrounded with established flora and well stocked borders featuring many variations of roses with a sizable patio area showcasing a brick-built oven, perfect for outdoor entertaining and al fresco dining. Accessible from the conservatory, utility room, and side entrances, the garden provides a tranquil escape. The property also benefits from 16 solarite solar panels on the property
In summary the property provides
Entrance Porch
WC
Study - 12' 2 x 8' 4"
Family Room - 11' 2 x 11"
Sitting Room - 19' 3 x 12' 1"
Dining Room - 12' 1 x 11' 11
Kitchen - 21' 2 x 11' 5"
Utility
Conservatory - 22' 8 x 7' 7"
Master Bedroom - 16' 10 x 15' 11"
Dressing Room
Ensuite
Bedroom 2 - 15' 5" x 12' 2"
Ensuite
Bedroom 3 - 11' 10" x 9' 6"
Bathroom
Bedroom 4 - 12' 2" x 10' 2"
Bedroom 5 - 12' 1" x 10' 3"
Externally
Double Garage - 18' 1" x 17' 1"
Garden Shed - 7' 9" x 5' 9"
- Location -
Situated in the sought-after area of Loughton, this residence offers proximity to Central Milton Keynes Train Station and Shopping Centre, with its array of bars, restaurants, and amenities. Convenient access to A5 transport links ensures seamless connectivity to surrounding areas, making this property an unrivalled opportunity for discerning buyers seeking the epitome of luxury living in Milton Keynes.
Council Tax Band: G
Tenure: Freehold
Brochures
BrochureCouncil TaxA payment made to your local authority in order to pay for local services like schools, libraries, and refuse collection. The amount you pay depends on the value of the property.Read more about council tax in our glossary page.
Band: G
Linceslade Grove, Loughton, Milton Keynes
NEAREST STATIONS
Distances are straight line measurements from the centre of the postcode- Milton Keynes Central Station0.3 miles
- Wolverton Station2.4 miles
- Bletchley Station3.3 miles
About the agent
Welcome to Goodacres Residential,. We are your new local high street agent, after launching our offices in both Kempston and Bedford, we felt it was the right time to continue with the growth of our customer focused brand to open our brand new office in Cranfield. We believe in putting you the customer first and making sure we focus on delivering outstanding results.
Notes
Staying secure when looking for property
Ensure you're up to date with our latest advice on how to avoid fraud or scams when looking for property online.
Visit our security centre to find out moreDisclaimer - Property reference RS3387. The information displayed about this property comprises a property advertisement. Rightmove.co.uk makes no warranty as to the accuracy or completeness of the advertisement or any linked or associated information, and Rightmove has no control over the content. This property advertisement does not constitute property particulars. The information is provided and maintained by Goodacres Residential, Cranfield. Please contact the selling agent or developer directly to obtain any information which may be available under the terms of The Energy Performance of Buildings (Certificates and Inspections) (England and Wales) Regulations 2007 or the Home Report if in relation to a residential property in Scotland.
*This is the average speed from the provider with the fastest broadband package available at this postcode. The average speed displayed is based on the download speeds of at least 50% of customers at peak time (8pm to 10pm). Fibre/cable services at the postcode are subject to availability and may differ between properties within a postcode. Speeds can be affected by a range of technical and environmental factors. The speed at the property may be lower than that listed above. You can check the estimated speed and confirm availability to a property prior to purchasing on the broadband provider's website. Providers may increase charges. The information is provided and maintained by Decision Technologies Limited.
**This is indicative only and based on a 2-person household with multiple devices and simultaneous usage. Broadband performance is affected by multiple factors including number of occupants and devices, simultaneous usage, router range etc. For more information speak to your broadband provider.
Map data ©OpenStreetMap contributors.





