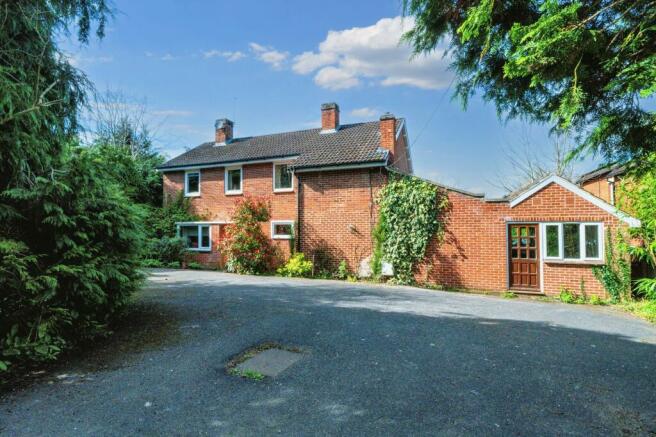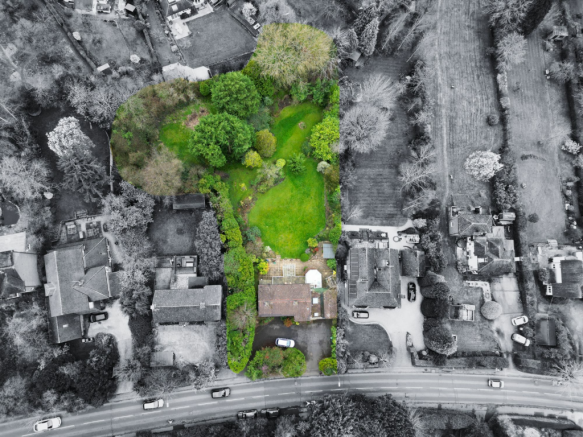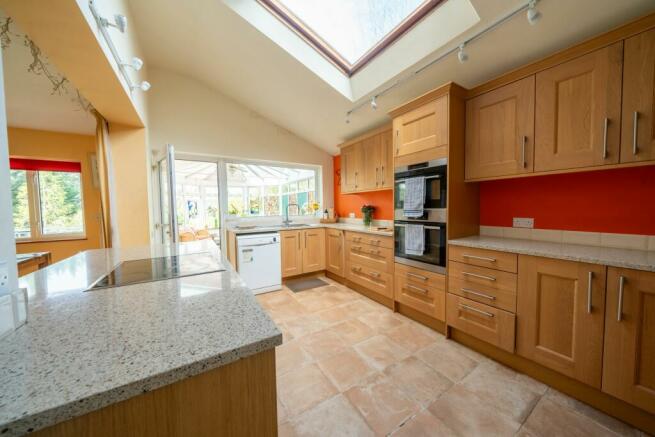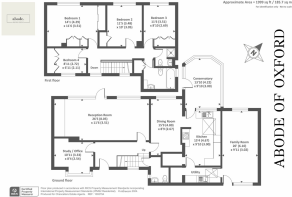Cumnor Hill, Oxford, OX2

- PROPERTY TYPE
Detached
- BEDROOMS
4
- BATHROOMS
2
- SIZE
1,999 sq ft
186 sq m
- TENUREDescribes how you own a property. There are different types of tenure - freehold, leasehold, and commonhold.Read more about tenure in our glossary page.
Freehold
Key features
- Detached
- 4 Bedrooms
- Converted Garage
- Study
- Kitchen-Diner
- Sunroom
- Mature Gardens
- In & Out Drive
- 0.67 of an Acre Plot
Description
Home:
*Detached Home
*Mid-Century Design
*4 Bedrooms
*Ground Floor Study
*Kitchen-Diner
*Utility Room
*Converted Garage Room
*Large Plot (Scoop for extension subject to planning)
* WC
Services:
* Mains Gas
*Mains Electric
*Mains Water
*Mains Sewage
*Super Fast Broadband
Grounds:
*Garage Room
*In and out driveway
*Mature rear garden
*Large L shaped Garden Plot
*Almost three-quarters of an acre in size
Welcome to "The Nest": A Blend of Heritage and Elegance on Cumnor Hill
Charming Introduction
Nestled right in the middle of the coveted ascent of Cumnor Hill, in the quaint yet vibrant Botley, is 40 Cumnor Hill. A home that we have aptly nicknamed “The Nest”, it stands as a paragon of mid-century architecture and modern grace. Built in the blossoming era of the 1950s, this 4-bedroom detached sanctuary promises a blend of nostalgia and contemporary living.
As you approach 40 Cumnor Hill, the residence greets you with an air of dignified presence, it’s façade a testament to the enduring designs of it’s time. The well-manicured frontage invites you into a world where time-honoured craftsmanship meets present-day aesthetics. You will find a useful in and out driveway which will allow for the parking of up to 6 or so cars. Including a now converted garage room that could be switched back to it’s original use if needed.
Elegant Interiors: A Symphony of Space and Light
Step through the front door and be enveloped by the warmth of a home that has celebrated life's moments. Each room within "The Nest" is a chapter of its own, with flowing spaces bathed in natural light. The good decorative standard throughout echoes a canvas of quality, ready for the personal touches of its new custodians. Downstairs, you step into the front corridor that allows access to the rest of the house. Immediately to your left, a practical study lit by the sun coming from the front of the house that maintains a sense of privacy due to the older green hedging around its circumference. Back out to the hall, proceeding in front of you and to the left you have both the reception room and kitchen-diner.
Social Spaces: For Moments That Matter
The reception room boasts large, rolling windows that overlook the rear garden. Similarly, the open-plan kitchen-diner, also filled with light, seamlessly guides you into the sunroom. The sun room is where this property takes it nickname. As you are perched in the sun room you feel as if you are in a nest looking out across the beautiful mature gardens and trees. At the heart of "The Nest" lies a kitchen that's both functional and inviting, where the culinary arts can be embraced with joy. Quality appliances are seamlessly integrated, standing ready to assist in creating feasts for family gatherings or quiet dinners alike. The living areas are designed to foster togetherness, from the spacious lounge with views of the verdant outdoors to the dining room that whispers of shared stories and laughter-filled evenings.
Restful Retreats: Slumber in Serenity
The four bedrooms are thoughtfully appointed sanctuaries, each offering a unique perspective of the property's surroundings. These peaceful retreats ensure that every slumber is cradled in comfort and every morning begins with an inspiring vista.
The Enchanted Outdoors: A Verdant Embrace all that surrounds the house
"The Nest" extends its embrace to the outdoors, where the private garden offers a sanctuary for flora and fauna alike. This space, vibrant with life, offers room for children's play, alfresco dining, or simply enjoying a moment of solitude under the sky's canopy. Located on Cumnor Hill, "The Nest" enjoys the tranquility of suburbia while being just a stone's throw from Botley's charming array of shops, cafes, and essential services. Oxford's historic and academic allure is but a brief journey away, ensuring the perfect balance of seclusion and accessibility.
The Nest: Your Next Chapter Awaits
At 40 Cumnor Hill, "The Nest" is not just a residence—it's the backdrop for your future memories, a place where life unfolds in its beautiful complexity. Awaiting its new custodians, this property is more than a home; it's a living legacy of the joyous days past and the promise of tomorrow.
About the area:
Nestled atop Cumnor Hill lies a vibrant community, offering a plethora of amenities and conveniences. Strategically positioned for effortless travel, this area boasts easy access to major transportation routes. The A34 and A420 are within close reach, ensuring smooth commuting experiences for residents. Additionally, the proximity to Oxford train station, just 2 miles away, facilitates seamless travel to London in under an hour, catering to both work and leisure needs.
Education flourishes in this locale, with a diverse array of state and independent schools dotting the landscape. From institutions like Matthew Arnold and The Dragon to local primary schools, the educational options are rich and varied, fostering growth and learning for all.
Local shopping is a breeze, with nearby Botley offering supermarkets such as Waitrose and Aldi, along with the contemporary West Way shopping centre featuring a range of shops including a local butcher, fish and chip shop, pharmacy, Co-op and Tesco Express convenience store.
For leisure pursuits, residents can indulge in a variety of activities. Golf enthusiasts can tee off at Frilford Heath, while those inclined towards water sports can explore Farmoor Reservoir. Furthermore, the surrounding countryside beckons with scenic walking trails, providing opportunities for relaxation and exploration.
In essence, Cumnor Hill offers a harmonious blend of convenience, education, and leisure, making it an ideal place to call home for individuals and families alike.
Arrange Your Visit Today
We invite you to discover the beauty and soul of "The Nest." To arrange a viewing and feel the essence of this exceptional property, please contact our team. Your story, interwoven with this home's history, awaits.
Commuting:
A34: approx 1 mile
A420: approx 1.5 miles
Oxford Train Station: approx 2 miles
Shopping:
West Way shopping centre: approx 0.5 miles
Aldi: approx 1 mile
Waitrose: approx 1.4 miles
Schooling:
Matthew Arnold Secondary School: approx 0.4 miles
Botley Primary School: approx 0.6 miles
North Hinksey Church of England Primary School: approx 1.3 miles
West Oxford Community Primary School: approx 1.6 miles
Cumnor Church of England School: approx 1.8 miles
THE INTRICACIES:
What3Words:///gentle.spins.boats
Square Footage: 1999 I 185 square metres
EPC rating: D
Local Authority: Vale of White Horse District Council I whitehorsedc.gov.uk
EPC Rating: D
Entrance Hall
Spacious entrance hall, hard wood flooring providing access to downstairs study, reception, wc and kitchen diner.
Study
3.33m x 2.44m
Front facing study, with bright and airy window.
Reception Room
7.92m x 3.51m
Dining Room
4.8m x 2.67m
Kitchen
4.67m x 3m
Conservatory
4.22m x 3m
Family Room
6.1m x 3.02m
Bedroom 1
4.29m x 3.51m
Bedroom 2
3.48m x 3.05m
Bedroom 3
3.51m x 2.69m
Bedroom 4
3.33m x 2.54m
Brochures
Brochure 1Council TaxA payment made to your local authority in order to pay for local services like schools, libraries, and refuse collection. The amount you pay depends on the value of the property.Read more about council tax in our glossary page.
Band: G
Cumnor Hill, Oxford, OX2
NEAREST STATIONS
Distances are straight line measurements from the centre of the postcode- Oxford Station1.6 miles
- Oxford Parkway Station4.2 miles
- Radley Station5.1 miles
About the agent
Abode is a bespoke and luxury estate agency specialising in marketing high-value and hard-to-sell homes in the Oxford and Oxfordshire area. Our small, dedicated team is committed to providing exceptional, round-the-clock customer service. Available 24 hours a day, we prioritise quality over quantity, ensuring a personalised approach to every transaction. If you're seeking an estate agent focused on revolutionising the traditional approach to UK estate agency, look no further than Abode.
Notes
Staying secure when looking for property
Ensure you're up to date with our latest advice on how to avoid fraud or scams when looking for property online.
Visit our security centre to find out moreDisclaimer - Property reference 63366427-2b7d-4ebd-a183-a194f8d34ad3. The information displayed about this property comprises a property advertisement. Rightmove.co.uk makes no warranty as to the accuracy or completeness of the advertisement or any linked or associated information, and Rightmove has no control over the content. This property advertisement does not constitute property particulars. The information is provided and maintained by Abode Spires, Oxford. Please contact the selling agent or developer directly to obtain any information which may be available under the terms of The Energy Performance of Buildings (Certificates and Inspections) (England and Wales) Regulations 2007 or the Home Report if in relation to a residential property in Scotland.
*This is the average speed from the provider with the fastest broadband package available at this postcode. The average speed displayed is based on the download speeds of at least 50% of customers at peak time (8pm to 10pm). Fibre/cable services at the postcode are subject to availability and may differ between properties within a postcode. Speeds can be affected by a range of technical and environmental factors. The speed at the property may be lower than that listed above. You can check the estimated speed and confirm availability to a property prior to purchasing on the broadband provider's website. Providers may increase charges. The information is provided and maintained by Decision Technologies Limited.
**This is indicative only and based on a 2-person household with multiple devices and simultaneous usage. Broadband performance is affected by multiple factors including number of occupants and devices, simultaneous usage, router range etc. For more information speak to your broadband provider.
Map data ©OpenStreetMap contributors.




