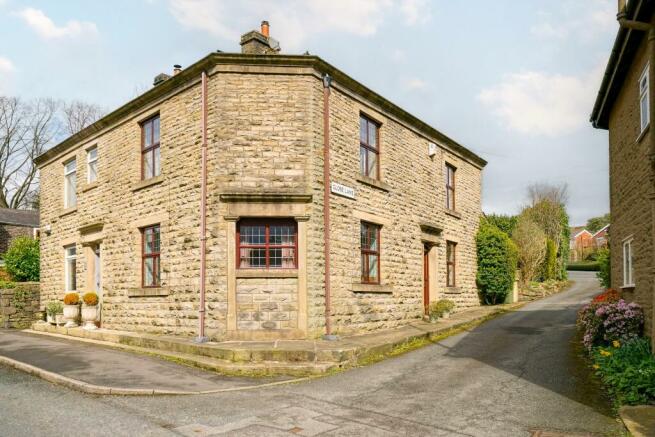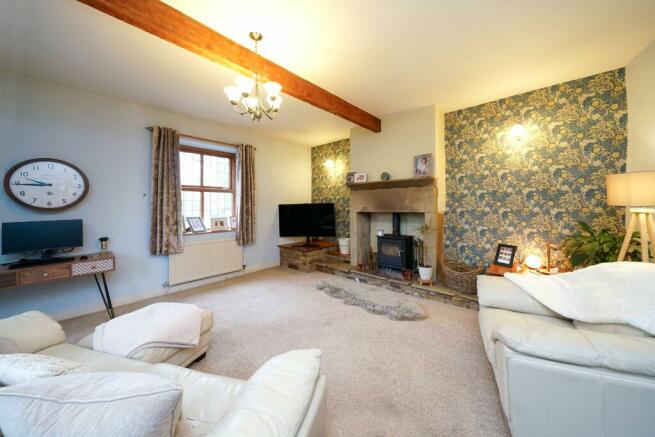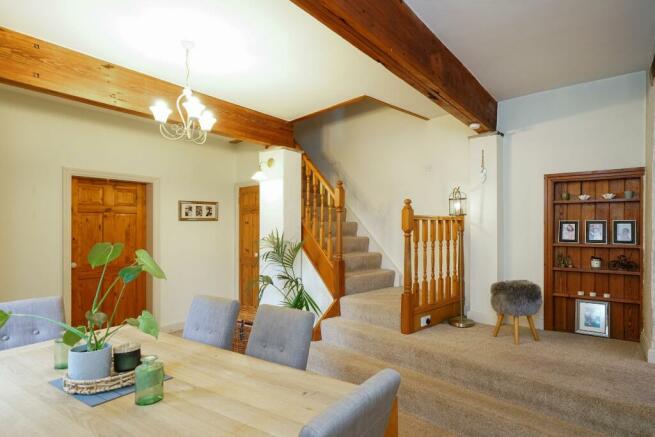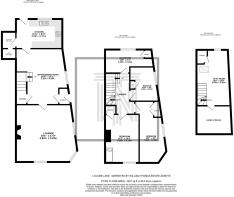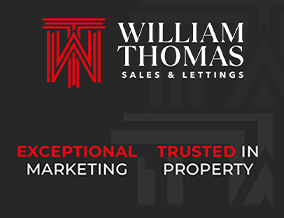
Globe Lane, Egerton, Bolton, BL7

- PROPERTY TYPE
Semi-Detached
- BEDROOMS
3
- BATHROOMS
1
- SIZE
Ask agent
Key features
- Deceptively Spacious Semi Detached Stone Cottage
- Immaculately Presented Throughout
- Spacious Lounge
- Sitting Or Dining Room
- Impressive Kitchen
- Pantry/Utility Room/2 Piece Cloaks
- 3 Good Sized Bedrooms
- Spacious 4 Piece Bathroom
- Attic Room
- Cottage Style Well Kept Gardens
Description
A deceptively spacious semi detached stone cottage which would suit a growing family, presented
immaculately throughout. The property has been modernised over recent years but still retains all the
charm and character one would associate with a property of this nature. Located in the much sought
after village of Egerton, close to all local amenities and first class schools.
The property briefly comprises: entrance vestibule,
extremely spacious lounge with fireplace, separate sitting or dining room, impressive cottage style
kitchen, pantry/utility, downstairs WC, three generous sized double bedrooms, a spacious 4 piece
bathroom plus a fabulous attic room that could be used for a number of purposes.
Step Outside- To the rear is a beautiful cottage style garden set on two tiers with flagged patio areas,
garden insets and timber shed. This is a truly stunning property that must be viewed!
Out & About-Peacefully set on the edge of Egerton Village, a fabulous setting for those who love to spend
their spare time in the countryside as you have footpaths close by to link up with amazing walks. Also
within walking distance to a selection of pubs and restaurants such as Thomas Egerton, Bistro 341, Cibo,
and Ciao Baby for classic Italian cuisine. For breakfast, brunch and lunch, explore the menus of local cafes
Rainys, Globe and Bakers - just across the road. Egerton Park has a playground for children and don't
forget the cricket club which is outside your back door! Turton and Dunscar Golf Club is also nearby for
those wishing to work on their drive.
Accommodation Comprising
Ground Floor
Entrance Vestibule
Tiled floor
Spacious Lounge
19'1" (5m 81cm) x 16'7" (5m 5cm)
Recently fitted wood burner on feature tiled fireplace on flagged hearth continuing into alcoves, 3 hardwood double glazed windows providing lots of natural light, beamed ceiling
Sitting Room/Dining Room
16'8" (5m 8cm) x 13'8" (4m 16cm)
Hardwood double glazed window, beamed ceiling, spindled staircase leads to the first floor with a spacious storage cupboard below
Impressive Kitchen
13'9" (4m 19cm) x 8'9" (2m 66cm)
Recently fitted wall and floor units with complimentary worktops, 1 1/2 bowl enamel sink unit, built in Zanussi oven and 4 plate gas hob, extractor hood above, integrated fridge, freezer, dishwasher, under unit lighting, hardwood double glazed window, Barn style rear door leads out to the garden
Pantry/Utility
5'0" (1m 52cm) x 4'2" (1m 27cm)
Fitted shelves, plumbed for washing machine.
2 Piece Cloaks
Low level wc, wash basin
First Floor
Landing
Bedroom 1
14'6" (4m 41cm) x 10'3" (3m 12cm)
Hardwood double glazed window, exposed stone chimney breast with ornate open fireplace, fitted double wardrobes and storage cupboards
Bedroom 2
18'8" (5m 68cm) x 8'1" (2m 46cm)
Hardwood double glazed window, fitted double wardrobe
Bedroom 3
10'7" (3m 22cm) x 7'10" (2m 38cm)
Hardwood double glazed window, fitted single wardrobe
Spacious 4 Piece Bathroom
Modern white suite comprising of panelled bath with mixer tap and flexible shower hose, low level wc, vanity wash basin with drawers below, shower in tiled/glazed cubicle, airing cupboard, part tiled, part wood panelled elevations, hardwood double glazed window
Attic Room
16'7" (5m 5cm) x 8'7" (2m 61cm)
(Restricted head height) Accessed via staircase from the first floor landing, room could be used for a variety of uses, fitted wardrobes, large storage area in the roof eaves, 2 velux windows, port hole hardwood double glazed window to the side elevation
Outside
Rear cottage style garden set on two tiers with flagged patio areas, garden insets and timber shed, water supply
Additional External Pictures
Agents Notes
William Thomas Estates for themselves and for vendors or lessors of this property whose agents they are given notice that:
(i) the particulars are set out as a general outline only for the guidance of intended purchasers or lessees and do not constitute nor constitute part of an offer or a contract.
(ii) all descriptions, dimensions, reference to condition and necessary permissions for use and occupation and other details are given without responsibility and any intending purchasers or tenants should not rely on them as statements or representations of fact but must satisfy themselves by inspection or otherwise as to the correctness of each of them
(iii) no person in the employment of William Thomas Estates has authority to make or give any representations or warranty whatever in relation to this property
Brochures
Brochure 1Brochure 2Tenure: Leasehold You buy the right to live in a property for a fixed number of years, but the freeholder owns the land the property's built on.Read more about tenure type in our glossary page.
GROUND RENTA regular payment made by the leaseholder to the freeholder, or management company.Read more about ground rent in our glossary page.
£0 per year
ANNUAL SERVICE CHARGEA regular payment for things like building insurance, lighting, cleaning and maintenance for shared areas of an estate. They're often paid once a year, or annually.Read more about annual service charge in our glossary page.
Ask agent
LENGTH OF LEASEHow long you've bought the leasehold, or right to live in a property for.Read more about length of lease in our glossary page.
Ask agent
Council TaxA payment made to your local authority in order to pay for local services like schools, libraries, and refuse collection. The amount you pay depends on the value of the property.Read more about council tax in our glossary page.
Ask agent
Globe Lane, Egerton, Bolton, BL7
NEAREST STATIONS
Distances are straight line measurements from the centre of the postcode- Bromley Cross Station1.7 miles
- Entwistle Station2.1 miles
- Hall i' th' Wood Station2.6 miles
About the agent
William Thomas Estate Agents Ltd established in 2007 are situated in Bromley Cross, Bolton. We provide a comprehensive range of property services to include Residential sales, Lettings and can also recommend Mortgage specialists. If you would like to discuss our services without any obligation, or would simply like to register your details to assist finding your next property, please don't hesitate to contact us.
Industry affiliations

Notes
Staying secure when looking for property
Ensure you're up to date with our latest advice on how to avoid fraud or scams when looking for property online.
Visit our security centre to find out moreDisclaimer - Property reference SAL-1H5P14PX7JC. The information displayed about this property comprises a property advertisement. Rightmove.co.uk makes no warranty as to the accuracy or completeness of the advertisement or any linked or associated information, and Rightmove has no control over the content. This property advertisement does not constitute property particulars. The information is provided and maintained by William Thomas Estate Agency, Bolton. Please contact the selling agent or developer directly to obtain any information which may be available under the terms of The Energy Performance of Buildings (Certificates and Inspections) (England and Wales) Regulations 2007 or the Home Report if in relation to a residential property in Scotland.
*This is the average speed from the provider with the fastest broadband package available at this postcode. The average speed displayed is based on the download speeds of at least 50% of customers at peak time (8pm to 10pm). Fibre/cable services at the postcode are subject to availability and may differ between properties within a postcode. Speeds can be affected by a range of technical and environmental factors. The speed at the property may be lower than that listed above. You can check the estimated speed and confirm availability to a property prior to purchasing on the broadband provider's website. Providers may increase charges. The information is provided and maintained by Decision Technologies Limited.
**This is indicative only and based on a 2-person household with multiple devices and simultaneous usage. Broadband performance is affected by multiple factors including number of occupants and devices, simultaneous usage, router range etc. For more information speak to your broadband provider.
Map data ©OpenStreetMap contributors.
