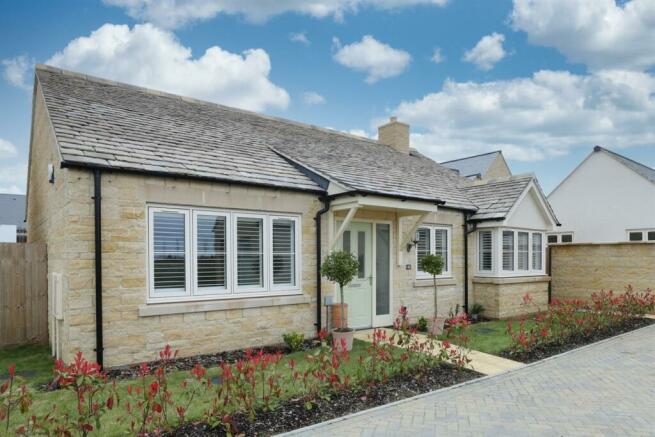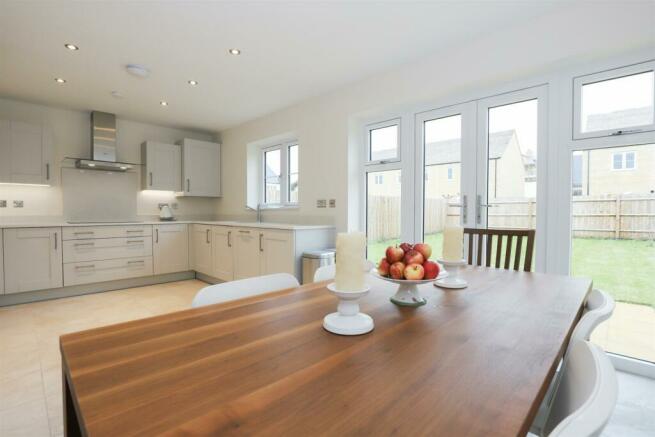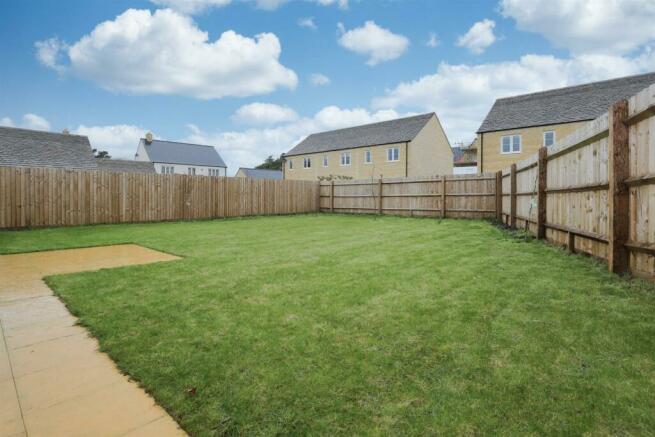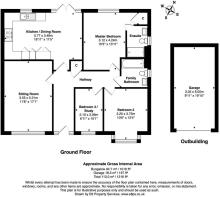
Forest Grove, Burford
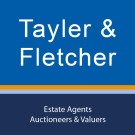
- PROPERTY TYPE
Detached Bungalow
- BEDROOMS
3
- BATHROOMS
2
- SIZE
Ask agent
- TENUREDescribes how you own a property. There are different types of tenure - freehold, leasehold, and commonhold.Read more about tenure in our glossary page.
Freehold
Key features
- Freehold - Detached Bungalow
- Cotswold Stone
- High Specification
- Three Bedrooms / Two Bathrooms
- Kitchen - Dining Room
- Sitting Room
- Landscaped Garden
- Garage / Driveway Parking
- Close to Excellent Schools & Amenities
Description
Location - 42 Forest Grove is situated within the exclusive Cotswold Gate development on the edge of the well known medieval town of Burford, famous for being the southern gateway to the Cotswolds and set on the River Windrush. Burford is within the Cotswolds Area of Outstanding Natural Beauty and the Burford Conservation Area. Burford provides an excellent range of local shops and amenities, including a baker, butcher, post office, general store, library and doctor's surgery. In addition, there are antique shops, boutiques, restaurants, coaching inns and public houses.
Local activities include Burford Golf Club and River Windrush walks, both of which are within walking distance of 42 Forest Grove. Meanwhile, there is a strong community involving the St John the Baptist Church whilst there is an active programme of events taking place through the Warwick Hall.
Primary and secondary schools nearby include; Burford School and Cokethorpe School near Witney. There is also Hatherop Castle and St Hugh's towards Faringdon. From Burford, the area's larger commercial centres of Cheltenham (22 miles), Cirencester (19 miles) and Oxford (19 miles) are within easy travelling distance with access to the motorway network via the A40 and the M4 to the south. There are main line rail services to London Paddington (80 minutes) at Charlbury (9 miles), Kemble (22 miles) and Kingham (9 miles) and a comprehensive local bus network.
Description - 42 Forest Grove is a light and spacious detached Cotswold stone bungalow located in a quiet peaceful position within the exclusive Cotswold Gate development.
The property comes with a 10 year NHBC Warranty (Valid until 2033).
The property comprises an entrance hallway, kitchen - dining room, sitting room, master bedroom with en suite shower room, two guest bedrooms and a family bathroom. The smaller of the two guest bedrooms would lend itself to a study.
There is a private rear landscaped garden, accessed directly via the French doors from the dining area of the kitchen - dining room, facilitating outside dining and entertaining, together with a garage and driveway parking for multiple cars to the front of the property.
Approach - Paved pathway leads to timber framed front door with glazed insert panels and overhead covered porch to:
Entrance Hallway - Ceramic tiled flooring. Timber framed door to storage cupboard. Double glazed windows to the front elevation. Timber framed door to:
Kitchen - Dining Room - Fitted kitchen with range of built-in wall mounted cupboards with cupboards and drawers below. Silestone work surfaces. Double sink unit with mixer tap and tiled splashback. Two Bosch electric ovens, both with grills, one with a microwave. Bosch induction hob with extractor above. Bosch dishwasher. Refrigerator and freezer. Washing machine/tumble dryer. Ceramic tiled flooring. Recessed ceiling spotlighting. Double glazed windows to the rear elevation. Double glazed French doors providing direct access into the garden. From the entrance hallway, timber framed door to:
Sitting Room - Ceramic tiled flooring. Double glazed windows with shutters to the front elevation. From the entrance hallway, timber framed door to:
Master Bedroom - Ceramic tiled flooring. Timber framed door to storage cupboard. Double glazed windows with shutters to the rear elevation. Timber framed door to:
En Suite Shower Room - Low level WC, wash hand basin. Shower cubicle with overhead shower. Chrome heated towel rail. Part tiled walls. Ceramic tiled flooring. Recessed ceiling spotlighting. Double glazed window to the side elevation. From the entrance hallway, timber framed door to:
Bedroom 2 - Ceramic tiled flooring. Bay window with double glazed windows with shutters to the front elevation. From the entrance hallway, timber framed door to:
Bedroom 3 - Study - Ceramic tiled flooring. Double glazed windows with shutters to the front elevation. From the entrance hallway, timber framed door to:
Family Bathroom - Low level WC, wash hand basin. Panelled bath with wall mounted shower and shower attachment. Chrome heated towel rail. Part tiled walls. Ceramic tiled flooring. Recessed ceiling spotlighting. Double glazed window to the side elevation.
Outside - 42 Forest Grove has some garden to the front of the property, which is laid to lawn bordered by shrubs and plants. The principal rear landscaped garden is mainly laid to lawn bordered by timber trellis fencing with an area of patio adjacent to the back of the property which facilitates outside dining and entertaining. There is a garage with wiring for car charging, lighting and additional plug sockets located to the front of the property with driveway parking for multiple vehicles.
Services - Mains Electricity, Water and drainage. Gas central heating.
Local Authority / Council Tax - West Oxfordshire District Council, Elmfield, New Yatt Road, Witney, Oxon, OX28 1PB. Telephone: / Band 'E' Rate payable for 2024 / 2025 £2838.84
Brochures
42 Forest Grove - Sales Particulars -.pdfBrochureCouncil TaxA payment made to your local authority in order to pay for local services like schools, libraries, and refuse collection. The amount you pay depends on the value of the property.Read more about council tax in our glossary page.
Ask agent
Forest Grove, Burford
NEAREST STATIONS
Distances are straight line measurements from the centre of the postcode- Shipton Station5.1 miles
- Ascott-under-Wychwood Station5.7 miles
About the agent
Tayler & Fletcher is a leading independent firm of Chartered Surveyors and Estate Agents, selling and letting residential, rural and commercial property. With offices in Bourton-on-the-Water, Burford, Stow-on-the-Wold and Chipping Norton we are extremely well placed to assist in our client's property needs and our expert local knowledge, fully trained staff and professional attitude ensure we offer a quality service.
Industry affiliations

Notes
Staying secure when looking for property
Ensure you're up to date with our latest advice on how to avoid fraud or scams when looking for property online.
Visit our security centre to find out moreDisclaimer - Property reference 33017630. The information displayed about this property comprises a property advertisement. Rightmove.co.uk makes no warranty as to the accuracy or completeness of the advertisement or any linked or associated information, and Rightmove has no control over the content. This property advertisement does not constitute property particulars. The information is provided and maintained by Tayler & Fletcher, Burford. Please contact the selling agent or developer directly to obtain any information which may be available under the terms of The Energy Performance of Buildings (Certificates and Inspections) (England and Wales) Regulations 2007 or the Home Report if in relation to a residential property in Scotland.
*This is the average speed from the provider with the fastest broadband package available at this postcode. The average speed displayed is based on the download speeds of at least 50% of customers at peak time (8pm to 10pm). Fibre/cable services at the postcode are subject to availability and may differ between properties within a postcode. Speeds can be affected by a range of technical and environmental factors. The speed at the property may be lower than that listed above. You can check the estimated speed and confirm availability to a property prior to purchasing on the broadband provider's website. Providers may increase charges. The information is provided and maintained by Decision Technologies Limited.
**This is indicative only and based on a 2-person household with multiple devices and simultaneous usage. Broadband performance is affected by multiple factors including number of occupants and devices, simultaneous usage, router range etc. For more information speak to your broadband provider.
Map data ©OpenStreetMap contributors.
