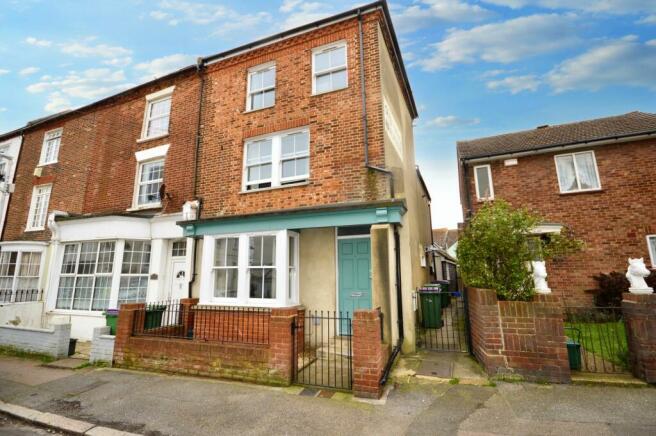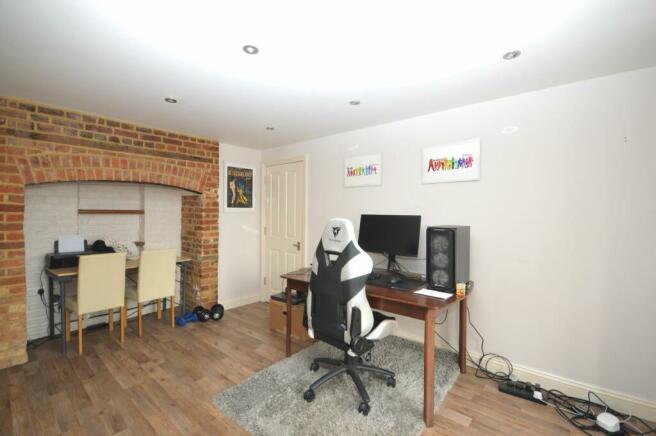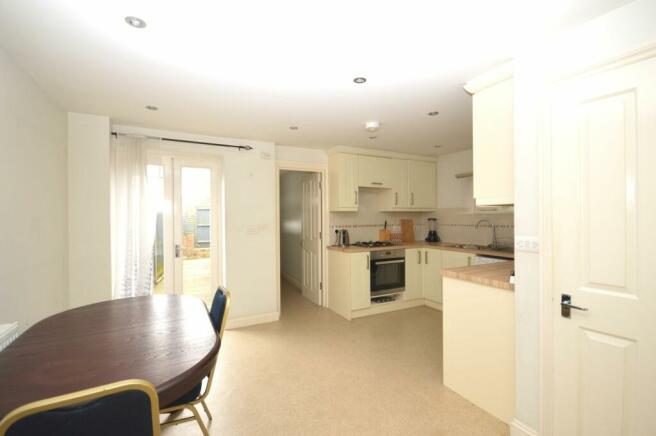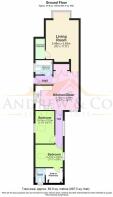
Harbour Way, Folkestone, CT20

- PROPERTY TYPE
Flat
- BEDROOMS
2
- BATHROOMS
1
- SIZE
710 sq ft
66 sq m
Key features
- GUIDE PRICE £170,000 - £190,000
- TWO BEDROOM GROUND FLOOR FLAT
- OPEN PLAN KITCHEN/DINER
- CHAIN FREE SALE
- LOW MAINTAINCE REAR GARDEN
- PERMIT PARKING
- CLOSE TO HARBOUR SEAFRONT, BUS ROUTES AND AMENITIES
- EPC RATING ''C''
Description
Andrew & Co are delighted to bring to the market this inviting 2-bedroom ground floor flat for Guide Price £170,000 - £190,000; presenting an excellent opportunity for investors and first-time buyers alike. Offering a desirable open plan kitchen/diner and spacious separate living room, perfect for entertaining guests. The two bedrooms have the addition of skylights bringing in plenty of light and high level storage to the eves/ceiling space to give clever storage options. The main bedroom has the added advantage of a dressing area and separate w/c.
The property also boasts a low maintenance rear garden with an area of decking and separate area of artificial grass. Perfect for those wanting a small outside space with minimal upkeep.
Located in a prime spot close to the harbour seafront, convenient bus routes and a host of amenities, this property offers both a peaceful lifestyle and easy access to essential facilities. The chain-free sale makes this apartment even more appealing, presenting a hassle-free opportunity for prospective buyers to move swiftly. Permit parking further adds convenience, ensuring secure parking facilities for residents and their visitors.
AGENT NOTE:
The first floor maisonette and ground floor flat are both available for sale within this building which presents an excellent investment opportunity. Please contact Andrew & Co for more details.
EPC Rating: C
ENTRANCE HALL
1.87m x 0.99m
Wooden glazed front door down the side of the property. Entering into the property into the entrance hall there is vinyl flooring, entrance mat, radiator and doors to:-
DINING AREA
4.03m x 2.62m
Open plan into kitchen. Dining area has vinyl flooring, wooden double glazed doors out to the decked patio, radiator, integrated fridge and freezer. Open plan to:-
KITCHEN
2.74m x 2.01m
Open plan to the Dining Area. Kitchen comprises of wooden double glazed window to the side of the property, matching wall and base units, integrated fan oven, gas hob with extractor fan and a fridge. Space for free-standing washing machine. Cupboard housing combi-boiler and vinyl flooring.
LOUNGE
4.88m x 3.49m
Wooden double glazed sashed windows to the front of the property, laminate wooden flooring, large storage cupboard under the stairs, radiator and feature brick built arch where original fireplace was located.
INTERNAL HALL
3.59m x 0.79m
Wooden double glazed window to the side, vinyl flooring, radiator and doors to:-
BEDROOM
3.44m x 2.11m
Wooden double glazed window to the side and Velux Skylight window, carpeted floor coverings, high level storage and a radiator.
BEDROOM
2.89m x 2.4m
Wooden double glazed window to the side and Velux skylight window, carpeted floor coverings, radiator and large eves storage. Door to:-
DRESSING ROOM AREA
1.87m x 1.54m
Internal room with vinyl flooring, radiator, hanging and shelf space. Door to:-
W/C
1.48m x 0.97m
Wooden double glazed frosted window to rear of the property, close coupled w/c, small hand basin, extractor fan, heated towel rail and vinyl flooring.
BATHROOM
Wooden double glazed window to the side with a bath and shower over the bath, close couple w/c hand basin and heated towel rail.
Yard
Small outside courtyard rear garden with a decked area and small artificial grass area to the end.
Parking - Permit
Permit parking to the front of the property.
Brochures
Brochure 1Tenure: Share of Freehold When the freehold ownership is shared between other properties in the same building. Read more about tenure type in our glossary page.
For details of the leasehold, including the length of lease, annual service charge and ground rent, please contact the agent
Energy performance certificate - ask agent
Council TaxA payment made to your local authority in order to pay for local services like schools, libraries, and refuse collection. The amount you pay depends on the value of the property.Read more about council tax in our glossary page.
Band: A
Harbour Way, Folkestone, CT20
NEAREST STATIONS
Distances are straight line measurements from the centre of the postcode- Folkestone Central Station0.7 miles
- Folkestone West Station1.4 miles
- Channel Tunnel Terminal Station2.6 miles
About the agent
Andrew & Co is an independent estate agent that takes pride in providing a professional residential sales and lettings service within a welcoming and friendly atmosphere.
Our newly-refurbished town centre offices in Ashford, New Romney, Cheriton/Folkestone and Charing are equipped with the latest technology, allowing our experienced staff to provide the best possible service to vendors, landlords and prospective buyers alike.
We know that much of the stress usually associat
Notes
Staying secure when looking for property
Ensure you're up to date with our latest advice on how to avoid fraud or scams when looking for property online.
Visit our security centre to find out moreDisclaimer - Property reference 9e3206d5-3df5-409b-9950-bd04ed26a28a. The information displayed about this property comprises a property advertisement. Rightmove.co.uk makes no warranty as to the accuracy or completeness of the advertisement or any linked or associated information, and Rightmove has no control over the content. This property advertisement does not constitute property particulars. The information is provided and maintained by Andrew & Co Estate Agents, Cheriton. Please contact the selling agent or developer directly to obtain any information which may be available under the terms of The Energy Performance of Buildings (Certificates and Inspections) (England and Wales) Regulations 2007 or the Home Report if in relation to a residential property in Scotland.
*This is the average speed from the provider with the fastest broadband package available at this postcode. The average speed displayed is based on the download speeds of at least 50% of customers at peak time (8pm to 10pm). Fibre/cable services at the postcode are subject to availability and may differ between properties within a postcode. Speeds can be affected by a range of technical and environmental factors. The speed at the property may be lower than that listed above. You can check the estimated speed and confirm availability to a property prior to purchasing on the broadband provider's website. Providers may increase charges. The information is provided and maintained by Decision Technologies Limited.
**This is indicative only and based on a 2-person household with multiple devices and simultaneous usage. Broadband performance is affected by multiple factors including number of occupants and devices, simultaneous usage, router range etc. For more information speak to your broadband provider.
Map data ©OpenStreetMap contributors.





