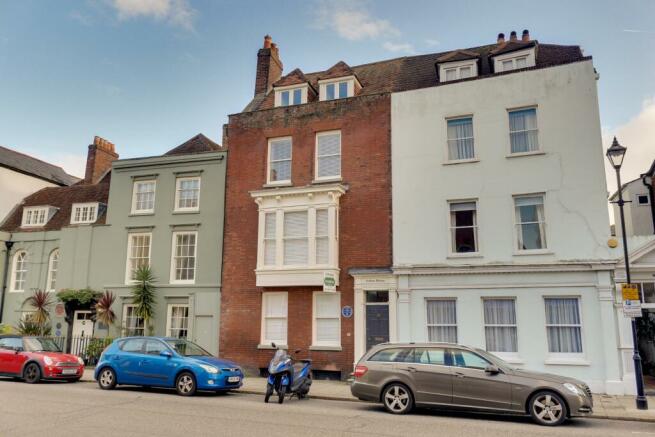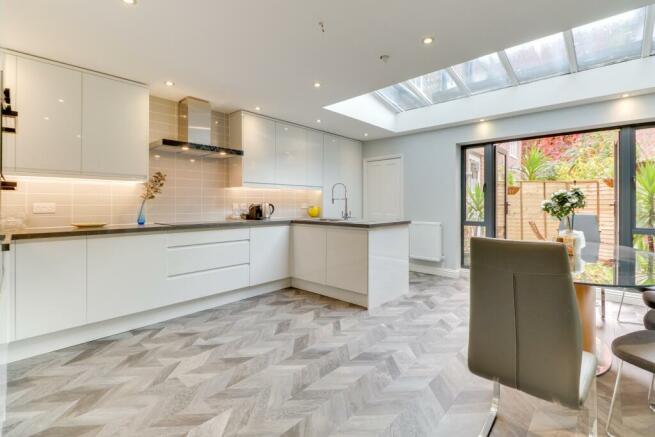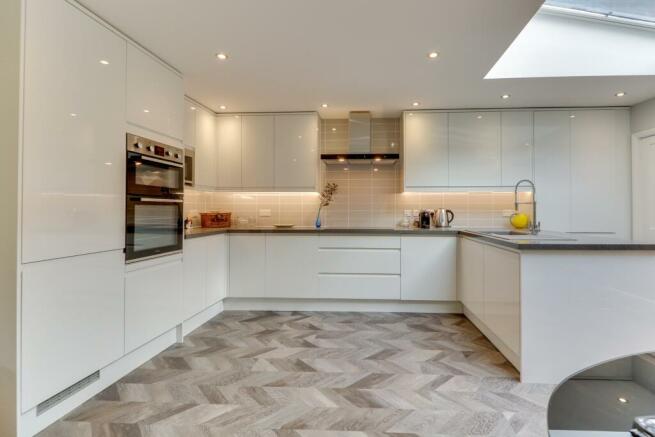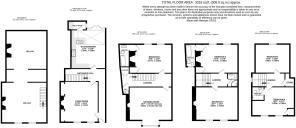
High Street, Old Portsmouth

- PROPERTY TYPE
Terraced
- BEDROOMS
5
- BATHROOMS
4
- SIZE
Ask agent
Key features
- STYLISH HOME LOCATED IN THE HEART OF OLD PORTSMOUTH
- EXTENSIVE RESTORATION WITH MANY PERIOD FEATURES RETAINED
- CONTEMPORARY AND TRADITIONAL FINISHES
- OUTSTANDING KITCHEN/DINING ROOM
- GRAND BAY-FRONTED DRAWING ROOM
- THREE EN-SUITE BATHROOMS
- COURTYARD GARDEN
- NO FORWARD CHAIN
Description
ENTRANCE HALL:
Smooth ceiling, inset spotlights, two radiators, stairs rising to first floor landing, hatch with stairs down to cellar and fitted carpet.
LIVING ROOM:
Smooth ceiling, two sash windows with original shutters, two radiators, open fireplace and feature recess.
KITCHEN/DINER:
Smooth ceiling, inset spotlights, part glazed roof, double glazed double doors, side windows onto courtyard and radiator. A range of new wall and base mounted units with work surfaces over, inset extra large bowl sink and drainer with mixer tap over, integrated fridge freezer, high level electric double oven, five ring AEG electric induction hob with extractor fan over, SMEG dishwasher and microwave. All appliances are brand new and unused. Part tiled walls and luxury vinyl tiled flooring.
UTILITY ROOM:
Smooth ceiling, inset spotlights, casement window, wall mounted Worcester gas boiler, counter with sink and mixer tap, space and plumbing for washing machine and tumble dryer. Fitted storage., part tiled walls and tiled flooring.
FIRST FLOOR LANDING:
Smooth ceiling, inset spotlights, fitted cupboard and fitted carpet.
WC:
Smooth ceiling, inset spotlights, part obscured window, radiator, low level WC, feature pedestal silver travertine wash hand basin, tiled walls and floor.
DRAWING ROOM:
Smooth ceiling, ornate cornicing, sash bay windows, two radiators, cast iron fireplace with marble surround and fitted carpet.
BEDROOM 1:
Smooth ceiling, ornate cornicing, exposed brick open hearth with surround, two radiators, two casement windows, part wood panelled walls and fitted carpet.
EN-SUITE:
Smooth ceiling, inset spotlights, extractor fan, panelled bath with mixer shower attachment, wash hand basin, low level WC, ladder radiator, silver travertine tiled walls and floor.
SECOND FLOOR LANDING:
Smooth ceiling, inset spotlights, casement window and fitted carpet.
BEDROOM 2:
Smooth and coved ceiling, tiled fireplace with surround, two radiators, two sash windows, wood panelled walls and fitted carpet.
BEDROOM 3:
Smooth and coved ceiling, two casement windows, recessed shelving, two radiators, exposed brick hearth with mantle over. Fitted wardrobe and fitted carpet.
EN-SUITE:
Smooth ceiling, inset spotlights casement window, panel bath with mixer shower attachment and glass screen, wash hand basin with cupboards beneath, low level WC, radiator, tiled walls and tiled floor.
SHOWER ROOM:
Smooth ceiling, inset spotlights, extractor fan, corner shower cubicle with rainfall shower attachment, low level WC, wash hand basin, ladder radiator, tiled walls and tiled floor.
THIRD FLOOR LANDING:
Smooth ceiling, inset spotlights, side window, walk in store cupboard and fitted carpet.
BEDROOM 4:
Smooth ceiling, two dormer double glazed casement windows with views of the Spinnaker Tower, radiator, fitted wardrobe, wood panelled walls and fitted carpet.
EN-SUITE:
Smooth ceiling, inset spotlights, Velux window, extractor fan, panelled bath with electric shower over and glass screen. Low level WC, wash hand basin with cupboard beneath, recessed shelving, ladder radiator, tiled walls and tiled floor.
BEDROOM 5:
Vaulted ceiling with exposed roof timbers, double glazed casement window, two radiators and fitted carpet.
CELLAR:
Access via a hatch from the entrance hall, Lightwell windows to front, electric meter and fuse board. Pressurised water tank, radiator and flagstone floor.
OUTSIDE:
Enclosed courtyard garden laid to patio for ease of maintenance.
LEASE DETAILS:
TBC
COUNCIL TAX:
Portsmouth City Council TAX BAND H £4,150.90 for the year 2024/2025
Tenure: Leasehold You buy the right to live in a property for a fixed number of years, but the freeholder owns the land the property's built on.Read more about tenure type in our glossary page.
GROUND RENTA regular payment made by the leaseholder to the freeholder, or management company.Read more about ground rent in our glossary page.
£0 per year
ANNUAL SERVICE CHARGEA regular payment for things like building insurance, lighting, cleaning and maintenance for shared areas of an estate. They're often paid once a year, or annually.Read more about annual service charge in our glossary page.
£0
LENGTH OF LEASEHow long you've bought the leasehold, or right to live in a property for.Read more about length of lease in our glossary page.
997 years left
Council TaxA payment made to your local authority in order to pay for local services like schools, libraries, and refuse collection. The amount you pay depends on the value of the property.Read more about council tax in our glossary page.
Band: H
High Street, Old Portsmouth
NEAREST STATIONS
Distances are straight line measurements from the centre of the postcode- Portsmouth Harbour Station0.5 miles
- Portsmouth & Southsea Station0.7 miles
- Fratton Station1.2 miles
About the agent
Pearsons Southsea is located just a short walk inland from the seafront, on Marmion Road. Our tenacious and dynamic team have helped many a homeowner and first time buyer secure their dream property in the area, thanks to an unrivalled expert knowledge of the local market, and its diverse portfolio of property styles and ages. Specialising in sales and lettings, and with a far and above attitude to delivering outstanding customer service to our clients, our comprehensive te
Industry affiliations



Notes
Staying secure when looking for property
Ensure you're up to date with our latest advice on how to avoid fraud or scams when looking for property online.
Visit our security centre to find out moreDisclaimer - Property reference PSSCC_603726. The information displayed about this property comprises a property advertisement. Rightmove.co.uk makes no warranty as to the accuracy or completeness of the advertisement or any linked or associated information, and Rightmove has no control over the content. This property advertisement does not constitute property particulars. The information is provided and maintained by Pearsons, Southsea. Please contact the selling agent or developer directly to obtain any information which may be available under the terms of The Energy Performance of Buildings (Certificates and Inspections) (England and Wales) Regulations 2007 or the Home Report if in relation to a residential property in Scotland.
*This is the average speed from the provider with the fastest broadband package available at this postcode. The average speed displayed is based on the download speeds of at least 50% of customers at peak time (8pm to 10pm). Fibre/cable services at the postcode are subject to availability and may differ between properties within a postcode. Speeds can be affected by a range of technical and environmental factors. The speed at the property may be lower than that listed above. You can check the estimated speed and confirm availability to a property prior to purchasing on the broadband provider's website. Providers may increase charges. The information is provided and maintained by Decision Technologies Limited.
**This is indicative only and based on a 2-person household with multiple devices and simultaneous usage. Broadband performance is affected by multiple factors including number of occupants and devices, simultaneous usage, router range etc. For more information speak to your broadband provider.
Map data ©OpenStreetMap contributors.





