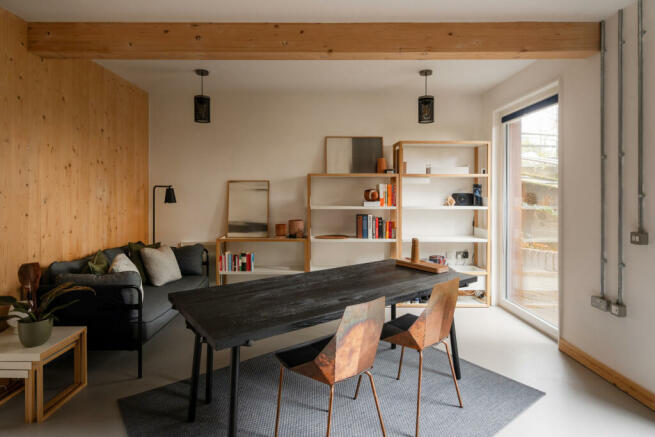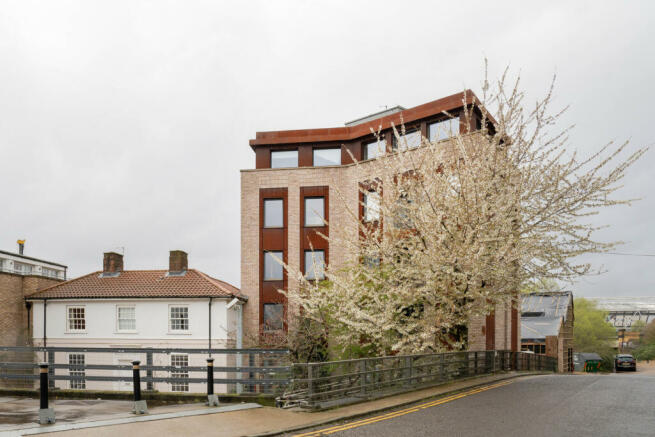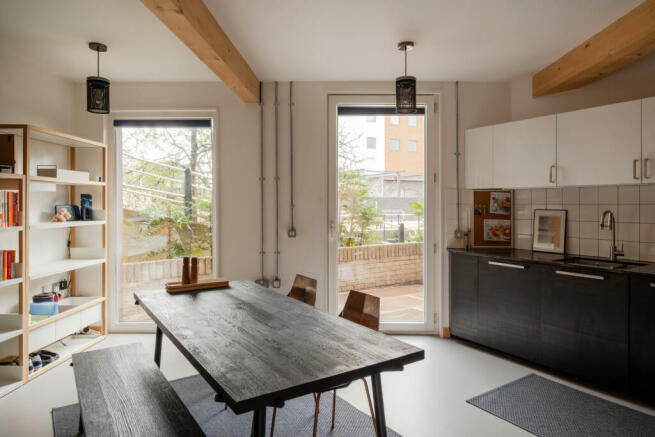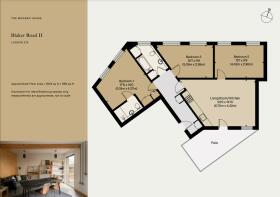
Blaker Road, London E15

- PROPERTY TYPE
Flat
- BEDROOMS
3
- BATHROOMS
2
- SIZE
956 sq ft
89 sq m
Description
The Building
Roberts and Treuger were driven by a desire to provide low-energy, high-quality homes in London's East End. This scheme sits on City Mill Lock Island, a man-made island housing a working lock on the Bow Back Rivers in Stratford’s Olympic Park.
Its design was based on the local vernacular of the traditional warehouses set along the River Lee and its connected rivers. To help meet the high level of airtightness required for Passivhaus standards, the development was constructed using sustainably sourced cross-laminated timber. The result is an award-winning design that provides generously proportioned apartments with private outside space and large windows framing views over the Olympic Park.
The Tour
With sand-coloured brick, rusted steel panels and grey-framed windows, the building's façade is distinctive along this stretch of City Mill Lock. This apartment, on the building's ground floor, makes use of a concise material palette throughout, establishing a series of warm and tactile spaces. Grey marmoleum floors are soft underfoot and contrast beautifully with timber walls. A central hallway connects the living room with the bedrooms and has plenty of storage.
The main room is open plan, with clearly defined areas for lounging, dining and cooking. The monochromatic kitchen has a Bosch induction hob, microwave and convection ovens below the black marble countertop. Two tall glazed apertures at one end face onto a private terrace, one of which is a door that provides access thereto.
One of the apartment's double bedrooms leads on from the main room. Currently used as an office and a guest room, it has one cross-laminated timber wall, one tall glazed window and a tall glazed door that frames a view of the canal.
Along the internal hall is a second double bedroom, also overlooking the canal. Built-in wardrobes set behind the doors provide useful storage and there is a handy en suite next door, grounded by grey marmoleum floors and with a walk-in shower.
There is a third double bedroom off the hallway, along with a neat family bathroom.
Outdoor Space
A private terrace with space for a bistro set flows from the main living space. Flagstones run underfoot and there is a planted bed at one end planted with laurel, heather and evergreen 'Tom Thumb'.
There is also access to a bike shed on the ground floor.
The Area
Stratford has undergone significant regeneration over the previous decade, kick-started initially by the preparations for the 2012 Summer Olympics. The Queen Elizabeth Olympic Park was purpose-built for the 2012 Olympics and Paralympics and contains the Olympic Stadium (now known as the London Stadium), the Olympic Swimming Pool and the former athletes' village which is now in residential use. The park has hundreds of acres of parkland and activity trails. The Arcelor Mittal Orbit, an observation tower with breathtaking views across London, lays claim to being both Britain's largest piece of public art and the world’s longest and tallest tunnel slide.
Westfield Stratford City shopping centre lies adjacent to the Olympic Park and is the largest urban shopping centre in the UK by land area. With almost 2,000,000 sq ft of retail space, the centre is anchored by a John Lewis department store, a Marks & Spencer department store and a Waitrose supermarket. There are around 280 retailers present, along with three hotels and 70 restaurants.
Across the street is Jim & Tonic, a lively spot to relax after work. The green expanses of Victoria Park are a 30-minute walk or a 16-minute bus journey away, where Pavilion Café makes for a lovely, airy, waterfront spot for a morning coffee and organic breakfast. Hackney Wick, with its range of independent shops, eateries and bars, is a 25-minute walk from the apartment via the Olympic Park. Favourites here include the Michelin-starred Cornerstone by Tom Brown, the zero-waste restaurant Silo, Barge East and local stalwart Crate brewery and pizzeria for a relaxed hang-out.
Pudding Mill Station (DLR) is a five-minute walk from the apartment. Stratford Station, a 15-minute walk away, also provides DLR connections, as well as Central, Jubilee and Elizabeth Line services. Stratford International runs mainline connections to St Pancras International, Ramsgate via Dover Priory, and Margate via Canterbury West.
Tenure: Share of Freehold
Lease: Approximately 992 years remaining
Service charge: Approximately £2,500 per annum
Council Tax Band: D
Tenure: Share of Freehold When the freehold ownership is shared between other properties in the same building. Read more about tenure type in our glossary page.
For details of the leasehold, including the length of lease, annual service charge and ground rent, please contact the agent
Council TaxA payment made to your local authority in order to pay for local services like schools, libraries, and refuse collection. The amount you pay depends on the value of the property.Read more about council tax in our glossary page.
Band: D
Blaker Road, London E15
NEAREST STATIONS
Distances are straight line measurements from the centre of the postcode- Pudding Mill Lane Station0.2 miles
- Stratford High Street Station0.5 miles
- Abbey Road Station0.6 miles
About the agent
"Nowhere has mastered the art of showing off the most desirable homes for both buyers and casual browsers alike than The Modern House, the cult British real-estate agency."
Vogue
"I have worked with The Modern House on the sale of five properties and I can't recommend them enough. It's rare that estate agents really 'get it' but The Modern House are like no other agents - they get it!"
Anne, Seller
"The Modern House has tran
Industry affiliations



Notes
Staying secure when looking for property
Ensure you're up to date with our latest advice on how to avoid fraud or scams when looking for property online.
Visit our security centre to find out moreDisclaimer - Property reference TMH80357. The information displayed about this property comprises a property advertisement. Rightmove.co.uk makes no warranty as to the accuracy or completeness of the advertisement or any linked or associated information, and Rightmove has no control over the content. This property advertisement does not constitute property particulars. The information is provided and maintained by The Modern House, London. Please contact the selling agent or developer directly to obtain any information which may be available under the terms of The Energy Performance of Buildings (Certificates and Inspections) (England and Wales) Regulations 2007 or the Home Report if in relation to a residential property in Scotland.
*This is the average speed from the provider with the fastest broadband package available at this postcode. The average speed displayed is based on the download speeds of at least 50% of customers at peak time (8pm to 10pm). Fibre/cable services at the postcode are subject to availability and may differ between properties within a postcode. Speeds can be affected by a range of technical and environmental factors. The speed at the property may be lower than that listed above. You can check the estimated speed and confirm availability to a property prior to purchasing on the broadband provider's website. Providers may increase charges. The information is provided and maintained by Decision Technologies Limited.
**This is indicative only and based on a 2-person household with multiple devices and simultaneous usage. Broadband performance is affected by multiple factors including number of occupants and devices, simultaneous usage, router range etc. For more information speak to your broadband provider.
Map data ©OpenStreetMap contributors.





