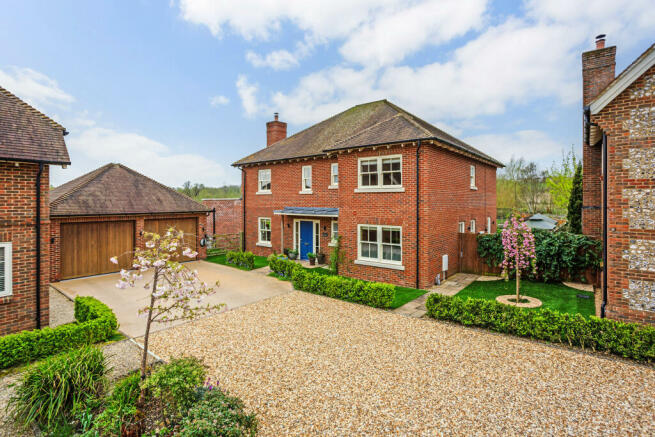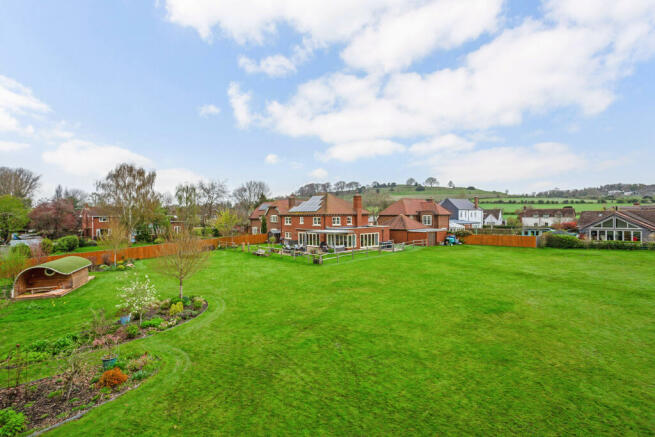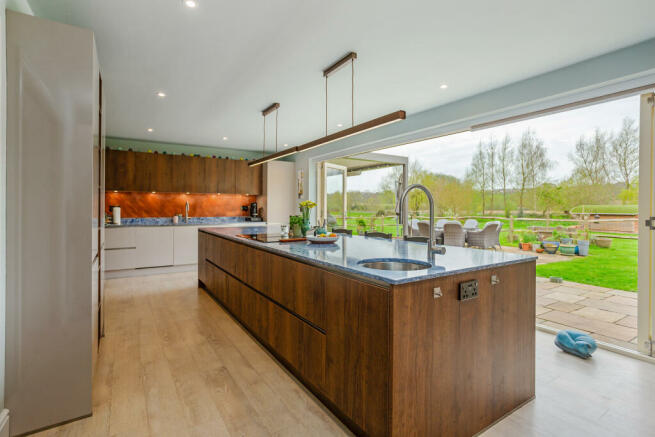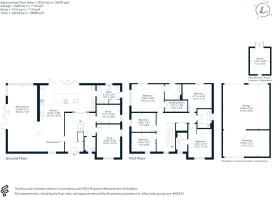Stratford Road, Salisbury, SP1

- PROPERTY TYPE
House
- BEDROOMS
5
- BATHROOMS
3
- SIZE
2,836 sq ft
263 sq m
- TENUREDescribes how you own a property. There are different types of tenure - freehold, leasehold, and commonhold.Read more about tenure in our glossary page.
Freehold
Key features
- Substantial Detached Family Home
- 3668 Sq. Ft of Accommodation Inc. Garaging and Studio
- Stunning Open Plan Living/ Dining/ Kitchen
- Study
- Snug
- Studio
- 5 Bedrooms
- 1 Acre of Gardens & Grounds
- Double Garage & Workshop
- Gorgeous Views
Description
Built approximately 7 years ago, 2 Chancellors Farm was created to provide the ultimate in luxury living and be the perfect modern family home with a great deal of thought and care being lavished on the design and finish. The accommodation is beautifully arranged with vast windows and glazed doors providing an abundance of light. The gardens and grounds form an ever-changing backdrop. The house prioritises quality, comfort and function with exceptional attention to the details of practical contemporary family living.
The front door opens onto a entrance lobby with a feature staircase providing access to the first floor. The eye is first drawn to a glorious wall of glass at the far end of the house through which there are glorious views across the garden towards the meadows beyond. To the right there is a snug and study which is large enough to allow two people to work in comfort. In addition, there is a luxury cloakroom.
Spanning the rear and side of the home is a deeply impressive, recently extended kitchen, dining and sitting room that has been carefully designed around its views across the garden. This seamless space provides unrivalled flexibility and is large enough for expansive entertaining while being easily zoned to provide more intimate and individual living areas. Naturally, there is a choice of formal as well as informal dining and seating areas. Much of the living space opens onto a paved terrace and there is a real sense of bringing the outside in. The bespoke kitchen has been thoughtfully designed to suit avid cooks. The vast 4.2 metre island is the central point that the kitchen area radiates from, the perfect cooking and entertaining space. The kitchen is superbly appointed with Thunder Blue quartz work tops, aged copper splash backs, Siemens appliances including two ovens, induction hob, red and white wine fridges, larder cupboards, ample storage and two dishwashers. Beyond is the substantial dining area. An Odin Tunnel suspended log burner separates the sitting area from the dining area. A fully fitted utility room completes the ground floor accommodation.
The upstairs incorporates five double bedrooms. The master suite is a truly exceptional room with dual windows that provide staggering views across the neighbouring gardens, grounds and meadows beyond and also includes an impressive walk in dressing room and en-suite shower room. There is then a en-suite guest room. The remaining three bedrooms are serviced by a sizeable family bathroom.
In addition there is the architectural “Hobbit House” office/studio that is half tucked under a wave of turf and has a heat pump air conditioning system, power, and Cat 5 internet.
Care has been taken to ensure that the property is fitted with the latest technologies including heating and water controlled via “Hive” system, 4.8kw Solar array registered with government FIT and providing income and Tesla V2 13kw Battery system.
It is very rare that houses of this design and specification in this location are available and we highly recommend a viewing of your next 'forever home'. The whole property leaves a wonderful long lasting impression.
Outside
2 Chancellors Farm is set to the rear of this exclusive enclave of 5 homes. From immediately entering Chancellors Farm complex, the quality, maintenance and immaculate presentation is immediately apparent.
There is driveway for several cars that leads onto the 21 x 20 ft double garage with remote up and over doors that in turn has a 21 x 12 ft workshop at the rear. A rear garage door allows vehicular access to the paddock behind. The decorative front garden is faux turf behind pretty ornamental hedging. The gardens are split into a formal garden that wraps around the home and the paddock beyond.
The formal garden offers multiple expansive paved terraces, ideal for outdoor entertaining and dining. To the rear there is a fixed covered dining area and a 6 x 4.5 metre remote awning. Beyond the garden is laid to lawn with structured raised floral and herbaceous borders providing colour and texture. A picket fence divides the formal garden from the paddock. The paddock is home to the Hobbit House studio and is laid meadow grassland and interspersed with specimen trees.
Situation
The "village" of Stratford Sub Castle lies on the north western edge of the cathedral City of Salisbury and at the beginning of the Woodford valley. There is a primary school, reading room, and church in Stratford sub Castle, whilst the popular Wheatsheaf public house is nearby. There is a convenience store at the top of Castle Road and there is also a regular bus service into the City centre, which is approximately one and a half miles away where there is an excellent range of recreational, leisure, shopping and educational facilities which combine with the twice weekly market. There is an off road cycle path to the City and leisure centre.
This part of Wiltshire has also become well known for its excellent selection of schools at all levels as well as a popular local primary school Salisbury retains it's boys and girls Grammar Schools and has a wide selection of private schools which include Godolphin, Chafyn Grove and the Cathedral School.
The area is also very convenient for those who commute or travel with easy access onto the A36/M27 and A303/M3 bringing the business centres along the south coast and on the M3 and M25 corridors within easy reach. Heathrow and Southampton airports are easily accessible and Salisbury mainline station has a fast regular rail service to London Waterloo.
Brochures
BrochureCouncil TaxA payment made to your local authority in order to pay for local services like schools, libraries, and refuse collection. The amount you pay depends on the value of the property.Read more about council tax in our glossary page.
Band: G
Stratford Road, Salisbury, SP1
NEAREST STATIONS
Distances are straight line measurements from the centre of the postcode- Salisbury Station1.2 miles
About the agent
With over 150 years experience in selling and letting property, Hamptons has a network of over 90 branches across the country and internationally, marketing a huge variety of properties from compact flats to grand country estates. We're national estate agents, with local offices. We know our local areas as well as any local agent. But our network means we can market your property to a much greater number of the right sort of buyers or tenants.
Industry affiliations


Notes
Staying secure when looking for property
Ensure you're up to date with our latest advice on how to avoid fraud or scams when looking for property online.
Visit our security centre to find out moreDisclaimer - Property reference a1nQ5000007pomqIAA. The information displayed about this property comprises a property advertisement. Rightmove.co.uk makes no warranty as to the accuracy or completeness of the advertisement or any linked or associated information, and Rightmove has no control over the content. This property advertisement does not constitute property particulars. The information is provided and maintained by Hamptons, Salisbury. Please contact the selling agent or developer directly to obtain any information which may be available under the terms of The Energy Performance of Buildings (Certificates and Inspections) (England and Wales) Regulations 2007 or the Home Report if in relation to a residential property in Scotland.
*This is the average speed from the provider with the fastest broadband package available at this postcode. The average speed displayed is based on the download speeds of at least 50% of customers at peak time (8pm to 10pm). Fibre/cable services at the postcode are subject to availability and may differ between properties within a postcode. Speeds can be affected by a range of technical and environmental factors. The speed at the property may be lower than that listed above. You can check the estimated speed and confirm availability to a property prior to purchasing on the broadband provider's website. Providers may increase charges. The information is provided and maintained by Decision Technologies Limited.
**This is indicative only and based on a 2-person household with multiple devices and simultaneous usage. Broadband performance is affected by multiple factors including number of occupants and devices, simultaneous usage, router range etc. For more information speak to your broadband provider.
Map data ©OpenStreetMap contributors.




