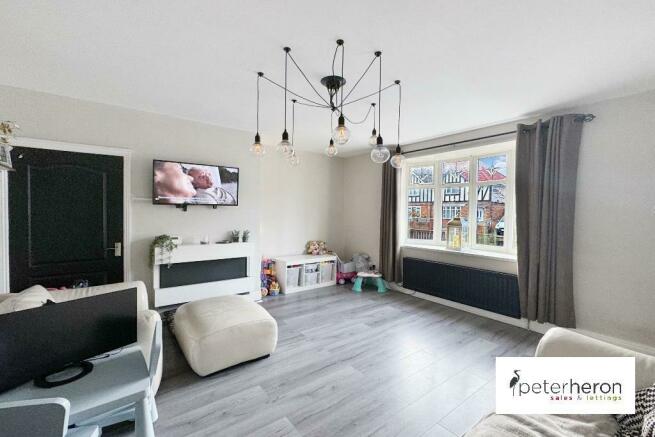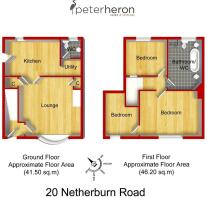
Netherburn Road, Monkwearmouth, Sunderland

- PROPERTY TYPE
Terraced
- BEDROOMS
2
- BATHROOMS
1
- SIZE
Ask agent
- TENUREDescribes how you own a property. There are different types of tenure - freehold, leasehold, and commonhold.Read more about tenure in our glossary page.
Freehold
Key features
- Modernised Mid Terraced Home in popular location perfect for first time buyers!
- 2 Bedrooms & Study/Dressing Room/Nursery
- Drive To The Front with off street parking
- Well Proportioned Gardens To The Rear
- A Large Bathroom
- No Upper Chain
- Within Walking Distance From A Range Of Costal Amenities
- Double Glazing
- Gas Central Heating
- Viewings Are Highly Recommended
Description
Comprising a reception hall, living room, kitchen with adjoining utility and ground floor WC, two bedrooms, study
ursery and a large bathroom, the property enjoys a fresh contemporary theme and is available with no upward chain.
Benefiting from gas central heating and UPVC double glazing, the property is set within easy walking distance of an extensive range of coastal amenities, and particularly convenient for Sunderland City Centre, Stadium of Light Metro Station and Sunderland's magnificent coastline. Positioned close to major routes leading through to the wider North East region, this delightful home can only be fully appreciated upon internal inspection.
Ground Floor - Double glazed Composite door to
Entrance Lobby - Laminate flooring.
Living Room - 4.4 x 4.74 (14'5" x 15'6") - Contemporary design wall mounted fireplace, built in cupboard, double radiator, UPVC double glazed oriel bay window to front elevation, double Georgian design doors to kitchen.
Kitchen - 4.21 x 2.68 (13'9" x 8'9") - Base units with solid wood working surfaces over incorporating a ceramic double sink, gas hob with overhead extractor, built under electric oven, tiled splashbacks, space for American style fridge freezer, there is also a vertical contemporary design column radiator and UPVC double glazed windows to the rear overlooking gardens, door to side elevation.
Utility - Under bench fitted fridge and wall mounted washing machine, additional floor cupboards and working surfaces.
Ground Floor Wc - Low level WC with pedestal washbasin - white suite, wall mounted gas combination boiler serving hot water and radiators, double glazed window, laminate flooring throughout.
First Floor Landing - With access point to loft.
Bedroom 1 (Front) - 4.75 x 3.36 (15'7" x 11'0" ) - UPVC double glazed window to front elevation, laminate flooring, single radiator, leading to bedroom three.
Bedroom 2 (Rear) - 2.75 x 3.17 (9'0" x 10'4") - UPVC double glazed window, wall panelling, double radiator.
Study/Dressing Room - 3.19 x 2.46 (10'5" x 8'0") - UPVC double glazed window to front elevation, double radiator.
Bathroom - Low level WC, wall mounted washbasin, vanity unit with drawers under, free standing double ended bath with wall mounted mixer tap and shower, walk in shower enclosure - white suite with tiled splashbacks, tiled floor, vertical contemporary design column radiator, UPVC double glazed window.
Outside - A drive accessed via double wrought iron gates, shared passage leading through to large enclosed gardens to the rear with various seating areas and patios.
Council Tax Band - The Council Tax Band is Band A
Tenure Freehold - We are advised by the Vendors that the property is Freehold. Any prospective purchaser should clarify this with their Solicitor.
Important Notice Part 1 - Items described in these particulars are included in the sale, all other items are specifically excluded. We are unable to verify they are in working order and fit for purpose. The Purchaser is advised to obtain verification from their Solicitor or Surveyor. Please note that in the event the purchaser uses the services of Peter Heron Conveyancing in the purchase of their home, Peter Heron Ltd will be paid a completion commission of £179.00 by Movewithus Ltd. Measurements and floor plans shown in these particulars are approximate and as room guides only. They must not be relied upon or taken as accurate. Purchasers must satisfy themselves in this respect.
Peter Heron Ltd for themselves and for the vendors of this property whose agents they are, give notice that:-
The particulars are set out for general guidance only for the intending Purchasers and do not constitute part of an offer or contract. Whilst we endeavour to make our sales particulars accurate and reliable, if there is anything of particular importance which you feel may influence your decision to purchase, please contact the office and we will be pleased to check the information. Do so particularly, if contemplating travelling some distance to view the property.
Important Notice Part 2 - All descriptions, dimensions, references to conditions and necessary permissions for use and occupation and other details are given in good faith, and are believed to be correct, however any intending purchasers should not rely on them that statements are representations of fact, but must satisfy themselves by inspection or otherwise as to the correctness of each of them. Independent property size verification is recommended.
Lease details, service charges and ground rent (where applicable) are given as a guide only and should be checked and confirmed by your Solicitor prior to exchange of contracts. No person in the employment of Peter Heron Ltd has any authority to make or give any representation or warranty whatever in relation to this property or these particulars, nor to enter into any contract on behalf of Peter Heron Ltd, nor into any contract on behalf of the Vendor. The copyright of all details and photographs remain exclusive to Peter Heron Ltd.
Sea Road Viewings - To arrange an appointment to view this property please contact our Sea Road branch on or book viewing online at peterheron.co.uk
Opening Times - Monday to Friday 9.00am - 5.00pm Saturday 9.00am - 12noon
Ombudsman - Peter Heron Estate Agents are members of The Property Ombudsman and subscribe to The Property Ombudsman Code of Practice.
Brochures
Netherburn Road, Monkwearmouth, SunderlandBrochureCouncil TaxA payment made to your local authority in order to pay for local services like schools, libraries, and refuse collection. The amount you pay depends on the value of the property.Read more about council tax in our glossary page.
Band: A
Netherburn Road, Monkwearmouth, Sunderland
NEAREST STATIONS
Distances are straight line measurements from the centre of the postcode- Stadium of Light Metro Station0.1 miles
- St Peter's Tram Stop0.5 miles
- Sunderland Station0.9 miles
About the agent
Peter Heron has been established here since the early 60's and as the business has grown, we have seen the area develop and change into the diverse place that it is today.
As trends move, economies rise and fall and needs change, our commitment to the area and the people who live here stays the same so we have an insight and knowledge of the local landscape to ensure we can stay ahead of the ever changing property market.
So reassuringly, if you
Notes
Staying secure when looking for property
Ensure you're up to date with our latest advice on how to avoid fraud or scams when looking for property online.
Visit our security centre to find out moreDisclaimer - Property reference 32882081. The information displayed about this property comprises a property advertisement. Rightmove.co.uk makes no warranty as to the accuracy or completeness of the advertisement or any linked or associated information, and Rightmove has no control over the content. This property advertisement does not constitute property particulars. The information is provided and maintained by Peter Heron Residential Sales and Lettings, Fulwell. Please contact the selling agent or developer directly to obtain any information which may be available under the terms of The Energy Performance of Buildings (Certificates and Inspections) (England and Wales) Regulations 2007 or the Home Report if in relation to a residential property in Scotland.
*This is the average speed from the provider with the fastest broadband package available at this postcode. The average speed displayed is based on the download speeds of at least 50% of customers at peak time (8pm to 10pm). Fibre/cable services at the postcode are subject to availability and may differ between properties within a postcode. Speeds can be affected by a range of technical and environmental factors. The speed at the property may be lower than that listed above. You can check the estimated speed and confirm availability to a property prior to purchasing on the broadband provider's website. Providers may increase charges. The information is provided and maintained by Decision Technologies Limited.
**This is indicative only and based on a 2-person household with multiple devices and simultaneous usage. Broadband performance is affected by multiple factors including number of occupants and devices, simultaneous usage, router range etc. For more information speak to your broadband provider.
Map data ©OpenStreetMap contributors.





