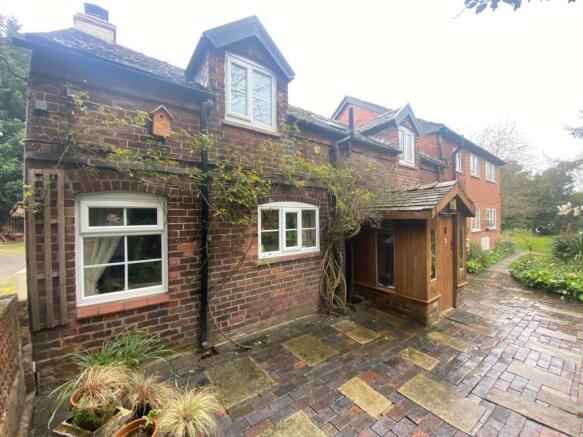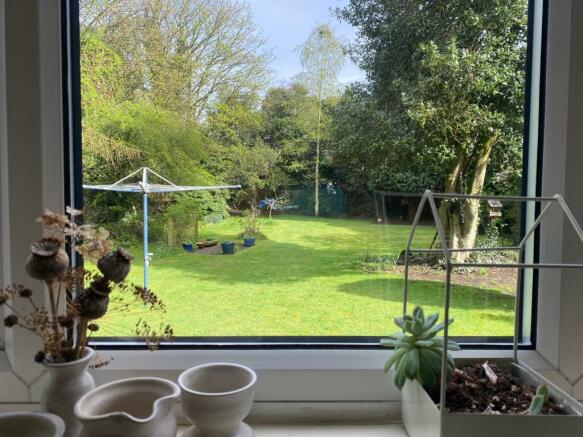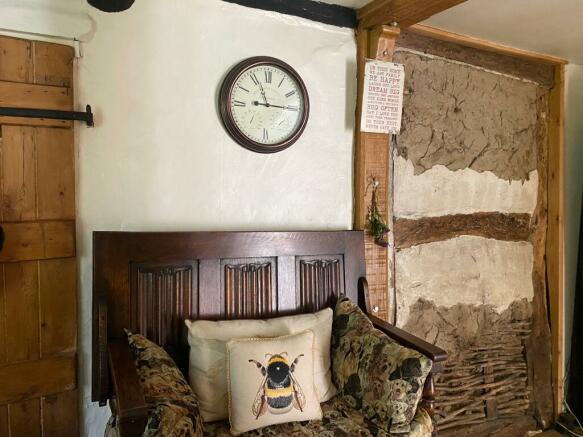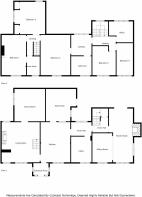
Green Gates Farm, Moston Road, Ettiley Heath, Sandbach
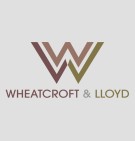
- PROPERTY TYPE
Detached
- BEDROOMS
6
- BATHROOMS
2
- SIZE
Ask agent
- TENUREDescribes how you own a property. There are different types of tenure - freehold, leasehold, and commonhold.Read more about tenure in our glossary page.
Freehold
Key features
- Detached Farmhouse
- A great family home
- 5 Double Bedrooms
- En-Suite To Master
- Large lounge with log burner
- Spacious Living Areas
- Detached garage
- Private Drive
- Outbuildings
- Freehold
Description
Council Tax Band: F (Cheshire East)
Tenure: Freehold
Access
From the tree lined, private driveway and through a wrought iron gate a paved pathway leads to a covered porch and pine door leading into:
Kitchen
w: 3.89m x l: 5.28m (w: 12' 9" x l: 17' 4")
Beautiful beamed kitchen with original wattle and daub panel wall, the kitchen is a good size and has a breakfast bar, fitted with a range of wall base and drawer units in a cream shaker style including a pull out larder style cupboard, wooden worktops incorporating a Belfast sink with mixer tap, space for range cooker with spotlighting over, space for dishwasher, space for American style fridge freezer, tiled flooring, radiator.
Pine doors leading to sitting room and boot room, archway through to inner hall, pine stable door to rear elevation
Boot Room
w: 3.95m x l: 4.23m (w: 13' x l: 13' 11")
Ample store/boot room having vaulted ceiling, stable type door to rear quadrangle courtyard. power and lighting. uPvc double glazed windows to rear/side elevation.
Inner Hall
Floor to ceiling uPvc double glazed windows to rear elevation, boiler cupboard, archway through to:-
Utility
w: 2.69m x l: 3.38m (w: 8' 10" x l: 11' 1")
Fitted with a range of Beech effect wall, base and drawer units with worktop over incorporating a one and a half bowl moulded sink and drainer with mixer tap over, uPvc double glazed window to front elevation, pine door to front elevation, space for washing machine, space for tumble dryer, tiled flooring. Complimentary tiling.
Sitting Room
w: 2.6m x l: 3.83m (w: 8' 6" x l: 12' 7")
Spacious beamed ceiling, sitting room with open stairs to first floor landing, uPvc double glazed windows to front and rear elevations, brick inglenook fire place with log burner, quarry tiled flooring. 2 radiators. Wattle and daub wall with exposed area for added interest.
Dining room
w: 4.01m x l: 4.23m (w: 13' 2" x l: 13' 11")
Large formal dining room with beamed ceiling and having uPvc double glazed windows to side elevation. Radiator.
Bedroom 1
w: 3.21m x l: 5.27m (w: 10' 6" x l: 17' 3")
A vast double room with access to the Jack and Jill bathroom, beamed ceiling, uPvc double glazed window to front elevation. Radiator.
Jack & Jill Bathroom
Having access from the landing and also bedroom 1. Three piece suite comprising panelled bath with mixer tap and hand held shower over. Low level W.C., pedestal wash hand basin. Velux style window to vaulted ceiling. Complimentary tiling. Extractor fan.
Bedroom 2
w: 4m x l: 4.23m (w: 13' 1" x l: 13' 11")
Large double room with two built in wardrobes with rails and shelving, beamed vaulted ceiling, radiators, uPvc double glazed windows to front and side elevations.
Bedroom 3
w: 3.9m x l: 5.28m (w: 12' 10" x l: 17' 4")
Another great size double bedroom, currently used as a dressing room, beamed ceiling, uPvc Georgian bar window to front elevation, radiator, door into:-
Shower room
Large family shower room with walk in shower cubicle with pivot glazed door, part tiled walls, uPvc window to front elevation, chrome ladder towel rail , low level,push button W.C. pedestal wash hand basin with mixer tap over. Tiled floor. Inset spotlighting.
Bedroom 4
w: 3.06m x l: 3.83m (w: 10' x l: 12' 7")
Double bedroom, with built in wardrobes, radiator, uPvc double glazed window to front elevation.
Bedroom 5
w: 2.15m x l: 4.21m (w: 7' 1" x l: 13' 10")
Another double room with radiator, uPvc double glazed window to front elevation.
Bedroom 6
w: 3.14m x l: 2.74m (w: 10' 4" x l: 9' )
Double room currently used as an office and having uPvc double glazed window to rear elevation, radiator.
Landing
The landing may be accessed from both the front and the rear staircases. Loft access, radiator,
Rear hall
Spacious rear hallway with radiator, uPvc double glazed window to rear elevation, pine door into:-
Family room
w: 6.71m x l: 7.06m (w: 22' x l: 23' 2")
Large 'L' shaped family room boasting dual aspect uPvc double glazed windows offering plenty of light, feature fire wooden fire surround fitted with gas fire and marble effect slips and hearth. Wooden flooring.MEASUREMENTS TO WIDEST POINTS
Externally
Sitting on a generous, secluded plot of some 0.7 acre this delightful cottage is surrounded by lawned gardens with well stocked borders, housing a large variety of mature shrubs and trees, fish pond, large, tree lined driveway leading to the detached double garage, a row of 4 former stables boasting power and lighting currently used for storage and a detached spacious shippon with mezzanine storage surround the courtyard quadrangle making a devine space for secluded outside entertaining and gated access to the courtyard is also provided via double gates ensuring total privacy. As previously mentioned these outbuildings would convert into additional accommodation for relatives or as an AIRBNB subject to the usual planning consents.
Energy Performance
The current rating is 44 with a potential of 78.
Viewings
Viewings are strictly by appointment only. Please call or email the office to arrange. Thank you.
Looking to sell?
If you are thinking of selling, please call or email the office to book a free Market Appraisal. Thank you.
Brochures
BrochureCouncil TaxA payment made to your local authority in order to pay for local services like schools, libraries, and refuse collection. The amount you pay depends on the value of the property.Read more about council tax in our glossary page.
Band: F
Green Gates Farm, Moston Road, Ettiley Heath, Sandbach
NEAREST STATIONS
Distances are straight line measurements from the centre of the postcode- Sandbach Station0.4 miles
- Holmes Chapel Station4.2 miles
- Crewe Station4.2 miles
About the agent
Welcome to Wheatcroft & Lloyd, the new independent agent in town. Offering a fresh approach to selling your home together with over 40 years of experience within the industry. We will offer you independent, professional and expert advice whilst achieving the very best price for your property. Guiding you through not only the sale of your property but also your onward move, acting with your best interests at heart.
* passionate about people and their property
* expert advice
Industry affiliations

Notes
Staying secure when looking for property
Ensure you're up to date with our latest advice on how to avoid fraud or scams when looking for property online.
Visit our security centre to find out moreDisclaimer - Property reference RS0406. The information displayed about this property comprises a property advertisement. Rightmove.co.uk makes no warranty as to the accuracy or completeness of the advertisement or any linked or associated information, and Rightmove has no control over the content. This property advertisement does not constitute property particulars. The information is provided and maintained by Wheatcroft & Lloyd, Sandbach. Please contact the selling agent or developer directly to obtain any information which may be available under the terms of The Energy Performance of Buildings (Certificates and Inspections) (England and Wales) Regulations 2007 or the Home Report if in relation to a residential property in Scotland.
*This is the average speed from the provider with the fastest broadband package available at this postcode. The average speed displayed is based on the download speeds of at least 50% of customers at peak time (8pm to 10pm). Fibre/cable services at the postcode are subject to availability and may differ between properties within a postcode. Speeds can be affected by a range of technical and environmental factors. The speed at the property may be lower than that listed above. You can check the estimated speed and confirm availability to a property prior to purchasing on the broadband provider's website. Providers may increase charges. The information is provided and maintained by Decision Technologies Limited.
**This is indicative only and based on a 2-person household with multiple devices and simultaneous usage. Broadband performance is affected by multiple factors including number of occupants and devices, simultaneous usage, router range etc. For more information speak to your broadband provider.
Map data ©OpenStreetMap contributors.
