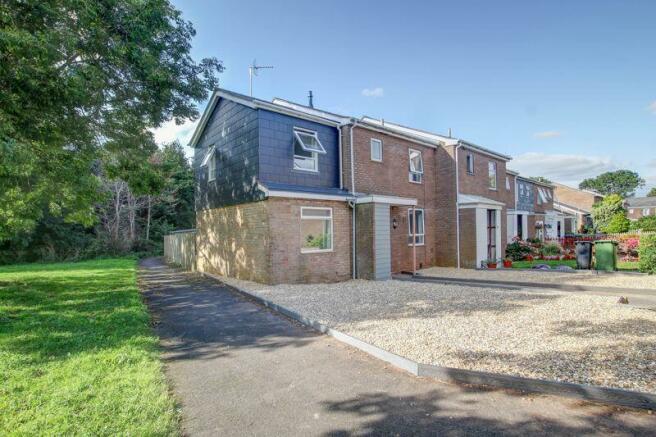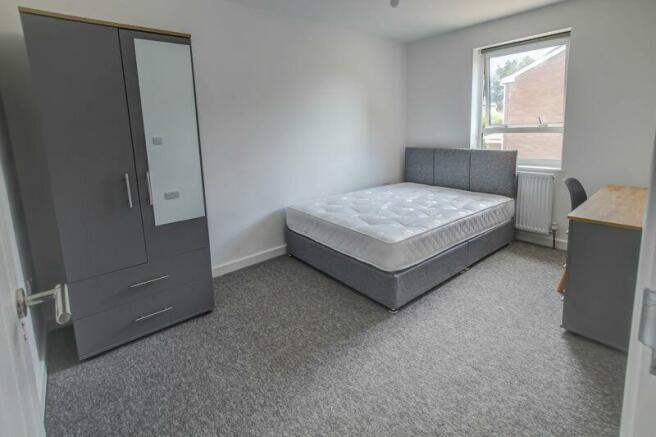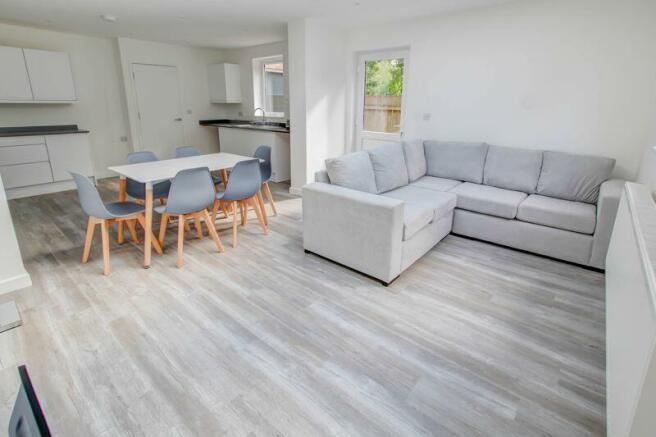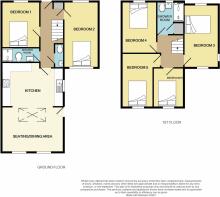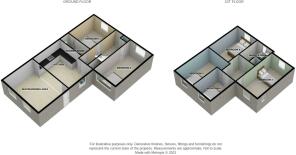Room 4, Bishop Westall Road, Exeter

Letting details
- Let available date:
- Ask agent
- Deposit:
- £660A deposit provides security for a landlord against damage, or unpaid rent by a tenant.Read more about deposit in our glossary page.
- Min. Tenancy:
- Ask agent How long the landlord offers to let the property for.Read more about tenancy length in our glossary page.
- Let type:
- Long term
- Furnish type:
- Furnished
- Council Tax:
- Ask agent
- PROPERTY TYPE
Terraced
- BEDROOMS
1
- BATHROOMS
2
- SIZE
Ask agent
Key features
- Available 20th March 2023
- Allocated Parking Space and On-Street Parking
- Utilities Included
- Enclosed Garden
- Well-Presented
- Popular Location
Description
To be rented on a Room Only Assured Shorthold Tenancy Agreement at £575pcm with Utility Bills Included. Single Occupancy per room only.
The internal accommodation briefly consists of an entrance hallway with doors to two of the bedrooms, a shower room, the cloakroom and the open-plan living space. Upstairs are a further four double bedrooms and an additional shower room. Externally the property boasts an enclosed rear garden.
The location offers a range of nearby amenities and also benefits from good access into the City Centre with various bus routes. Additionally the property is well placed for access to the M5 and the RD&E Hospital.
We highly recommend further internal viewing to appreciate all that is offered.
Utility Bills Included in Monthly Rental Price.
Weekly Communal Clean Included.
Council Tax Band C.
No Pets.
No Smokers.
Minimum 6 Month Let.
Subject to Referencing and Affordability checks.
A Holding Deposit of one week's rent will be requested to reserve the property.
A Tenancy Deposit of 5 weeks' rent will be required should an application be successful.
For full details of charges and fees please visit our website:
Entrance Hallway
The front door opens to the entrance hallway which includes doors to two of the bedrooms, the shower room, cloakroom and living space, as well as a built-in cupboard, stairs to the first floor and a radiator.
Shower Room
9' 4'' x 3' 7'' (2.84m x 1.08m)
A convenient downstairs shower room comprising a shower cubicle with a waterfall head and additional handheld attachment, a close-coupled WC and a wash basin with a mixer tap over and a vanity unit below. Additionally there is a heated towel rail and an extractor fan.
Cloakroom
Consisting of a close-coupled WC, a wash basin with a tiled splashback, a mixer tap over and a vanity unit below and an extractor fan.
Open-Plan Living Space
22' 10'' x 15' 7'' (6.96m x 4.75m) max
An impressive open-plan living space containing a range of modern wall and base units with fitted worktops incorporating a stainless steel sink and drainer unit with a mixer tap over. Appliances include an oven with an electric hob and tiled splashback, a microwave, toaster and kettle, and space is provided for two under-counter appliances and a tall fridge-freezer. There is also a radiator, spotlighting and an opening to the seating/dining area which is complemented by a skylight and a double glazed door leading out to the garden. Furniture includes a corner sofa, a TV and stand and a dining table with six chairs.
Stairs & Landing
Stairs rise to the first floor landing which provides doors to the remaining four bedrooms and the shower room.
Bedroom 4
12' 7'' x 8' 7'' (3.83m x 2.61m)
Boasting a double glazed window to the front aspect, a TV point, a radiator, a double bed, a wardrobe and a desk and chair.
Shower Room
8' 1'' x 6' 8'' (2.46m x 2.03m) max
Incorporating a hidden cistern WC, a wash basin with a mixer tap over and a vanity unit below and a large shower cubicle with a waterfall head and additional handheld attachment. There is also a heated towel rail, an extractor fan, a cupboard housing the boiler and an obscured double glazed window to the front aspect.
Garden
An enclosed rear garden partially laid to gravel and including a garden shed.
Brochures
Full DetailsCouncil TaxA payment made to your local authority in order to pay for local services like schools, libraries, and refuse collection. The amount you pay depends on the value of the property.Read more about council tax in our glossary page.
Band: C
Room 4, Bishop Westall Road, Exeter
NEAREST STATIONS
Distances are straight line measurements from the centre of the postcode- Newcourt1.2 miles
- Digby & Sowton Station1.3 miles
- Polsloe Bridge Station1.7 miles
About the agent
Southgate Estates are a dynamic and pro-active estate agency in Exeter, with more than a small difference. Founded on ethical principles, our Mission is to act with complete integrity throughout our entire business, always putting our client's needs first and delivering the highest levels of customer service. We operate at all price levels in both sales and lettings, offering competitive fees and an exceptional level of care to buyers, sellers, landlords and tenants.
Industry affiliations

Notes
Staying secure when looking for property
Ensure you're up to date with our latest advice on how to avoid fraud or scams when looking for property online.
Visit our security centre to find out moreDisclaimer - Property reference 11129457. The information displayed about this property comprises a property advertisement. Rightmove.co.uk makes no warranty as to the accuracy or completeness of the advertisement or any linked or associated information, and Rightmove has no control over the content. This property advertisement does not constitute property particulars. The information is provided and maintained by Southgate Estates, Exeter. Please contact the selling agent or developer directly to obtain any information which may be available under the terms of The Energy Performance of Buildings (Certificates and Inspections) (England and Wales) Regulations 2007 or the Home Report if in relation to a residential property in Scotland.
*This is the average speed from the provider with the fastest broadband package available at this postcode. The average speed displayed is based on the download speeds of at least 50% of customers at peak time (8pm to 10pm). Fibre/cable services at the postcode are subject to availability and may differ between properties within a postcode. Speeds can be affected by a range of technical and environmental factors. The speed at the property may be lower than that listed above. You can check the estimated speed and confirm availability to a property prior to purchasing on the broadband provider's website. Providers may increase charges. The information is provided and maintained by Decision Technologies Limited.
**This is indicative only and based on a 2-person household with multiple devices and simultaneous usage. Broadband performance is affected by multiple factors including number of occupants and devices, simultaneous usage, router range etc. For more information speak to your broadband provider.
Map data ©OpenStreetMap contributors.
