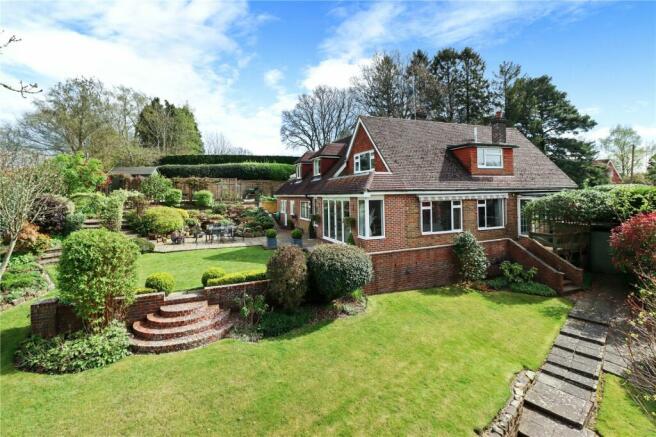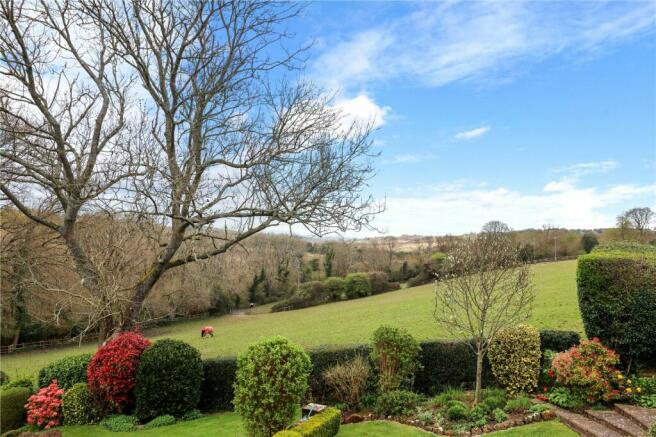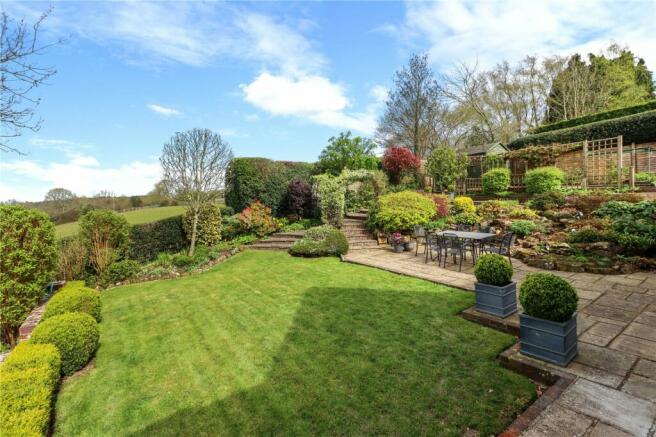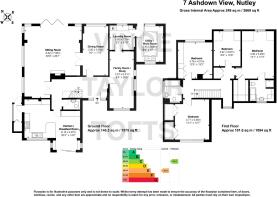Ashdown View, Nutley, Uckfield, East Sussex, TN22

- PROPERTY TYPE
Detached
- BEDROOMS
4
- BATHROOMS
2
- SIZE
Ask agent
- TENUREDescribes how you own a property. There are different types of tenure - freehold, leasehold, and commonhold.Read more about tenure in our glossary page.
Freehold
Description
| EXTENDED DETACHED DORMER STYLE HOUSE | AT THE END OF A SELECT CLOSE | FAR REACHING VIEWS FROM THE REAR OVER THE ASHDOWN FOREST | OIL FIRED HEATING | UPVC DOUBLE GLAZING | ACCOMMODATION OF AROUND 2669 SQFT |
| COVERED PORCH | ENTRANCE HALL | CLOAKROOM | SITTING ROOM | DINING ROOM | KITCHEN/BREAKFAST ROOM | UTILITY/BOOT ROOM | STUDIO/WORK ROOM | FIRST FLOOR LANDING | FOUR BEDROOMS | MAIN BEDROOM WITH EN-SUITE | FAMILY SHOWER ROOM | OFF ROAD PARKING FOR A NUMBER OF VEHICLES | LANDSCAPED GARDENS | BACKING ON TO FIELDS | COUNCIL TAX: BAND G |
SITUATION: The area is served by schooling for all age groups in addition to a wide variety of recreational facilities including amenities such as the Nutley Social Club, school, antique shop, village pub, restaurants, petrol station and shop, primary school, care homes, motor repair workshops and car showroom. The A22 gives access to Forest Row, East Grinstead, Uckfield and Haywards Heath. Gatwick Airport and the M23/M25 motorways are all within a convenient driving distance.
DESCRIPTION: A detached dormer style house, extended to provide spacious and versatile accommodation, taking full advantage of distant views over the neighbouring Ashdown Forest, benefitting from oil fired heating and UPVC double glazing.
Approached via a Covered Porch with front door and glazed side panels to a welcoming entrance hall with Cloakroom and stairs having contemporary glazed panelled banister rising to the first floor.
There are three generous size reception rooms, the sitting room having a double aspect and bi-fold doors opening on to the rear gardens. There is a lovely Yew strip floor and feature fireplace (currently sealed). Multi-paned double doors to the Dining Room, whilst the Family Room looks out to the front and gives access to a Utility Room housing the oil fired boiler, plumbing for washing machine and space for an additional appliance. A door leads through to a useful double aspect Studio/Work Room with vaulted ceiling, skylight window, exposed timbers, 'U' shaped work surfaces, sink unit, extensive range of storage units to base and eye level. Door to the rear garden. The Kitchen/Breakfast room looks out to the front having granite work surfaces with storage cupboards to base and eye level. Inset sink unit, pelmet lighting, LPG range cooker, wine rack, space for American style 'fridge/freezer, Further range of storage units with wooden work surface and matching dresser style unit to the breakfast area along with sliding patio doors to a front terrace. Door from Kitchen to a Side Lobby with shelved Pantry and door to the garden.
Off a Galleried Landing which has a double width storage cupboard and hatch to loft are four bedrooms being served by a re-fitted Shower Room/WC. The main bedroom has lovely views and an En-Suite Bath & Shower Room and a walk-in wardrobe. Bedroom 2 has an extensive range of matching bedroom furniture, whilst Bedroom 3 has built-in eaves storage cupboards.
Externally and to the front is a five-bar gate giving access to a driveway providing off road parking for a number of vehicles, flanked by a paved terrace, together with herbaceous borders and a variety of established plants including Magnolia, Holly, Laurel and Fir. Trellis screens the oil tank.
The gardens wrap themselves around the property, skilfully designed and arranged in tiers incorporating a planted rockery and water feature. There are paved terraces to enjoy the views along with strategically planted shrubs, trees and climbers including Ash, Cherry Blossom, Azaleas, Acers, Holly, Hebe, Bay and Heather to provide year round interest. The lawned areas are divided by a brick retaining wall with semi-circular steps and path leading to a timber implement store (power connected).
Brochures
ParticularsEnergy performance certificate - ask agent
Council TaxA payment made to your local authority in order to pay for local services like schools, libraries, and refuse collection. The amount you pay depends on the value of the property.Read more about council tax in our glossary page.
Band: TBC
Ashdown View, Nutley, Uckfield, East Sussex, TN22
NEAREST STATIONS
Distances are straight line measurements from the centre of the postcode- Buxted Station4.6 miles
- Uckfield Station5.1 miles
About the agent
Refreshingly independent; a thoroughly professional, realistic approach to estate agency at all price levels. Vince Taylor Tofts offer eye catching marketing (to get your home noticed) and a helpful, approachable, most knowledgeable team to ease you through the sale of your home.
Very basic principles, but so hard to find in the estate agency industry – and it shouldn’t be!
Industry affiliations



Notes
Staying secure when looking for property
Ensure you're up to date with our latest advice on how to avoid fraud or scams when looking for property online.
Visit our security centre to find out moreDisclaimer - Property reference GSU240076. The information displayed about this property comprises a property advertisement. Rightmove.co.uk makes no warranty as to the accuracy or completeness of the advertisement or any linked or associated information, and Rightmove has no control over the content. This property advertisement does not constitute property particulars. The information is provided and maintained by Vince Taylor Tofts, Uckfield. Please contact the selling agent or developer directly to obtain any information which may be available under the terms of The Energy Performance of Buildings (Certificates and Inspections) (England and Wales) Regulations 2007 or the Home Report if in relation to a residential property in Scotland.
*This is the average speed from the provider with the fastest broadband package available at this postcode. The average speed displayed is based on the download speeds of at least 50% of customers at peak time (8pm to 10pm). Fibre/cable services at the postcode are subject to availability and may differ between properties within a postcode. Speeds can be affected by a range of technical and environmental factors. The speed at the property may be lower than that listed above. You can check the estimated speed and confirm availability to a property prior to purchasing on the broadband provider's website. Providers may increase charges. The information is provided and maintained by Decision Technologies Limited.
**This is indicative only and based on a 2-person household with multiple devices and simultaneous usage. Broadband performance is affected by multiple factors including number of occupants and devices, simultaneous usage, router range etc. For more information speak to your broadband provider.
Map data ©OpenStreetMap contributors.




