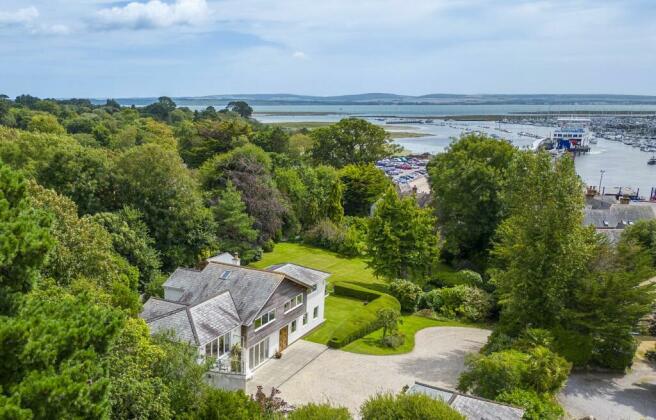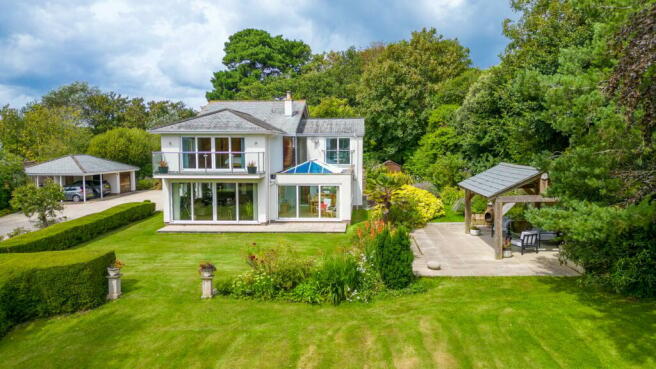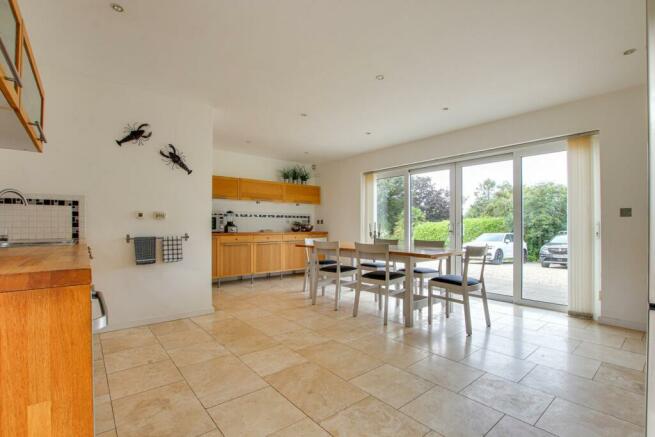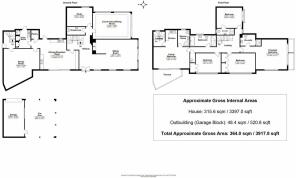
Undershore Road, Lymington, SO41
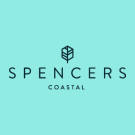
- PROPERTY TYPE
Detached
- BEDROOMS
5
- BATHROOMS
4
- SIZE
Ask agent
- TENUREDescribes how you own a property. There are different types of tenure - freehold, leasehold, and commonhold.Read more about tenure in our glossary page.
Freehold
Key features
- Elevated views across the mast tops of the Lymington River towards the Isle of Wight
- Bright, spacious and extensive property
- 3,400 square feet of accommodation
- Presented to a high standard
- Independent annexe which also connects to the main house
Description
A bright, spacious and extensive property with elevated views across the mast tops of the Lymington River towards the Isle of Wight, the marinas and Lymington Town with a beautiful garden and 3,400 square feet of accommodation presented to a high standard. The house has been configured to provide an independent annexe which also connects to the main house. The grounds extend to a total of 0.65 acres of southerly gardens which lie within easy reach of Lymington's High Street and Marinas and the open forest. EPC - C
Undershore Road is a particularly appealing location due to its proximity to both the Lymington River and the busy High Street that offers a Saturday market and a range of independent shops, bars, coffee shops and restaurants. Ideally located for sailors, Lymington has an excellent range of sailing clubs, moorings and marinas all of which provide unrivalled access to the Solent. To the north lie the open spaces of the New Forest National park with miles of walks and cycle tracks. Lymington has a railway station offering services to London Waterloo via Brockenhurst.
The house has been well maintained by the current owners and is nicely presented. The location and orientation of the building has been cleverly designed to maximise the beautiful open views across its gardens towards the Lymington River. The accommodation is exceptionally open, bright and spacious. The front door opens onto a wide hallway which leads directly to the generous sitting room which features a wood burning stove and sliding doors to the garden. On the other side of the hallway is a large kitchen/breakfast room, with sliding doors at the front and access to the courtyard at the rear and doors to the adjoining family room, utility room and pantry. It has ample fitted units and space for free standing appliances such as range cooker and American fridge freezer. To the rear of the house, also with sliding doors to the garden, is a light and spacious garden room/dining room as well as a separate study and cloakroom/wc.
Upstairs there is a total of five bedrooms, all of which are generous doubles, with the main bedroom having an en-suite shower room and balcony. The guest bedroom has an en- suite shower room and there is also a family bathroom. The living/bedroom is a particularly generous room with sliding doors onto a west facing terrace, an en-suite shower room and kitchenette. This room has its own staircase leading to the ground floor where there is a door to the outside which provides a private and independent access. Both the bedroom and the ground floor family room link to the main house but can also be separated to provide a spacious and independent annexe for extended family or guests.
The house is in an elevated setting and is approached over a sweeping drive which leads to a large turning and parking area adjacent to both the house and the detached garage block which comprises a single garage and double car port. The gardens lie predominantly to the south of the house and are mainly laid to lawn with mature hedging and planting at the boundaries affording good privacy. Steps lead to a patio with a timber covered garden structure. There is a vegetable plot to the rear of the garden which is screened from the house.
Services
All mains services are connected.
Council Tax: Band G
EPC: C (current 70, potential 75)
Superfast Broadband with speeds of up to 43 Mbps is available at the property.
Brochures
Brochure 1Council TaxA payment made to your local authority in order to pay for local services like schools, libraries, and refuse collection. The amount you pay depends on the value of the property.Read more about council tax in our glossary page.
Band: G
Undershore Road, Lymington, SO41
NEAREST STATIONS
Distances are straight line measurements from the centre of the postcode- Lymington Town Station0.2 miles
- Lymington Pier Station0.4 miles
- Sway Station3.7 miles
About the agent
Spencers of the New Forest was formed in 2010, following the merger of two very successful businesses in the villages of Burley and Brockenhurst. Later that year we opened the doors of our office in the heart of the market town of Ringwood, and most recently the beautiful coastal town of Lymington.
We have quickly developed a reputation as an honest and professional Estate Agents and continue to grow from strength to strength. Being an independent agent, client service drives everything
Notes
Staying secure when looking for property
Ensure you're up to date with our latest advice on how to avoid fraud or scams when looking for property online.
Visit our security centre to find out moreDisclaimer - Property reference 27392323. The information displayed about this property comprises a property advertisement. Rightmove.co.uk makes no warranty as to the accuracy or completeness of the advertisement or any linked or associated information, and Rightmove has no control over the content. This property advertisement does not constitute property particulars. The information is provided and maintained by Spencers, Lymington. Please contact the selling agent or developer directly to obtain any information which may be available under the terms of The Energy Performance of Buildings (Certificates and Inspections) (England and Wales) Regulations 2007 or the Home Report if in relation to a residential property in Scotland.
*This is the average speed from the provider with the fastest broadband package available at this postcode. The average speed displayed is based on the download speeds of at least 50% of customers at peak time (8pm to 10pm). Fibre/cable services at the postcode are subject to availability and may differ between properties within a postcode. Speeds can be affected by a range of technical and environmental factors. The speed at the property may be lower than that listed above. You can check the estimated speed and confirm availability to a property prior to purchasing on the broadband provider's website. Providers may increase charges. The information is provided and maintained by Decision Technologies Limited.
**This is indicative only and based on a 2-person household with multiple devices and simultaneous usage. Broadband performance is affected by multiple factors including number of occupants and devices, simultaneous usage, router range etc. For more information speak to your broadband provider.
Map data ©OpenStreetMap contributors.
