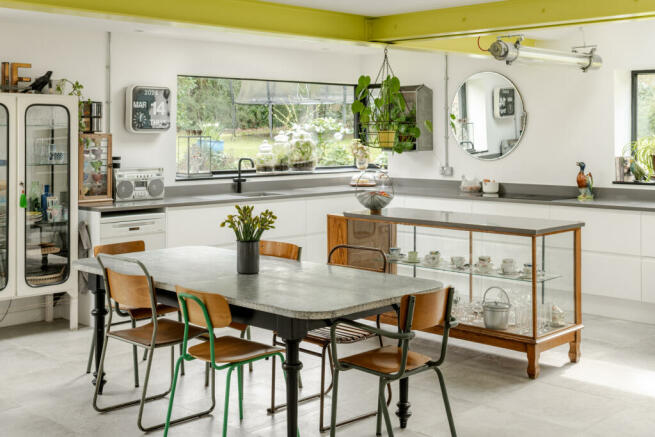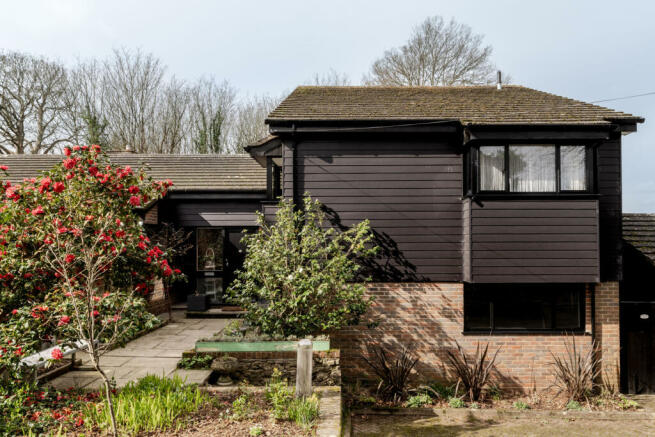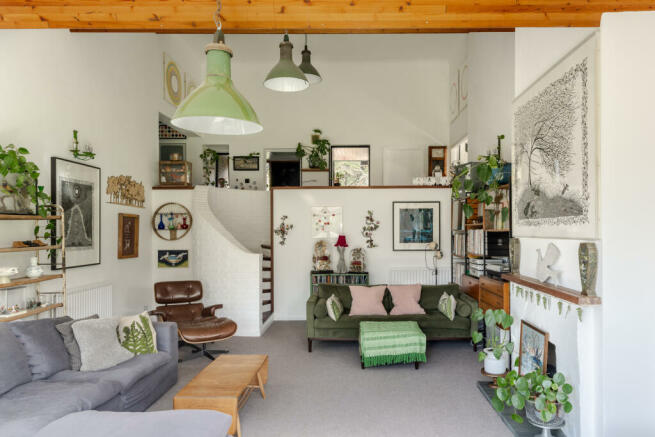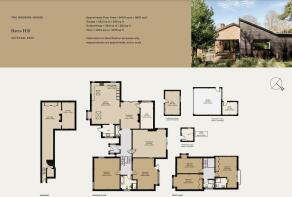
Bates Hill, Ightham, Kent

- PROPERTY TYPE
Detached
- BEDROOMS
5
- BATHROOMS
4
- SIZE
4,278 sq ft
397 sq m
- TENUREDescribes how you own a property. There are different types of tenure - freehold, leasehold, and commonhold.Read more about tenure in our glossary page.
Freehold
Description
The Tour
Set behind a set of automatic gates and a sweeping driveway, the house's profile is shaped by a complementary pairing of black composite cladding and red brick. A solid black door is beneath a storm porch that opens to an internal hall laid with five-finger parquet flooring.
From here, a circling staircase descends to the living room, lending the space a sunken 'conversation pit' feel. A double-height, mono-pitch ceiling creates an airy yet cosy feel. At the far end, glazed doors open to a flagstone patio - great for summertime hosting, although a gas fire inside ensures year-round functionality.
A wide opening off the hallway leads into the dining room, laid with grey stone tiles and with white walls and a second gas fire. The dialogue between the internal plan and the outdoors is maintained by more sliding doors that open to the garden.
The kitchen beyond has been conceived with day-to-day needs in mind. White cabinetry takes a U-shape, snaking around the room's generous proportions, and is topped with a grey stone countertop; integrated appliances include a black Miele induction hob, a wine cooler, twin Neff ovens and a steel sink. A useful island adds counter space and subtly demarcates the room.
Opposite, the current owners have arranged more casual dining and sitting areas, although the room's versatility lends itself to various configurations. An oriel picture window with a window seat looks over the lawn outside and works with roof lights to fill the space with light. Above, a steel beam painted a fluorescent yellow exemplifies the playfully practical approach to decoration across the plan.
A well-considered utility room and study complete the ground-floor plan. In the latter, floor-to-ceiling windows, a built-in desk and open bookshelves make for a comfortable working-from-home environment.
Back towards the entrance of the house is a staircase that ascends to a small landing with two double bedrooms opposite one another. In the front room, double-aspect windows overlook neighbouring woodland, while the rear room has a glazed door opening to a patio. The latter also has useful built-in wardrobes. An immaculate bathroom between the bedrooms is finished with fluted windows, grey rubber flooring, antique brass taps and metro tiles and has a free-standing bath and a walk-in shower.
Upstairs are three further double bedrooms, all with green outlooks. The main bedroom has wide black-framed sliding doors that open to a slender terrace with views towards the bucolic North Downs. Plenty of storage is concealed behind muted grey shaker-style pocket doors and there is an en suite with a walk-in shower. One of the two further bedrooms has a bank of built-in wardrobes. Both are served by a generous bathroom with a walk-in shower.
A basement, accessed from an internal lobby, has been wonderfully adapted for a range of functions. Arranged with lounge seating, it offers a further reception area and has a separate office or, as it's currently used, a crafting area, complete with a built-in L-shaped desk.
Outdoor Space
Bates Hill has a generous and varied provision of outdoor space. Extensive grounds of around half an acre encompass a large double garage with an EV charging point and a hot/tub training pool.
A thoughtful approach to planting is immediately apparent; along the long driveway are mature trees, including oak, hawthorn and ivy, as well as planted beds that teem with grasses and ferns. A planted bed in front of the ground-floor bedroom has red-leaved grass, verbena, camelia, ferns and grasses.
The garden connects to the indoors via sliding doors. It is divided between areas of lawn and terraces, including a steel-framed pergola from the dining room and a flagstone-laid patio area currently arranged with lounge seating beneath a steel-framed sunshade. A family of rabbits call this spot home too, and can often be seen frolicking in the garden.
A second part of the garden abuts the church's woodland; predominantly lawn, it also has a lovely seating area thoughtfully placed beneath a sloping roof section next to the living room. A glass 'igloo' in the main garden is a wonderful spot to enjoy the warmth on a summer's day.
The Area
Ightham is a pretty village in the Kent Downs Area of Natural Beauty, around four miles east of Sevenoaks and six miles north of Tonbridge. Surrounded by rolling Kentish hills, Ightham is perhaps best known for Ightam Mote, a 14th-century moated manor house set amid extensive and landscaped gardens.
The village has a handy shop, an art gallery - Pratt Contemporary - and Greenacres garden centre. A cosy timber-framed local, George and Dragon, is in the heart of Ightham; there is also a village hall that hosts events throughout the year.
Sevenoaks can be reached in around 14 minutes by car. At one end of the town is the beautiful Knole Park, a designated Site of Special Scientific Interest with 43 acres of grounds, a country house and two different types of deer. The town itself has a range of shops, restaurants and coffee shops, including Basil and Life on High. Historic pubs are aplenty - the White Hart comes recommended, particularly after a weekend walk at nearby Knole. Tonbridge is also nearby for other amenities, as is Bluewater Shopping Centre, around 17 miles from the house.
Kent is known for its excellent schooling options. In the immediate vicinity is Ightham Primary School, which was rated “Outstanding” by Ofsted; there are also primary schools in nearby Borough Green and Shipbourne. There are several secondary schools in Sevenoaks and Tonbridge, several grammar schools as well as well-regarded private schools such as Sevenoaks School and Tonbridge School. The New Beacon School and Walthamstow Preparatory School are also nearby.
Ightham sits around 28 miles south-east of London; as a result, connections into the city are quick and frequent. Borough Green Station is just over a mile away and runs services to London Charing Cross, London Bridge and London Blackfriars; from Sevenoaks Station, a 13-minute drive away, services arrive at London Bridge in 23 minutes, with services also connecting to Charing Cross and Cannon Street. The house is also well situated for travel by car, with the M25 and M20 both in easy reach.
Council Tax Band: H
Council TaxA payment made to your local authority in order to pay for local services like schools, libraries, and refuse collection. The amount you pay depends on the value of the property.Read more about council tax in our glossary page.
Band: H
Bates Hill, Ightham, Kent
NEAREST STATIONS
Distances are straight line measurements from the centre of the postcode- Borough Green & Wrotham Station1.1 miles
- Kemsing Station1.8 miles
- Bat & Ball Station3.9 miles
About the agent
"Nowhere has mastered the art of showing off the most desirable homes for both buyers and casual browsers alike than The Modern House, the cult British real-estate agency."
Vogue
"I have worked with The Modern House on the sale of five properties and I can't recommend them enough. It's rare that estate agents really 'get it' but The Modern House are like no other agents - they get it!"
Anne, Seller
"The Modern House has tran
Industry affiliations



Notes
Staying secure when looking for property
Ensure you're up to date with our latest advice on how to avoid fraud or scams when looking for property online.
Visit our security centre to find out moreDisclaimer - Property reference TMH80352. The information displayed about this property comprises a property advertisement. Rightmove.co.uk makes no warranty as to the accuracy or completeness of the advertisement or any linked or associated information, and Rightmove has no control over the content. This property advertisement does not constitute property particulars. The information is provided and maintained by The Modern House, London. Please contact the selling agent or developer directly to obtain any information which may be available under the terms of The Energy Performance of Buildings (Certificates and Inspections) (England and Wales) Regulations 2007 or the Home Report if in relation to a residential property in Scotland.
*This is the average speed from the provider with the fastest broadband package available at this postcode. The average speed displayed is based on the download speeds of at least 50% of customers at peak time (8pm to 10pm). Fibre/cable services at the postcode are subject to availability and may differ between properties within a postcode. Speeds can be affected by a range of technical and environmental factors. The speed at the property may be lower than that listed above. You can check the estimated speed and confirm availability to a property prior to purchasing on the broadband provider's website. Providers may increase charges. The information is provided and maintained by Decision Technologies Limited. **This is indicative only and based on a 2-person household with multiple devices and simultaneous usage. Broadband performance is affected by multiple factors including number of occupants and devices, simultaneous usage, router range etc. For more information speak to your broadband provider.
Map data ©OpenStreetMap contributors.





