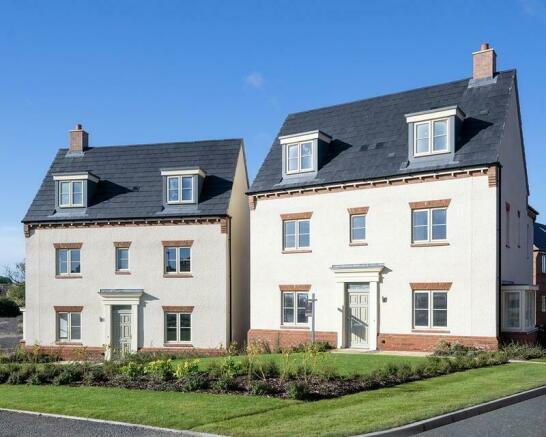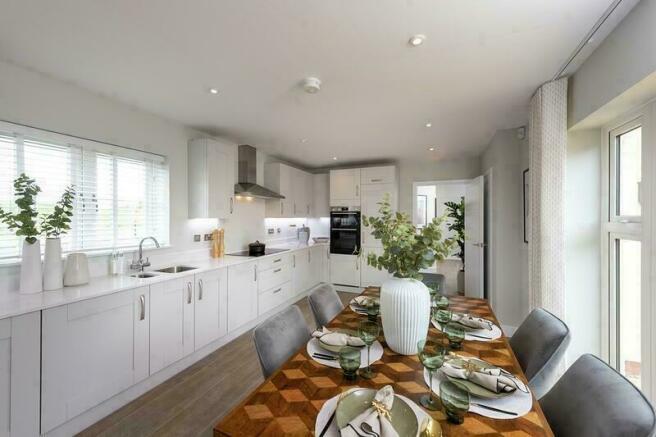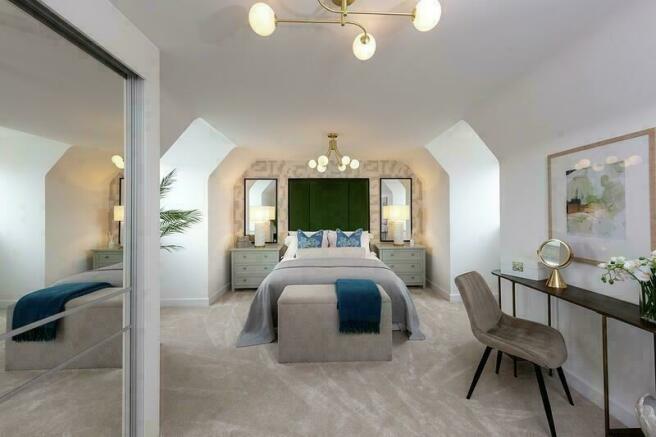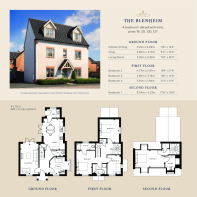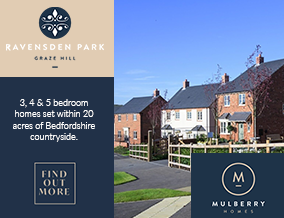
Graze Hill, Bedford, MK41 8AN

- PROPERTY TYPE
Detached
- BEDROOMS
4
- SIZE
Ask developer
- TENUREDescribes how you own a property. There are different types of tenure - freehold, leasehold, and commonhold.Read more about tenure in our glossary page.
Ask developer
Key features
- Ask about our Assisted Move and Part Exchange schemes.
- The Blenheim provides a lovely dual aspect living room with double doors to the rear garden.
- A separate snug/dining room with a bay window provides flexibility for a busy family.
- An open-plan kitchen/dining room with double doors to the garden and a separate utility room provide the space for contemporary family living.
- Separate dining room with stunning bay window, maximising light exposure leading off from an impressive entrance hall.
- Kitchen designed by Symphony and featuring a fantastic range of Bosch integrated appliances; 5 burner hob, double oven, dishwasher and fridge freezer complete with Porcelanosa floor tiles
- A beautiful south west facing garden
- STUNNING - Master Bedroom Suite, with ensuite, ample space for wardrobes and storage occupying the entire second floor
- An additional 3 double bedrooms, second bedroom featuring a further ensuite along with access to a family bathroom with separate shower enclosure all with Amtico Spacia flooring
Description
Whether entertaining is your thing, or simple meals with the family suit you more, cooking at The Blenheim is never a chore. The open plan layout of the kitchen/dining room brings people together, whilst the high specification fittings from Bosch and tiles from Porcelanosa means that you are sure to enjoy time spent.
Heading upstairs, The Blenheim provides three bedrooms, two doubles and a single and a family bathroom, with bath and shower enclosure. Bedroom 2 also has its own en suite, making it perfect for guests or a growing teen. Continuing up to the next floor is the Master bedroom and en suite, nestled within the roof space, with sloping ceilings and windows in the roof, making it a charming and tranquil place to relax after a busy day.
The family bathroom and en suites are also fitted with a high-level specification as standard, with Roca sanitaryware and Porcelanosa tiling. So, whether it's a quick shower before work, or a long soak in the bath, you can relax in luxury.
With two sets of double doors leading to them, gardens are primed for entertaining with patios and lawn laid and are accessible from both the living room and a side gate. An external tap also ensures that budding gardeners at home can add their own stamp to the outside space at The Blenheim.
At Mulberry Homes we're proud to be different. We create beautiful properties that are uniquely full of character in desirable locations.
We feel strongly that our homes should work to enhance a location, and that is no exception at Ravensden Park, Graze Hill, therefore we take time to research the local area to ensure the setting is taken truly into account to provide unique living environments.
Energy performance certificate - ask developer
Council TaxA payment made to your local authority in order to pay for local services like schools, libraries, and refuse collection. The amount you pay depends on the value of the property.Read more about council tax in our glossary page.
Ask developer
- On the edge of pretty Olney, Buckinghamshire
- 2, 3, 4 and 5 bedroom homes
- Easy reach of Milton Keynes & Bedford
- Find out more today
Graze Hill, Bedford, MK41 8AN
NEAREST STATIONS
Distances are straight line measurements from the centre of the postcode- Bedford Station2.5 miles
- Bedford St. Johns Station2.8 miles
About the development
Ravensden Park
Graze Hill, Bedford, MK41 8AN

About Mulberry Homes
Established in 2004, Mulberry Property Developments is a privately-owned company that builds both residential and commercial property across the wider Midlands.
Based in Warwickshire, Mulberry’ s journey began in the commercial sector and we soon expanded our expertise to delivering luxury properties in sought-after locations in 2011.
At the heart of our brand is a team of highly-trained and well-respected directors who bring more than 150 years’ of industry experience with them ranging from small, privately owned developers to large property developer PLCS. This speaks volumes for the quality craftsmanship you can expect to see in any of Mulberry’s work.
Notes
Staying secure when looking for property
Ensure you're up to date with our latest advice on how to avoid fraud or scams when looking for property online.
Visit our security centre to find out moreDisclaimer - Property reference 20relaunch. The information displayed about this property comprises a property advertisement. Rightmove.co.uk makes no warranty as to the accuracy or completeness of the advertisement or any linked or associated information, and Rightmove has no control over the content. This property advertisement does not constitute property particulars. The information is provided and maintained by Mulberry Homes. Please contact the selling agent or developer directly to obtain any information which may be available under the terms of The Energy Performance of Buildings (Certificates and Inspections) (England and Wales) Regulations 2007 or the Home Report if in relation to a residential property in Scotland.
*This is the average speed from the provider with the fastest broadband package available at this postcode. The average speed displayed is based on the download speeds of at least 50% of customers at peak time (8pm to 10pm). Fibre/cable services at the postcode are subject to availability and may differ between properties within a postcode. Speeds can be affected by a range of technical and environmental factors. The speed at the property may be lower than that listed above. You can check the estimated speed and confirm availability to a property prior to purchasing on the broadband provider's website. Providers may increase charges. The information is provided and maintained by Decision Technologies Limited.
**This is indicative only and based on a 2-person household with multiple devices and simultaneous usage. Broadband performance is affected by multiple factors including number of occupants and devices, simultaneous usage, router range etc. For more information speak to your broadband provider.
Map data ©OpenStreetMap contributors.
