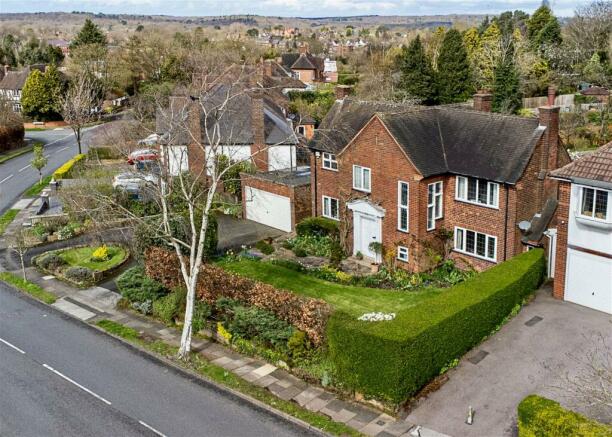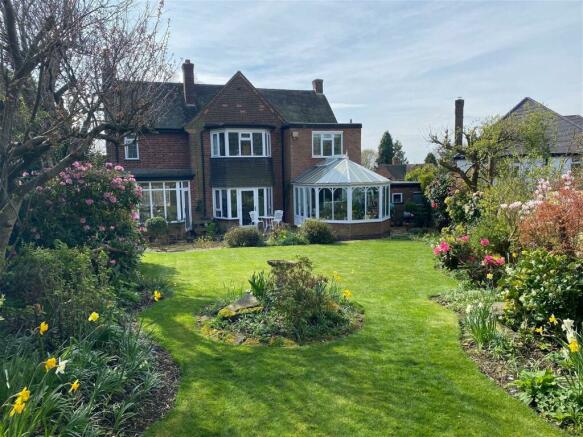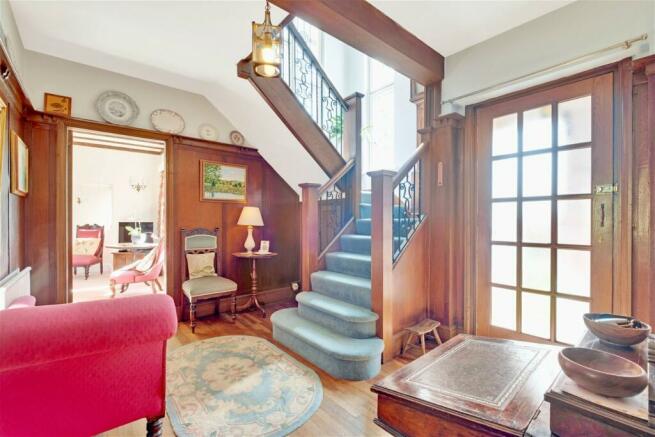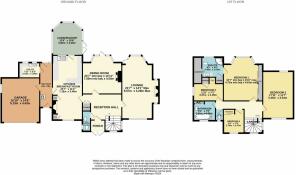55 Pilkington Avenue, Sutton Coldfield, B72 1LD

- PROPERTY TYPE
Detached
- BEDROOMS
4
- BATHROOMS
2
- SIZE
Ask agent
- TENUREDescribes how you own a property. There are different types of tenure - freehold, leasehold, and commonhold.Read more about tenure in our glossary page.
Freehold
Key features
- An impressive 4 bedroom 2 bathroom freehold detached family home.
- Set on this sought after road.
- Large lounge, separate dining room, 23’ breakfast kitchen, conservatory & utility.
- Double garage & very attractive gardens.
- Potential to extend to create additional accommodation in the future, if required, subject to planning permission.
Description
Ref: MB0030
An impressive 4 bedroom 2 bathroom freehold detached family home with large lounge, separate dining room, 23’ breakfast kitchen, conservatory, utility, double garage & attractive gardens and set on this sought after road.
There is potential to extend the property to create additional accommodation, if required, subject to planning permission.
55 Pilkington Avenue has been a happy home for the current owners for 35 years. The property sits in good sized grounds on this sought after road with easy reach of comprehensive shopping facilities and amenities at Sutton Coldfield Town Centre.
Regular bus services run nearby and Wylde Green Train Station is under a mile away (15 minutes walk) with services to Lichfield, Birmingham & beyond.
For the driving commuter there is very easy access onto main roads leading into Birmingham City Centre and to the M6.
There are pre-School nursery’s in the area, local primary schools include Wylde Green Primary, Maney Hill Primary, and Highclare Preparatory School and secondary schools include Sutton Girls & Bishop Vesey Grammar School’s, Bishop Walsh and Plantsbrook.
Set back from the road behind a wide foregarden with an in out drive 55 Pilkington Avenue, which is gas centrally heated and double glazed comprises:
Ground Floor
Enclosed Entrance Porch
Double entrance doors, tiled floor and triple glazed inner door to:
Large Reception Hall
Three quarter height wall panelling with plate rail, radiator, oak strip floor, doors to Lounge, Dining Room, Kitchen and guest cloakroom, impressive staircase to the first floor and cloaks cupboard.
Guest Cloakroom
WC, wash basin, tiled floor, radiator and secondary glazed leaded light window facing to side.
Through Lounge 6.57m into bay x 4.28m into inglenook
Feature inglenook with Feature fireplace with ornate wooden fire surround, marble backplate and hearth and fitted gas coal fire and side leaded light steamed glass windows, beamed ceiling, leaded light window facing front,
Two radiators and leaded light bay window overlooking the rear garden with door to the patio.
Separate Formal Dining Room 7.50m into bay x 4.45m
Feature fireplace with white fire surround, marble backplate and hearth and fitted gas fire, coved ceiling and leaded light bay window facing rear with door to the patio.
Large Breakfast Kitchen 7.18m x 3.46m
Comprehensive range of fitted base cupboard and drawers with long work surfaces including breakfast bar and matching wall cupboards. Enamel sink unit with mixer tap, dishwasher, electric oven with extractor hood over, space for upright fridge/freezer, beamed ceiling, feature fireplace with log burner effect gas fire, built in crockery cupboards, radiator, leaded light window facing front, door to side passage, leaded light window facing rear and glazed door to:
Conservatory 3.82m max x 3.20m
Radiator, tiled floor, windows overlooking the rear garden and glazed double door out to the patio.
Side Passage 5.21m x 1.44m
Wall mounted gas fired central heating boiler and doors to front, garage , utility and rear garden.
Utility 2.41m x 1.75m
Stainless steel sink unit, fitted base cupboards and drawers, Space & plumbing for washing machine and two windows overlooking the rear garden.
Double Garage 5.13m x 4.43m
Electric up and over door and window facing side.
First Floor
Landing
Approached by an impressive return staircase with oak and wrought iron balustrade and two large leaded light stained
glass window facing front and side, hatch to loft area, radiator and doors to the four bedrooms, family bathroom and separate WC.
Bedroom 1 4.75m into bay x 4.63m into wardrobes
Range of fitted mirror fronted wardrobes, radiator, leaded light bay window overlooking the rear garden and door to:
En-Suite Shower Room 2.45m x 2.03m
Shower cubicle with electric shower fitment, wash basin set in vanity unit, WC, radiator, storage cupboard, window facing rear and large built in wardrobe.
Bedroom 2 5.45m x 3.54m
Two radiators and leaded light windows facing front and rear.
Bedroom 3 3.47m x 2.19m
Built in wardrobe, fitted dressing table, radiator and leaded light window facing side.
Bedroom 4 2.76m max x 2.37m
Fitted double wardrobe with sliding doors, radiator and leaded light window facing front.
Family Bathroom 2.54m x 2.28m
Panelled bath with shower fitment and tiled surround, pedestal wash basin, heated towel rail, radiator, airing cupboard and obscured glass window facing front.
Separate WC
WC and leaded light window facing front.
Outside
Very wide foregarden
In and out drive, lawns, flower beds, shrubs and boundary hedging and walling.
Very Attractive Rear Garden
Large paved patio, large lawn, very well stocked flower beds with a variety of plants, flowering shrubs, trees etc, and boundary fencing.
General Information
Tenure: The property is Freehold
Council Tax Band: G
Services: All mains services are connected.
Broadband: Fast Broadband is available in the area.
Brochures
Brochure 1Council TaxA payment made to your local authority in order to pay for local services like schools, libraries, and refuse collection. The amount you pay depends on the value of the property.Read more about council tax in our glossary page.
Band: G
55 Pilkington Avenue, Sutton Coldfield, B72 1LD
NEAREST STATIONS
Distances are straight line measurements from the centre of the postcode- Wylde Green Station0.5 miles
- Sutton Coldfield Station0.8 miles
- Chester Road Station1.2 miles
About the agent
eXp UK are the newest estate agency business, powering individual agents around the UK to provide a personal service and experience to help get you moved.
Here are the top 7 things you need to know when moving home:
Get your house valued by 3 different agents before you put it on the market
Don't pick the agent that values it the highest, without evidence of other properties sold in the same area
It's always best to put your house on the market before you find a proper
Notes
Staying secure when looking for property
Ensure you're up to date with our latest advice on how to avoid fraud or scams when looking for property online.
Visit our security centre to find out moreDisclaimer - Property reference S897648. The information displayed about this property comprises a property advertisement. Rightmove.co.uk makes no warranty as to the accuracy or completeness of the advertisement or any linked or associated information, and Rightmove has no control over the content. This property advertisement does not constitute property particulars. The information is provided and maintained by eXp UK, West Midlands. Please contact the selling agent or developer directly to obtain any information which may be available under the terms of The Energy Performance of Buildings (Certificates and Inspections) (England and Wales) Regulations 2007 or the Home Report if in relation to a residential property in Scotland.
*This is the average speed from the provider with the fastest broadband package available at this postcode. The average speed displayed is based on the download speeds of at least 50% of customers at peak time (8pm to 10pm). Fibre/cable services at the postcode are subject to availability and may differ between properties within a postcode. Speeds can be affected by a range of technical and environmental factors. The speed at the property may be lower than that listed above. You can check the estimated speed and confirm availability to a property prior to purchasing on the broadband provider's website. Providers may increase charges. The information is provided and maintained by Decision Technologies Limited.
**This is indicative only and based on a 2-person household with multiple devices and simultaneous usage. Broadband performance is affected by multiple factors including number of occupants and devices, simultaneous usage, router range etc. For more information speak to your broadband provider.
Map data ©OpenStreetMap contributors.




