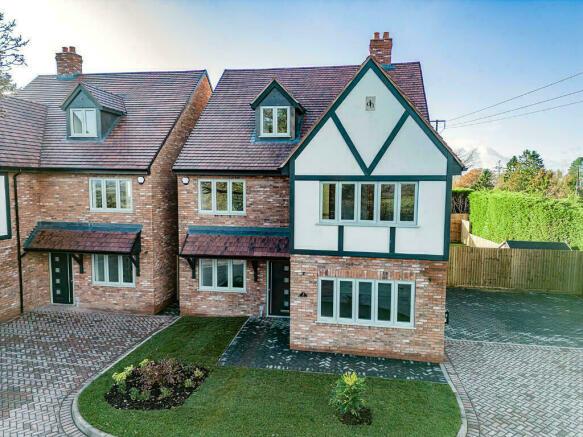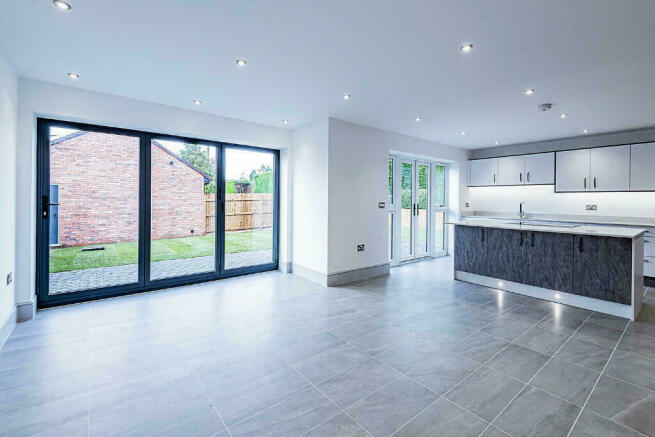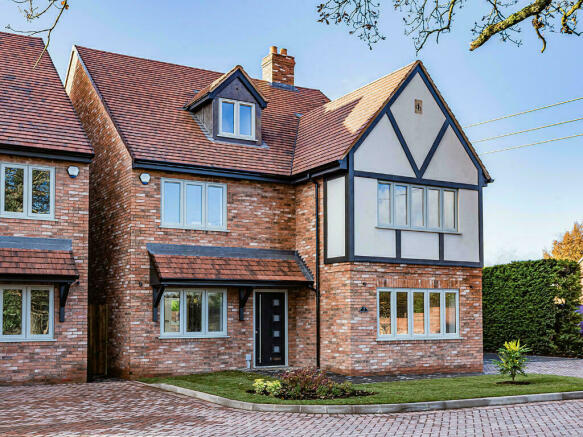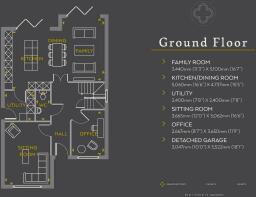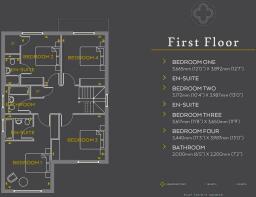Evesham Road, Cookhill, B49 5JR

- PROPERTY TYPE
Detached
- BEDROOMS
5
- BATHROOMS
3
- SIZE
2,346 sq ft
218 sq m
- TENUREDescribes how you own a property. There are different types of tenure - freehold, leasehold, and commonhold.Read more about tenure in our glossary page.
Freehold
Key features
- Final Plot Remaining - Ready to move in
- Plot 3 - Viewing by appointment only available now
- Built by Award Winning Developer Damson Homes
- High Specification Executive Living 218 sqm - 2346 sqft
- 5 Bedrooms with Fitted Bespoke Wardrobes where specified
- Bespoke Kitchen with Integrated Appliances and Quartz Work Surfaces
- Designer Bathroom and Ensuites
- Detached Garage & Off road parking and EV charging
- Private Landscaped Garden
- 10 Year ICW Building Warranty
Description
FINAL PLOT REMAINING
Ready to move in.
Viewing by appointment only available now
The Coppice is an executive development of four luxury detached homes in the peaceful village of Cookhill built by the award-winning developer Damson Homes.
Each home is overflowing with Damson Homes' award-winning specification, featuring luxury flooring, custom-made wardrobes, high-end fittings to the designer bathroom and ensuites and kitchen complete with quartz worktops and integrated appliances, utility and guest wc.
Outside, is just breath taking, with a sizable private garden and stunning landscaped frontage, garaging and driveway parking and EV charging point.
GROUND FLOOR
> FAMILY ROOM
3,440mm (11'3") X 5,100mm (16'7")
> KITCHEN/DINING ROOM
5,060mm (16'6") X 4,737mm (15'5")
> UTILITY
2,400mm (7'8") X 2,400mm (7'8")
> SITTING ROOM
3,665mm (12'0") X 5,062mm (16'6")
> OFFICE
2,667mm (8'7") X 3,650mm (11'9")
FIRST FLOOR
> BEDROOM ONE
3,665mm (12'0") X 3,892mm (12'7")
> EN-SUITE
2,250mm (7'4") X 2,000mm (6'5")
> BEDROOM TWO
3,172mm (10'4") X 3,987mm (13'0")
> ENSUITE
> BEDROOM THREE
3,617mm (11'8") X 3,650mm (11'9')
> BEDROOM FOUR
3,440mm (11'3") X 3,987mm (13'0")
> BATHROOM
2,000mm (6'5") X 2,200mm (7'2")
SECOND FLOOR
> BEDROOM FIVE
3,164mm (10'3") X 5,400mm (17'7")
> EN-SUITE
EXTERNAL
> DETACHED GARAGE
3,047mm (10'0") X 5,522mm (18'1")
General Information
Tenure: Freehold
Services: Mains electricity, and water
Estate charge: £260 per annum
Local Authority: Worcestershire County Council & Wychavon District Council
Directions: B49 5JR
Please note: Images and CGIs are for guidance and visual representation only. Interior images are from other similar Damson Homes' developments.
Brochures
Brochure 1Energy performance certificate - ask developer
Council TaxA payment made to your local authority in order to pay for local services like schools, libraries, and refuse collection. The amount you pay depends on the value of the property.Read more about council tax in our glossary page.
Ask developer
Evesham Road, Cookhill, B49 5JR
NEAREST STATIONS
Distances are straight line measurements from the centre of the postcode- Redditch Station5.1 miles
About the development
The Coppice
Evesham Road, Cookhill, B49 5JR

Development features
- Short drive to the local town of Alcester
- Lovely walks to take in the beautiful countryside
- Good access to Birmingham and London
- A wide selection of nearby schools
About Damson Homes
WELCOME TO DAMSON HOMES
Award Winning New Homes in Solihull, Birmingham and the West Midlands
Damson Homes are builders of New Homes in the West Midlands, Warwickshire and Worcestershire. We are a family orientated firm who love creating breathtaking homes for people just like you.
We are five-time winners of the coveted LABC Best Build Quality & Best Design Initiative Award. This award-winning specification goes into each and every home we build.
Whether you are spending £200,000 or £2 million pounds your new Damson Home is lovingly built and finished to the highest specification and attention to detail. We don’t build houses we build homes and every buyer receives the same guidance and support throughout the buying process.
Buying a house can feel very daunting but having sold hundreds of homes Damson Homes are experienced in making your journey both rewarding and enjoyable and when things do get a little stressful, we are always on hand to speed the process along and give you the reassurance you need.
We make the choices so you don’t have to. With years of experience Damson Homes have developed an award-winning specification and whilst every home is different each one is designed and built to make you smile every day knowing you made the right decision to buy a Damson Home.
Notes
Staying secure when looking for property
Ensure you're up to date with our latest advice on how to avoid fraud or scams when looking for property online.
Visit our security centre to find out moreDisclaimer - Property reference P3Coppice0424. The information displayed about this property comprises a property advertisement. Rightmove.co.uk makes no warranty as to the accuracy or completeness of the advertisement or any linked or associated information, and Rightmove has no control over the content. This property advertisement does not constitute property particulars. The information is provided and maintained by Damson Homes. Please contact the selling agent or developer directly to obtain any information which may be available under the terms of The Energy Performance of Buildings (Certificates and Inspections) (England and Wales) Regulations 2007 or the Home Report if in relation to a residential property in Scotland.
*This is the average speed from the provider with the fastest broadband package available at this postcode. The average speed displayed is based on the download speeds of at least 50% of customers at peak time (8pm to 10pm). Fibre/cable services at the postcode are subject to availability and may differ between properties within a postcode. Speeds can be affected by a range of technical and environmental factors. The speed at the property may be lower than that listed above. You can check the estimated speed and confirm availability to a property prior to purchasing on the broadband provider's website. Providers may increase charges. The information is provided and maintained by Decision Technologies Limited. **This is indicative only and based on a 2-person household with multiple devices and simultaneous usage. Broadband performance is affected by multiple factors including number of occupants and devices, simultaneous usage, router range etc. For more information speak to your broadband provider.
Map data ©OpenStreetMap contributors.
