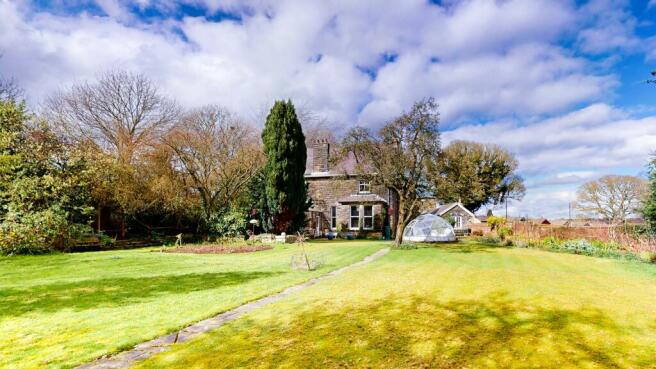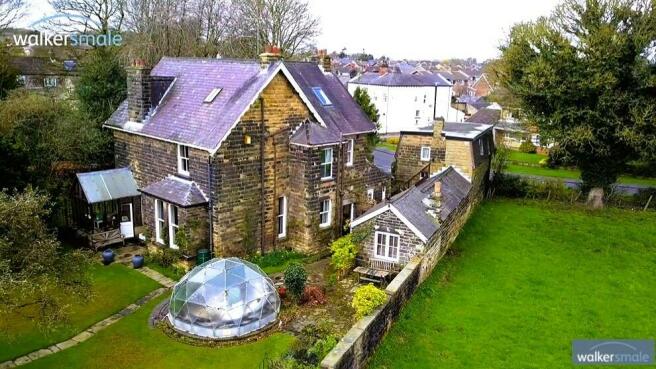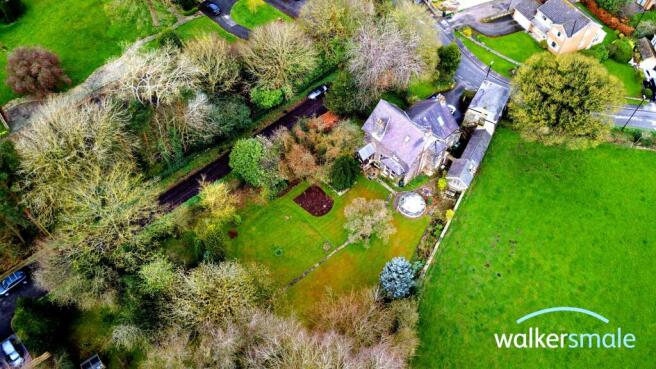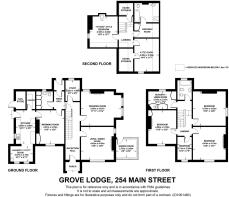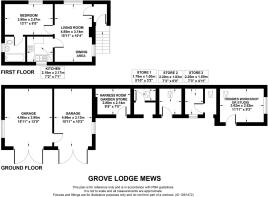"Grove Lodge", 254 Main Street, Shadwell Village, Leeds

- PROPERTY TYPE
Detached
- BEDROOMS
6
- BATHROOMS
2
- SIZE
Ask agent
- TENUREDescribes how you own a property. There are different types of tenure - freehold, leasehold, and commonhold.Read more about tenure in our glossary page.
Freehold
Key features
- In Shadwell Conservation Area and adjoining fields
- Many beautiful original period features
- Immense charm, character and individuality
- Well lit rooms of impressive proportions
- Four reception rooms
- Six bedrooms plus an attic room
- Two bathrooms
- Range of original outbuildings including the tack room
- Beautiful mature private grounds for families and gardening enthusiasts alike
- Delightful semi-rural sought-after village location
Description
AMENITIES:
The sought after and very quaint village of Shadwell is very conveniently located approximately seven miles to the north of Leeds and ideally placed for comfortable daily commuting and is also a similar distance from the active market town of Wetherby via the nearby Wetherby Road and with immediate access from Wetherby to the A1 and motorway network. There is a bus terminus a short walk (only a few minutes) from the property with bus services to Leeds city centre and the renowned Shadwell Village Primary School with adjacent nursery is within relatively easy walking distance - about 20 minutes.
'
The Village Store and post office is a short drive (about five minutes) or a very pleasant half-hour walk, as is the Red Lion welcoming public house. Shadwell village is reputed to have the oldest serving fish and chip shop in the country (since 1911) which was created from the conversion of a cottage believed to have been built about 1637. St Paul's Shadwell Village Hall is a community hub and there is also a library, arts centre and café and Shadwell Studio on the Main Street offers Yoga and Pilates classes and meditation groups. BEAUTIFUL OPEN COUNTRYSIDE provides delightful walks, rambles and cycling and is virtually on the "doorstep" of this excellent family home.
ACCOMMODATION:
The property has some night storage heaters plus SOME SECONDARY GLAZING and the EXTENSIVE FAMILY ACCOMMODATION with IMMENSE CHARM, CHARACTER and INDIVIDUALITY provided by the MANY LOVELY ORIGINAL PERIOD FEATURES briefly comprises:
GROUND FLOOR
RECENTLY CONSTRUCTED OPEN PORCH
With "pitched" style glass roof for light and providing covered access to the....
GLASS PANELLED FRONT DOOR
With glass panel above and leading to the....
LONG AND LIGHT RECEPTION HALL
With the beautiful original cornice to the impressive high ceiling....notice also the depth of the skirting boards! Wide and tall original doors with mainly the original handles and finger-plates to the rooms.
REAR HALLWAY
With the ORIGINAL MAID'S CALLING PANEL which is an interesting feature and door to the....
HALF TILED GUEST CLOAKROOM
With white fittings comprising low suite WC with dual flush and pedestal wash basin with chrome dual flow tap beneath the window with patterned glass for privacy and deep recessed cloaks hanging cupboard plus shelved storage cupboards and several wide drawers.
FROM THE MAIN RECEPTION HALL
Previously described, there is access to the....
WELL LIT DRAWING ROOM
With "parquet" wood block floor and WIDE WALK-IN BAY WINDOW with secondary glazed matching tall sash windows, affording EXCELLENT NATURAL LIGHT and also to take advantage of the DELIGHTFUL OUTLOOK OVER THE MAIN GROUNDS and with no other properties' windows facing. Additional secondary glazed sash window to the side elevation providing further natural light and an interesting feature and original tiled interior fire surround. The lovely original decorative cornice enhances the elegance and style.
LIVING-DINING ROOM or SITTING ROOM
Also with SASH WINDOWS TO TWO WALLS providing good natural light and DIFFERENT ASPECTS and the beautiful original marble fire surround with Dutch tiled interior and matching hearth with stone fender and a most attractive feature and very much the focal point of the room, and with point for gas fire. Polished "parquet" wood block floor, original plaster moulded detail to the ceiling which also has the lovely original centrepiece complementing the decorative detail to the ceiling.
STUDY/HOME OFFICE
With extensive fitted book and file storage shelves and a secondary glazed sash window.
FROM THE REAR HALLWAY
There is also access to the.....
MORNING ROOM or alternatively could be THE DINING ROOM (if preferred)
With picture rail, and a display area above the tiled hearth with point for gas fire and with adjacent original recessed floor to ceiling "DRESSER" STYLE UNIT providing excellent storage space for crockery and with wide twin doors for ease of access. Secondary glazed tall sash window to the westerly-facing front elevation of the property.
WELL PLANNED AND GENEROUSLY FITTED KITCHEN
With ADJOINING LAUNDRY-UTILITY ROOM in a practical, open plan arrangement and comprising;....
THE TILED KITCHEN
With a range of wall units including some open shelved wall units and base units with working surfaces plus a unit of drawers and there is potential space for a range cooker with ZANUSSI three-speed fan/filter and lights in a canopy above. Single drainer stainless steel sink with chrome dual flow tap beneath the sash window overlooking the "courtyard" through to Main Street and there is also useful access, via sliding doors, to the "dresser" in the Morning Room, previously described. Side outer door.
WALK-IN PANTRY
With three full-length shelves to one wall plus a cold slab and window providing natural light with ventilation plus an electric light. The pantry provides useful "overflow" storage space from the kitchen.
A WIDE APERTURE FROM THE KITCHEN
Leads to the adjoining.....
LAUNDRY-UTILITY ROOM
With tiling to almost the full height of the walls and two matching sash windows which also provide some valuable "borrowed" light to the kitchen. Original deep ceramic sink, plumbing for washing machine and a generous range of wall units also providing some useful "overflow" space from the kitchen.
ENCLOSED REAR PORCH
With access to/from the rear hallway and with exposed character stonework plus exposed stone flagged floor and glass panelled rear outer door.
A CONCEALED FLIGHT OF STONE STEPS
With hand rail provide access down to the....
BASEMENT
With WINE CELLAR which has an electric light and original stone topped table.
THE BEAUTIFUL ORIGINAL OPEN SPINDLED, BALUSTRADED STAIRCASE
With wide mahogany hand rail and matching newel post and shallow space between the stairs providing AN EASY RISE and leading to the....
FIRST FLOOR
"GALLERIED" STYLE LANDING
With a section of decorative spindle railings - matching the staircase and also with THE ORIGINAL DOORS to the rooms as follows:
BEDROOM ONE OF VERY GOOD PROPORTIONS
With the original cornice and sash window - from where there is THE BENEFIT and PLEASURE of A DELIGHTFUL PRIVATE OUTLOOK across the MAIN PART OF THE GROUNDS.
BEDROOM TWO ALSO OF VERY GOOD SIZE
And with a sash window to the westerly-facing front elevation of the property and with EXCELLENT WINDOW PRIVACY provided by established holly trees. Painted original fire surround with tiled hearth and original decorative chrome fender. Point for gas fire and original cornice to the ceiling.
BEDROOM THREE
Which is a VALUABLE THIRD DOUBLE BEDROOM with display/bookshelves and painted original fire surround with tiled hearth, timber fender and point for gas fire. Shallow recessed shelved storage cupboard and a secondary glazed sash window to the westerly-facing elevation overlooking part of the front garden.
BEDROOM FOUR
With tall sash window providing EXCELLENT NATURAL LIGHT and which is once again WELL SCREENED by the established holly trees.
NURSERY BEDROOM FIVE
For a child's cot/small bed or could be a DRESSING ROOM/LINEN ROOM with FITTED WARDROBES and separate linen storage cupboard with slatted shelves and adjoining airing cupboard housing the hot water cylinder with slatted linen airing shelves and all of which have matching twin doors and cupboard space above. Tall - but narrow sash window to the rear elevation from where there is A DELIGHTFUL RURAL OUTLOOK plus lovely wide expanse of skyline.
FULLY TILED FIRST BATHROOM
With coloured suite comprising panelled bath with chrome dual flow tap plus a hand held shower and SHOWER UNIT above the bath with hand grip rails and shower curtain, pedestal wash basin also with chrome dual flow tap and circular-shaped mirror above with adjacent electric shaver point and wall mounted toiletries storage cabinet on one side and an open toiletries unit on the other, low suite WC with concealed cistern and bidet. Chrome ladder towel rail and UPVC double glazed sealed unit non-opening window with tinted glass for privacy but still with the benefit of A LOVELY RURAL OUTLOOK.
OPEN SPINDLED BALUSTRADED STAIRCASE
With feature acorn finial newel posts and ROOF LIGHT above providing natural light to the staircase and from the half-landing there is access to some USEFUL STORAGE SPACE for suitcases and Christmas decorations, etc.
SECOND FLOOR
WELL LIT LANDING
BEDROOM SIX
In a "STUDIO" STYLE with window to the side (Main Street elevation) which has louvre glass panels beyond plus a modern Velux window OVERLOOKING COUNTRYSIDE TO THE REAR and as a consequence of the two windows there is EXCELLENT NATURAL LIGHT and DIFFERENT ASPECTS and OUTLOOK.
ATTIC ROOM
Offering potential for a HOME OFFICE or "HOBBIES DEN" and with concealed curtained storage space and UPVC double glazed sealed unit window which has a useful tilting and inwardly opening facility and is in a character wood grain effect to the exterior. Access also to potential eaves storage space.
SECOND BATHROOM
With original skylight window and white fittings comprising panelled bath with ceramic splash tiling, wall hung wash hand basin and THIRD WC with high-level flush. ADJOINING DRESSING ROOM.
THE SECOND FLOOR ACCOMMODATION
Offers EXCELLENT POTENTIAL for a teenager within the family to have their own SEPARATE PRIVATE SPACE as bedroom six could be a "studio" style sitting room and the attic room the bedroom and with its own bathroom and dressing room or alternatively a "SUITE" OF GAMES ROOMS for table tennis and pool, etc.
'
"GROVE LODGE MEWS".....was built in the early 1950's ABOVE THE ORIGINAL STABLES of "GROVE LODGE"
(Now two sizeable garages, described below) to create a SELF CONTAINED FIRST FLOOR APARTMENT which is approached via an external flight of steps and would be ideal as a GUEST SUITE or for a family member to have their own separate accommodation or possibly for potential income from a holiday let/Air B&B if required?
The apartment has A SEPARATE ELECTRICITY SUPPLY from Grove Lodge, wall mounted, individually thermostatically controlled electric heaters and THE ADVANTAGE OF UPVC DOUBLE GLAZED SEALED UNIT WINDOWS and the accommodation briefly comprises:
HARDWOOD ENTRANCE DOOR
Leads to the....
ENTRANCE SQUARE
LIVING ROOM
With UPVC double glazed sealed unit WINDOWS TO TWO WALLS providing DIFFERENT ASPECTS and OUTLOOK and the main one of which OVERLOOKS FIELDS TOWARDS WOODLAND. Wall mounted electric heater and wall mounted electric fire.
FITTED KITCHEN
With a range of wall units including a white high-gloss fronted wall unit and generous base units with working surfaces incorporating a one and a half bowl stainless steel inset sink with single side drainer and chrome dual flow tap beneath the UPVC double glazed sealed unit "picture" panelled window FRAMING A VERY PLEASANT OUTLOOK TOWARDS ESTABLISHED TREES. Fitted Whirlpool four-plate electric hob with PHILIPS electric oven beneath and Lec fridge. Hyco electric water heater concealed from view.
BEDROOM
With wall mounted electric heater and UPVC double glazed sealed unit window OVERLOOKING FIELDS to the rear, and with a door leading to the....
EN-SUITE HALF TILED BATHROOM
With panelled bath which has a Mira shower unit above and shower curtain plus full height ceramic tiling to the adjacent wall, pedestal wash basin beneath the UPVC double glazed sealed unit window with frosted glass for privacy plus a roller blind for additional privacy and low suite WC. Wall mounted electric heater and an extractor fan.
OUTSIDE
FRONT:
A hand gate provides pedestrian access from the private lane to a wide Yorkshire stone flagged path, flanked by an established holly tree on both sides, and leads to the front door of the property. There is also a neat lawn on either side of the footpath and some very established trees as well as a mature beech hedge and rhododendrons plus a variety of other established shrubbery. A trellised pergola with a variety of climbing plants leads to the....
MAIN GARDEN:
Yorkshire stone patio area for garden relaxation furniture and from where there is access to A LEAN-TO GREENHOUSE or POTTING AREA.
THE DELIGHTFUL, EXTENSIVE, MAINLY LAWNED GROUNDS
Include some INTENTIONALLY UNCULTIVATED WILD GARDEN AREAS to attract wildlife and birdlife to the garden and there is also a large and interesting variety of trees including a majestic beech tree and horse chestnut tree and two double flowering cherry trees as well as magnolia and a variety of fruit trees. There is a semi-circular shaped "folly", well-stocked rose bed and seating areas in different parts of the garden which are vantage points from where to enjoy the delightful garden and abundance of birdlife and wildlife in this beautiful setting. From part of the garden there is also A LOVELY OPEN OUTLOOK ACROSS COUNTRYSIDE towards trees in the distance. The formal lawned part of the garden is ideal for family recreational activities and bat 'n' ball games and the other parts will certainly appeal to gardening enthusiasts.
FEATURE SOLAR DOME
With natural warmth from the sun and electricity supply and adjacent slightly raised crazy paved Yorkshire stone patio for barbecue equipment and garden furniture.
"COURTYARD" STYLE DRIVEWAY
From Main Street provides CAR STANDING or TURNING SPACE and leads to....
TWO GARAGES - OF GOOD SIZE side by side
(Formerly the stables) and both of which are approached via twin doors. There is a connecting door between the two garages and both have power points and electric lights and one still retains the original hay manger.
A RANGE OF OUTBUILDINGS comprise;....
ORIGINAL SOLID FUEL STORE PLACE
(Now housing the meters) and also providing space for freezer or bin store place.
THE ORIGINAL HARNESS/TACK ROOM
Has the original corner fireplace (not in use) and is now used for storing gardening equipment and with electric light.
THERE ARE FURTHER USEFUL STORE PLACES
To be used as required and THE ORIGINAL GARDENER'S WC....now not in service (the WC nor the gardener!).
"STUDIO" or HOBBIES WORKSHOP
With two double power points, natural light and electric light and twin UPVC double glazed sealed unit opening windows and with potential to convert to a GARDEN ROOM (for outdoor hospitality) subject to the usual approvals and consent.
PLEASE NOTE:
The extent of the property and its boundaries are subject to verification by an inspection of the deeds.
VIEWING ARRANGEMENTS:
Strictly by appointment through Walker Smale's North Leeds property showroom in West Park, telephone 0113-2785812 - PLEASE SELECT OPTION 1.
** Interested parties may wish to have a 360° VIRTUAL EXPERIENCE of this IMPRESSIVE CHARACTERFUL FAMILY RESIDENCE and also EXPERIENCE THE DRONE FOOTAGE OF THE GROUNDS AND SURROUNDINGS and are able to facilitate this be referring to our video links, after which time YOU ARE MOST WELCOME TO ARRANGE A VIEWING IN PERSON.
** THE FLOOR PLAN is intended ONLY TO PROVIDE AN ILLUSTRATION OF THE LAYOUT and PLEASE ALSO NOTE all room dimensions are ONLY APPROXIMATE.
Council TaxA payment made to your local authority in order to pay for local services like schools, libraries, and refuse collection. The amount you pay depends on the value of the property.Read more about council tax in our glossary page.
Band: G
"Grove Lodge", 254 Main Street, Shadwell Village, Leeds
NEAREST STATIONS
Distances are straight line measurements from the centre of the postcode- Cross Gates Station3.3 miles
- Leeds Station5.1 miles
- Garforth Station5.2 miles
About the agent
Selling or buying a property can be a time consuming and sometimes complex process which requires good management, expertise and clear communication to achieve the best results. This is why at Walker Smale your property, often your largest asset, will only be handled by one of the partners. You will find Simon Walker and Michael Smale, who have over 75 years combined experience, very much on the front line not only handling your sale but also helping to look after many of the enquiries. Walk
Industry affiliations



Notes
Staying secure when looking for property
Ensure you're up to date with our latest advice on how to avoid fraud or scams when looking for property online.
Visit our security centre to find out moreDisclaimer - Property reference WLY-93742636. The information displayed about this property comprises a property advertisement. Rightmove.co.uk makes no warranty as to the accuracy or completeness of the advertisement or any linked or associated information, and Rightmove has no control over the content. This property advertisement does not constitute property particulars. The information is provided and maintained by Walker Smale, West Park. Please contact the selling agent or developer directly to obtain any information which may be available under the terms of The Energy Performance of Buildings (Certificates and Inspections) (England and Wales) Regulations 2007 or the Home Report if in relation to a residential property in Scotland.
*This is the average speed from the provider with the fastest broadband package available at this postcode. The average speed displayed is based on the download speeds of at least 50% of customers at peak time (8pm to 10pm). Fibre/cable services at the postcode are subject to availability and may differ between properties within a postcode. Speeds can be affected by a range of technical and environmental factors. The speed at the property may be lower than that listed above. You can check the estimated speed and confirm availability to a property prior to purchasing on the broadband provider's website. Providers may increase charges. The information is provided and maintained by Decision Technologies Limited.
**This is indicative only and based on a 2-person household with multiple devices and simultaneous usage. Broadband performance is affected by multiple factors including number of occupants and devices, simultaneous usage, router range etc. For more information speak to your broadband provider.
Map data ©OpenStreetMap contributors.
