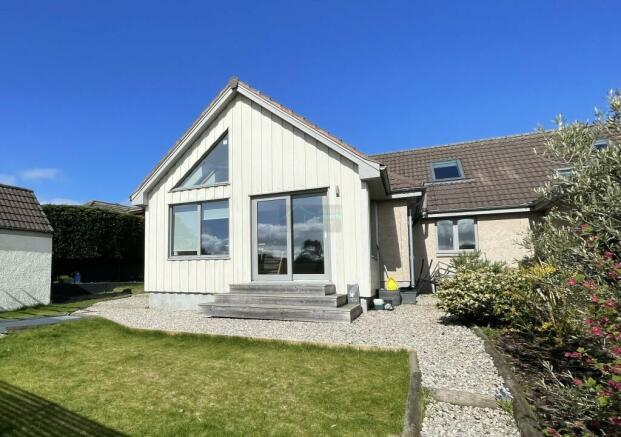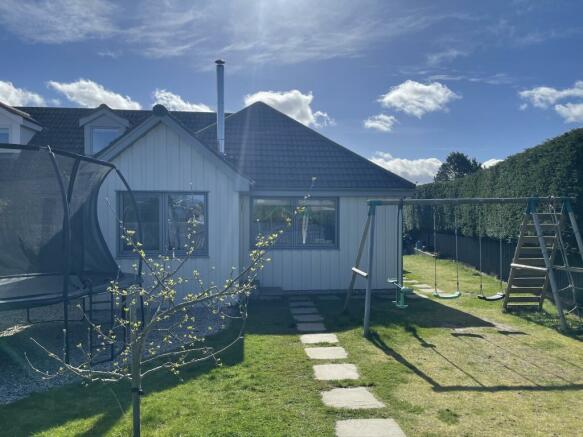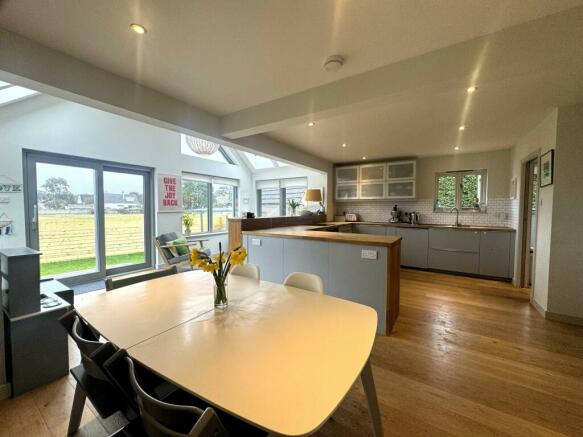10a Broom Walk, Findhorn

- PROPERTY TYPE
Semi-Detached
- BEDROOMS
4
- BATHROOMS
3
- SIZE
Ask agent
- TENUREDescribes how you own a property. There are different types of tenure - freehold, leasehold, and commonhold.Read more about tenure in our glossary page.
Freehold
Key features
- In the Heart of Findhorn Village
- Fabulous Family Home
- Spacious & Modern Living Accommodation
- Front and South Facing Back Garden
- Off Street Parking
Description
A secure door with glazed panels enters into the welcoming Porch. Two windows to the front aspect, overlooking the garden, therefore a nice light space. The floor, boasting ceramic tiling to the floor, combines durability with style. Above, a single light fitting to the ceiling. Double power point. Wall-mounted heating control. Door leading to the Hallway.
Hallway
Step into the welcoming embrace of this hallway, the perfect introduction to a home that promises comfort and style. Bathed in natural light from the Velux window, the space is illuminated by seven recessed spotlights. The practicality of wall-to-wall fitted cupboards offers generous storage. Double radiator, BT and various power points. Wood flooring. Stairs leading to further accommodation.
Lounge - 15’8” x 12’5”
Step into the comfort of a well-presented Lounge with double aspect windows. Windows to the front aspect with Roma n blinds and a further window to the side aspect, again, fitted with a Roman blind. Light fittings, controlled by a dimmer switch and coving to the ceiling. Wood flooring underfoot with a wood burner sitting on a glazed plinth, promising a warm room. TV and various power points, this space is designed for both relaxation and entertainment.
Open Plan Dining Kitchen and Sunroom - 20’8” x 21’3”
Step into a realm of modern comfort with this stunning Kitchen and Sunroom, designed for both culinary excellence and serene relaxation. The kitchen boasts base units and wall-mounted cupboards, complemented by a junker-style work surface. It's fully equipped with integrated appliances, including a double oven, 4 ring induction hob, fridge, freezer, and dishwasher. Various power points. Large vertical radiator and a further double radiator. Ample space available for a large dining table and chairs. The Sunroom invites natural light to dance across the wood flooring, offering a south-facing view that opens to a lush green area. Velux windows add an airy feel, while the sliding patio doors lead out to a welcoming decked area, perfect for enjoying those sunny days. Sliding door leading to the Utility Room.
Utility Room - 6’3” x 11’1”
Practical space is thoughtfully laid out with a durable worksurface. Accommodation for a washing machine and a fridge/freezer ensure that all your appliances have a home, while the wall-mounted cupboard and built-in storage provide ample space to keep essentials tucked away yet accessible. The oil boiler is smartly situated in its own designated area. Various power points. Two recessed spotlights. Ceramic tiling to the floor. Window to the side aspect invites natural light. Secure door with obscure glass opens to the side of the property.
Bedroom 2 - 11’3” narrowing to 9’3” x 6’8” extending to 9’7”
Bedroom with window to the front aspect with Roller blind. Single pendant light fitting to the ceiling. Wood flooring. Under stair cupboard providing storage space. Various power points. Double radiator. Clothes Airing pulley to the ceiling.
Bedroom 3 with En-Suite Shower Room
Bedroom - 9’6” x 9’7”
Bedroom with windows to the rear aspect with roller blinds. Single pendant light fitting to the ceiling. Wood flooring. BT point and various power points. Double radiator. Fitted double wardrobe, fronted by mirror doors, providing hanging and shelved storage.
Shower Room - 6’7” x 3’11” plus shower recess
Low level WC, pedestal wash hand basin, shower enclosure with overhead electric shower. Tiling to the walls. Vinyl to the floor. Window with obscure glass to the rear aspect. Single light fitting and coving to the ceiling. Chrome accessories. Single radiator and xpleair.
Bedroom 4 - 12’7” x 6’10”
Bedroom with window to the side aspect with roller blind. Single pendant light fitting and coving to the ceiling. Wood flooring. Various power points. Double radiator.
Family Bathroom - 7’1” x 12’8”
Bathroom with obscure glazed window to the side aspect. Low level WC, pedestal wash hand basin with mixer taps and bath with shower attachment. Ceramic tiling to the walls. Chrome heated towel rail. 3 recessed spotlights, coving and xpleair to the ceiling. Wall mounted mirror.
Stairs and Landing - 13’2” x 12’10” (maximum measurement)
Carpeted staircase that leads you to a spacious landing, perfect for setting up a home office or an area to relax. The staircase, adorned with a painted handrail and balustrades. The landing opens to a well-lit area, thanks to a window facing the front, complete with a Roman blind, and a Velux window at the rear, equipped with a fitted blind, ensuring natural light. Various power points and a TV point to cater to your entertainment needs. Carpet to the floor. Storage is thoughtfully integrated with a built-in cupboard that provides ample hanging and shelved space. Recessed spotlights and a smoke alarm to the ceiling.
Master Bedroom and En-Suite
Bedroom - 13’0”x 13’6”
Spacious bedroom, designed to be your personal haven. Bathed in natural light from two Velux windows. Carpet to the floor. The double radiator ensures warmth on chilly days, while various power points and a TV point cater to all your electronic needs. Storage is a built-in wardrobe featuring ample hanging space and shelving. Further eave storage. The open plan extends to a shower room.
Shower Room - 9’10” x 9’6” (maximum measurement)
Bright and airy Shower Room with a low-level WC, pedestal wash hand basin with mixer tap and large shower enclosure with overhead mains shower. Tile effect flooring. Recessed spotlights to the ceiling. Velux window. Wall mounted chrome heated towel rail and mirror. Built in cupboard providing ample storage space.
Garden
The Garden to the front and side of the property is mainly laid to grass with a paved pathway leading to the front door and area laid to stone chips. The Garden to the rear of the property, has a beautiful south facing open aspect, also laid to lawn, with a raised decked seating area and a lower deck. Stone chipped area with a flower border containing mature shrubs and trees to the side. The Garden has a fence boundary.
Garage
Single Garage, currently used as a store, with an up and over front door and service door to the side.
Driveway
Stone chipped Driveway providing off street parking for at least two cars.
Note 1
All curtains, blinds, light fittings and floor coverings are included in the sale.
Brochures
10a Broom WalkEnergy performance certificate - ask agent
Council TaxA payment made to your local authority in order to pay for local services like schools, libraries, and refuse collection. The amount you pay depends on the value of the property.Read more about council tax in our glossary page.
Ask agent
10a Broom Walk, Findhorn
NEAREST STATIONS
Distances are straight line measurements from the centre of the postcode- Forres Station3.4 miles
About the agent
From our new offices in a prime location in Elgin high street, Keith Parott and Gordon Alexander, the owners and principal valuers, ensure that Grampian Property Centre provides an energetic and progressive service in sales. Our proactive approach to selling property means we take every opportunity to promote our listed properties and to actively achieve sales including instant marketing through digital technology.
We are not 'tied' or linked to any large Bank or Life Assurance company,
Industry affiliations



Notes
Staying secure when looking for property
Ensure you're up to date with our latest advice on how to avoid fraud or scams when looking for property online.
Visit our security centre to find out moreDisclaimer - Property reference GFV-69749014. The information displayed about this property comprises a property advertisement. Rightmove.co.uk makes no warranty as to the accuracy or completeness of the advertisement or any linked or associated information, and Rightmove has no control over the content. This property advertisement does not constitute property particulars. The information is provided and maintained by Grampian Property Centre, Forres. Please contact the selling agent or developer directly to obtain any information which may be available under the terms of The Energy Performance of Buildings (Certificates and Inspections) (England and Wales) Regulations 2007 or the Home Report if in relation to a residential property in Scotland.
*This is the average speed from the provider with the fastest broadband package available at this postcode. The average speed displayed is based on the download speeds of at least 50% of customers at peak time (8pm to 10pm). Fibre/cable services at the postcode are subject to availability and may differ between properties within a postcode. Speeds can be affected by a range of technical and environmental factors. The speed at the property may be lower than that listed above. You can check the estimated speed and confirm availability to a property prior to purchasing on the broadband provider's website. Providers may increase charges. The information is provided and maintained by Decision Technologies Limited.
**This is indicative only and based on a 2-person household with multiple devices and simultaneous usage. Broadband performance is affected by multiple factors including number of occupants and devices, simultaneous usage, router range etc. For more information speak to your broadband provider.
Map data ©OpenStreetMap contributors.



