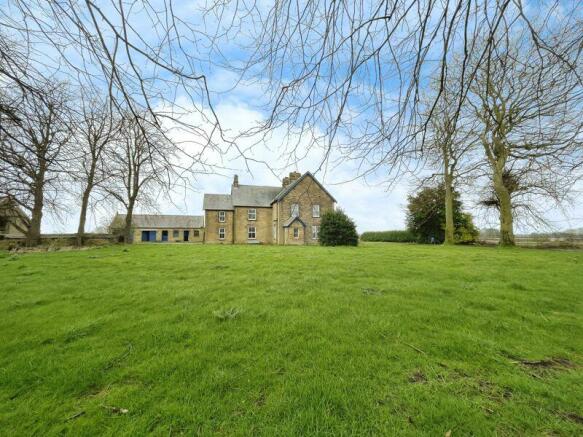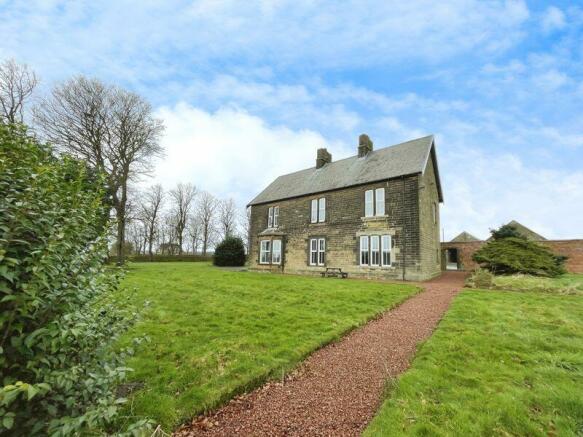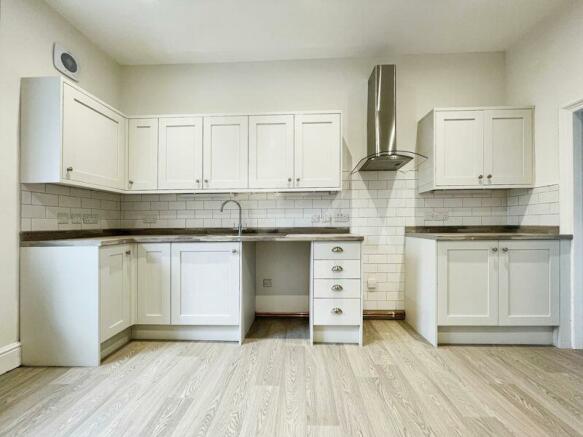Bothal, Morpeth

Letting details
- Let available date:
- Now
- Deposit:
- £1,960A deposit provides security for a landlord against damage, or unpaid rent by a tenant.Read more about deposit in our glossary page.
- Min. Tenancy:
- 12 months How long the landlord offers to let the property for.Read more about tenancy length in our glossary page.
- Let type:
- Long term
- Furnish type:
- Unfurnished
- Council Tax:
- Ask agent
- PROPERTY TYPE
Detached
- BEDROOMS
6
- BATHROOMS
4
- SIZE
Ask agent
Key features
- Six bedroomed farmhouse
- Fully refurbished
- Ten minute drive from Morpeth
- Large garden with outbuildings
- EPC Rating: E
- Council Tax Band: F
- Holding Deposit: £392
- Security Deposit: £1,960
Description
The property briefly comprises:- Grand entrance hallway and period staircase to first floor featuring landing areas, with stairways opening to both sides of first floor, downstairs bathroom, three impressive reception rooms with one of the rooms having a beautiful stone fireplace with log burner, brand new modern kitchen, offering an abundance of storage, with plenty of space for your own white goods and a large picture-perfect window to enjoy the views. You further benefit from a utility room, separate boot room and office.
To the upper floor of the accommodation, you have six large double bedrooms, all of which have fantastic views from every room and two of which have their own en-suites. You have a further two family bathrooms.
Externally you have a generous sized level garden which wraps the entirety of the property with plenty of private parking available and additional outhouses, providing more storage.
The property is situated on a working farm so will be very popular with those who enjoy countryside living at its finest. Guaranteed to impress, this is a must view!
Front Entrance Porch – 6.75 x 5.93 Tiled floor, DG window to front, DG front door.
Rear Entrance Porch – 8.77. x 4.94 DG door to rear, laminate floor, alarm panel
Kitchen 14.0 x 12.36 Space for electric oven, double radiator, extractor fan, feature alcove, matching base and wall units with complimenting worktop, dg window to front, laminate floor, space for fridge and freezer, wooden shutters
Utility Room 8.35 x 7.54 laminate floor, plumbed for washing machine and dryer, range of cupboard with complimenting worktop, single radiator, dg window to side
Boiler/Boot room – 10.23 x 7.68. DG Window to rear, housing boiler and Belfast sing, door to downstairs cloakroom with WC and wash hand basin
Additional cloakroom – 7.82 x 7.85 (L shaped) with DG window to rear, wc, wash hand basin set in vanity unit.
Study – 9.60 x 8.20 DG window to rear and single radiator.
Reception Room 1 19.86 x 17.36, feature fireplace, DG window to side and front, wood shutters, double radiator, feature coving
Reception Room 2 16.35 x 13.28 (max), cupboard space, DG window to side, feature fireplace, wood shutters, double radiator
Reception Room 3 16.26 x 14.67, cupboard space, double radiator, feature fireplace, DG window to side.
Ornate staircase leading to first floor. First floor landing houses large cupboard housing water tank.
Bedroom 10.42 x 8.6, dg window to rear, cupboard, walk in wardrobe, double radiator, wood shutters
Bedroom 13.80 x 12.96, cupboard space, double radiator, DG window to side, wood shutters
Bedroom 12.95(max) x 12.43, DG window to side, wood shutters, storage cupboard, shelving, double radiator
Master Bedroom 17.27 x 12.92 DG window to side and front, cupboard, double radiator. Door to:
Ensuite 11.95 x 9.51 bath/pedestal whb/wc, DG window to front, wood shutter, lamimate flooring
1st Bath 11.95 x 9.51 (max) Part tiled, double radiator, extactor fan, bath with electric shower over, pedestal wash hand basin, wc
2nd Bath 9.03 x 7.54 bath with electric shower over, pedestal wash hand basin, wc, dg window to front, double radiator, cupboard
Bedroom 17.37 (max) x 11.67 DG window to f, double radiator, cupboard with door to:
Ensuite: DG window to rear, part tiled, pedestal wash hand basin, wc and bath, linen cupboard, extractor fan.
Bedroom 14.86 (Max) x 12.58 (Max) DG window to F, double radiator, wardrobe
PRIMARY SERVICES SUPPLY
Electricity: Mains
Water: Private water supply
Sewerage: Mains
Heating: Oil
Broadband: TBC
Mobile Signal / Coverage Blackspot: No
Parking: Off street parking
EPC Rating: E
Council Tax Band: F
Holding Deposit: £392
Security Deposit: £1,960
Brochures
Property BrochureFull DetailsTenancy Information Guide - Important...Council TaxA payment made to your local authority in order to pay for local services like schools, libraries, and refuse collection. The amount you pay depends on the value of the property.Read more about council tax in our glossary page.
Band: F
Bothal, Morpeth
NEAREST STATIONS
Distances are straight line measurements from the centre of the postcode- Pegswood Station1.1 miles
- Morpeth Station2.9 miles
- Widdrington Station4.2 miles
About the agent
Established in 1990, Rook Matthews Sayer are the region's leading estate agent and lettings agent.*
With a prominent high street branch network coupled with dedicated local experts ready to help you move, our approach is both personal and professional.
We aim to sell or let your home for the best possible price with our pro-active approach.
We have helped thousands of homeowners and landlords sell and let their homes in the region.
We have around 120 dedicated and pro-
Industry affiliations



Notes
Staying secure when looking for property
Ensure you're up to date with our latest advice on how to avoid fraud or scams when looking for property online.
Visit our security centre to find out moreDisclaimer - Property reference 12280680. The information displayed about this property comprises a property advertisement. Rightmove.co.uk makes no warranty as to the accuracy or completeness of the advertisement or any linked or associated information, and Rightmove has no control over the content. This property advertisement does not constitute property particulars. The information is provided and maintained by Rook Matthews Sayer, Morpeth. Please contact the selling agent or developer directly to obtain any information which may be available under the terms of The Energy Performance of Buildings (Certificates and Inspections) (England and Wales) Regulations 2007 or the Home Report if in relation to a residential property in Scotland.
*This is the average speed from the provider with the fastest broadband package available at this postcode. The average speed displayed is based on the download speeds of at least 50% of customers at peak time (8pm to 10pm). Fibre/cable services at the postcode are subject to availability and may differ between properties within a postcode. Speeds can be affected by a range of technical and environmental factors. The speed at the property may be lower than that listed above. You can check the estimated speed and confirm availability to a property prior to purchasing on the broadband provider's website. Providers may increase charges. The information is provided and maintained by Decision Technologies Limited. **This is indicative only and based on a 2-person household with multiple devices and simultaneous usage. Broadband performance is affected by multiple factors including number of occupants and devices, simultaneous usage, router range etc. For more information speak to your broadband provider.
Map data ©OpenStreetMap contributors.



