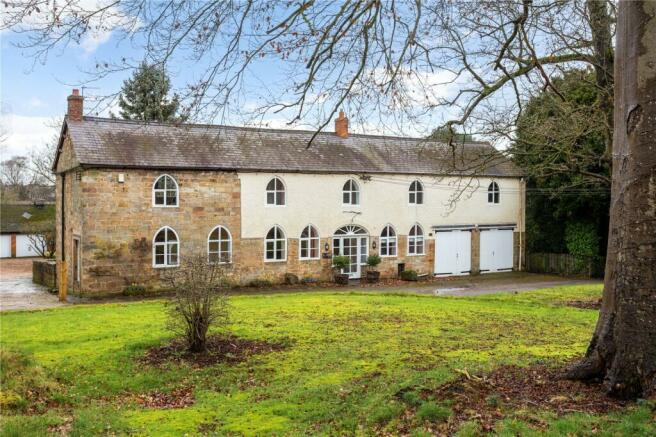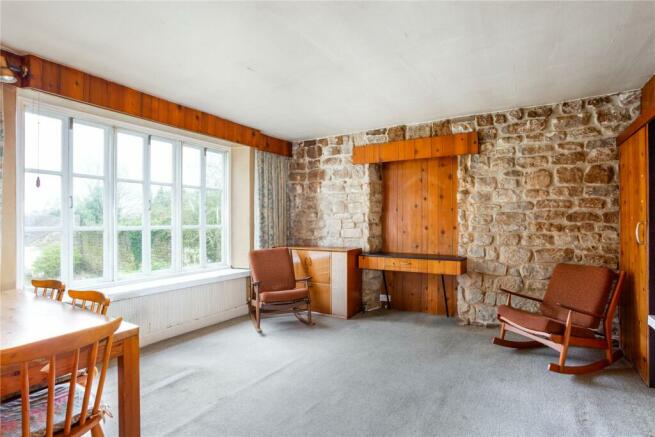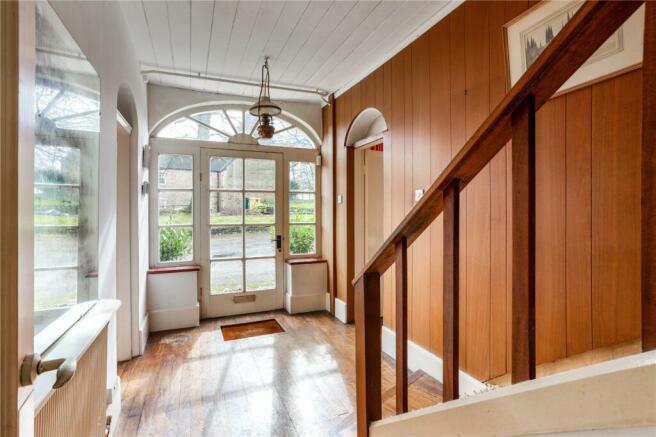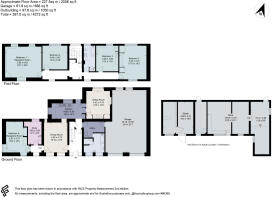
Makeney Road, Holbrook, Belper, Derbyshire, DE56

- PROPERTY TYPE
Detached
- BEDROOMS
5
- BATHROOMS
2
- SIZE
2,556 sq ft
237 sq m
- TENUREDescribes how you own a property. There are different types of tenure - freehold, leasehold, and commonhold.Read more about tenure in our glossary page.
Freehold
Key features
- Character Grade II Listed dwelling
- Set within the grounds of Holbrook Hall
- Enjoying a versatile living arrangement
- Five bedrooms, two bathrooms
- Occupying a plot of 0.2 acres
- Double garage with workshop to rear
Description
Description
The Stables once made up part of the Holbrook estate, built in the 1860s and has been owned by the same family since 1962. The property sits in a pleasant location, set some 300m from the main road and enjoys a plot of 0.2 acres. Whilst the property requires a scope of modernisation, the accommodation is deceptively spacious, with a versatile arrangement, spanning 2500sq ft over two storeys. Many of the rooms benefit from significant amounts of natural light thanks to their large arched windows and south-facing orientation, which also bathes the sizeable walled garden in bright sunshine during Spring and Summer months.
ACCOMMODATION
Access to the south elevation leads into a bright, spacious entrance hall, laid with original oak strip flooring, allowing access to the extent of the accommodation at ground floor level. Off to the right hand side of the entrance hall is a spacious three piece bathroom suite, holding a low level WC, pedestal wash hand basin and a fitted bath with shower.
Off to the left hand side of the entrance hall there is a pleasant, dual aspect dining room with two arched windows to the front aspect and original strip oak flooring. Leading on from the dining room there is a study to the rear aspect and a versatile, dual aspect room, currently utilised as a twin bedroom with a fitted dressing table and built-in wardrobes.
The entrance hall follows on to a fitted kitchen, positioned to the rear of the property, which incorporates a range of base and wall units and enjoys a view over the rear garden.
The charming sitting room is accessible directly off the kitchen, displaying exposed stone walls with a large picture window over the garden and a range of built-in cupboards and shelving. Also off the kitchen is a utility room providing space and plumbing for a washing machine and dryer with integral access to the garage also granted via the utility.
Stairs ascend from the entrance hall to the bright, first floor landing and on to the accommodation at first floor level. To the east end of the property there is a sizeable, dual aspect double bedroom, overlooking the rear garden, with a built-in wardrobe and bedside storage. The adjoining bedroom is situated to the rear elevation and also benefits a collection of fitted storage. The family bathroom suite is fitted with a cast iron bath, low level WC, vanity wash hand basin and holds a linen storage cupboard.
Bedroom two is a generous double bedroom with high level storage cupboards. Bedroom one is a charming, dual aspect bedroom spanning the full depth of the property, with a double fronted view over the rear aspect and displays the exposed king truss A-frame beams. This room is currently utilised as a lounge, however, it would be more ideally suited to the principal bedroom suite.
Outside
Off-street parking is available to the front of the property. in addition to the integral double garage. The double garage is of generous proportions, with double timber entry doors, internal lighting and an inspection chamber. To the rear of the garage there is a generous workshop area with windows overlooking the rear garden. This area could accommodate a third, smaller vehicle if required and would also suit use as internal accommodation, subject to the necessary planning consents.
The large rear garden is predominantly laid to lawn with established borders, shrubbery and planting. A central rockery feature also displays seasonal planting and shrubbery alongside a small pond. To the head of the garden there are three stone built outbuildings, providing useful storage. These outbuildings do have potential to conversion for alternative uses, such as a gym, office or secondary accommodation, subject to the necessary planning permissions.
Location
The village of Holbrook is situated on the doorstep of the beautiful Derbyshire countryside and was once a bustling centre of framework knitting, producing high-quality hosiery for royalty. The village benefits from two public houses, a village shop, a church and a primary school. Independent Schools within the area include The Old Vicarage in Darley Abbey (5 miles), Derby High School in Littleover (12 miles) and The Derby Grammar School, also in Littleover (11.5 miles). Neighbouring villages include Little Eaton (2.4 miles) and Duffield (2 miles), both offering a good selection of amenities and recreational facilities.
Derby city centre is 7 miles away, with the train station one mile further to the south, providing rail access to London in as little as 1hr 25mins. Belper is 2.5 miles north of The Stables, a bustling market town with a comprehensive range of both independent and national chain stores and a choice of pubs, restaurants, café’s and leisure facilities. The A38 is just 1.2 miles away, linking in with the M1 which is 13.5 miles south east.
Square Footage: 2,556 sq ft
Acreage: 0.2 Acres
Additional Info
COUNCIL TAX
Amber Valley District Council, tax band G.
Brochures
Web DetailsEnergy performance certificate - ask agent
Council TaxA payment made to your local authority in order to pay for local services like schools, libraries, and refuse collection. The amount you pay depends on the value of the property.Read more about council tax in our glossary page.
Band: G
Makeney Road, Holbrook, Belper, Derbyshire, DE56
NEAREST STATIONS
Distances are straight line measurements from the centre of the postcode- Duffield Station1.3 miles
- Belper Station2.1 miles
- Ambergate Station4.5 miles
About the agent
Why Savills
Founded in the UK in 1855, Savills is one of the world's leading property agents. Our experience and expertise span the globe, with over 700 offices across the Americas, Europe, Asia Pacific, Africa, and the Middle East. Our scale gives us wide-ranging specialist and local knowledge, and we take pride in providing best-in-class advice as we help individuals, businesses and institutions make better property decisions.
Outstanding property
We have been advising on
Notes
Staying secure when looking for property
Ensure you're up to date with our latest advice on how to avoid fraud or scams when looking for property online.
Visit our security centre to find out moreDisclaimer - Property reference NTS240072. The information displayed about this property comprises a property advertisement. Rightmove.co.uk makes no warranty as to the accuracy or completeness of the advertisement or any linked or associated information, and Rightmove has no control over the content. This property advertisement does not constitute property particulars. The information is provided and maintained by Savills, Nottingham. Please contact the selling agent or developer directly to obtain any information which may be available under the terms of The Energy Performance of Buildings (Certificates and Inspections) (England and Wales) Regulations 2007 or the Home Report if in relation to a residential property in Scotland.
*This is the average speed from the provider with the fastest broadband package available at this postcode. The average speed displayed is based on the download speeds of at least 50% of customers at peak time (8pm to 10pm). Fibre/cable services at the postcode are subject to availability and may differ between properties within a postcode. Speeds can be affected by a range of technical and environmental factors. The speed at the property may be lower than that listed above. You can check the estimated speed and confirm availability to a property prior to purchasing on the broadband provider's website. Providers may increase charges. The information is provided and maintained by Decision Technologies Limited.
**This is indicative only and based on a 2-person household with multiple devices and simultaneous usage. Broadband performance is affected by multiple factors including number of occupants and devices, simultaneous usage, router range etc. For more information speak to your broadband provider.
Map data ©OpenStreetMap contributors.





