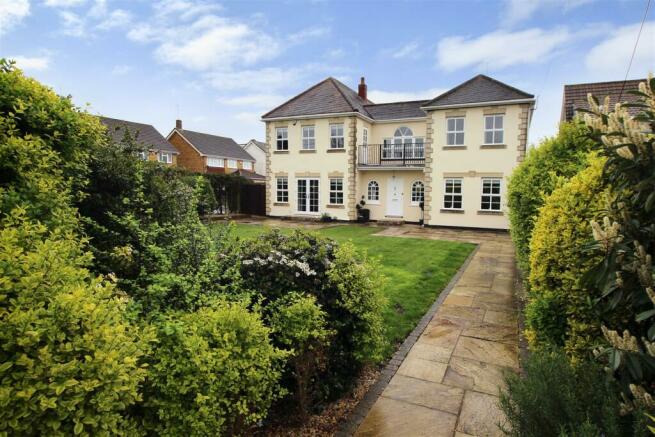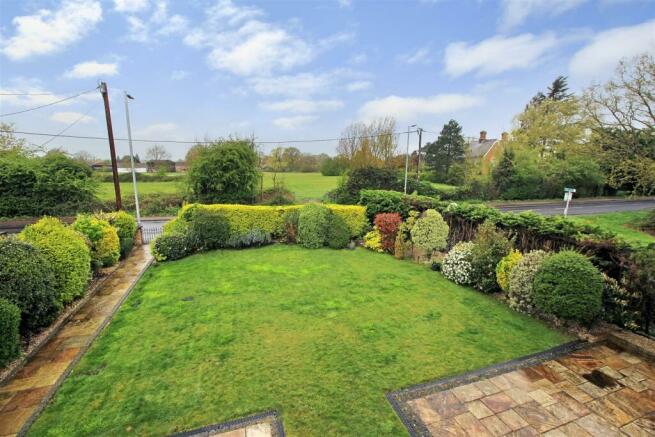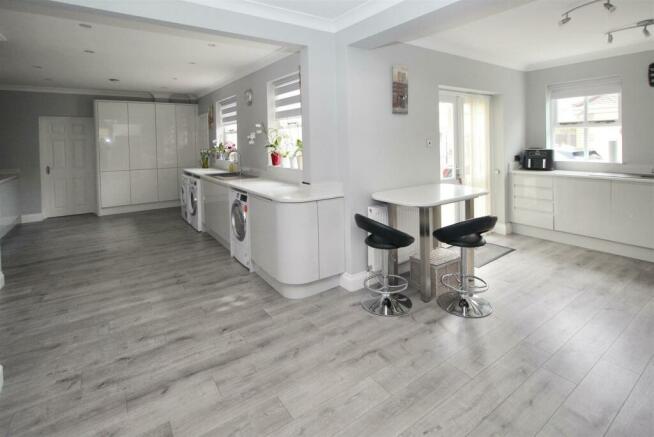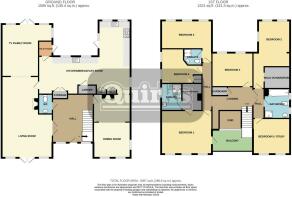
Stock Road, Stock, Ingatestone

- PROPERTY TYPE
Detached
- BEDROOMS
5
- BATHROOMS
3
- SIZE
Ask agent
- TENUREDescribes how you own a property. There are different types of tenure - freehold, leasehold, and commonhold.Read more about tenure in our glossary page.
Freehold
Key features
- FIVE / SIX BEDROOMS WITH TWO ENSUITES & FAMILY BATHROOM
- CLOSE TO STOCK VILLAGE, BILLERICAY HIGH ST & STOCK BROOK COUNTRY CLUB
- IN EXCESS OF 3,000 SQ FT. EXCLUDING DETACHED DOUBLE GARAGE
- MASTER SUITE WITH DRESSING ROOM, EN-SUITE & COUNTRYSIDE VIEWS
- SOUGHT AFTER VILLAGE LOCATION
- IMPOSING ENTRANCE HALL & PART GALLERIED LANDING
- MODERN INTEGRATED 30' KITCHEN/DINER
- THREEE RECEPTION ROOMS
- ELECTRIC GATES TO DETACHED DOUBLE GARAGE
- LARGE FRONTAGE
Description
LARGE IMPOSING AND ATTRACTIVE DETACHED FAMILY HOME OFFERING IN EXCESS OF 3000 SQUARE FOOT OF ACCOMMODATION (EXCLUDING DOUBLE GARAGE AREA). Approached via a large landscaped front garden, you step into the imposing entrance hall with it's feature part galleried landing, which cannot fail to impress. There are three generous reception rooms on the ground floor and a stunning refitted kitchen breakfast room measuring 30'5" x 23'9" with extensive range of high gloss eye and base level units with quartz work surfaces over, two electric ovens, two microwaves, integrated dishwasher, large Induction hob with extractor over, large walk in pantry and range of three quarter height cabinets - A REAL COOKS KITCHEN. On the first floor the glorious part galleried landing offers tantalizing glimpses of the stunning countryside views to the front aspect. Once in the vast master suite the views can be fully enjoyed from the triple aspect windows and the adjoining balcony. Offering the option of either six bedrooms or five with a study, bedroom five is currently used as a study with extensive bespoke office furniture, including shelving, desks and drawer units. A further ensuite and large family bathroom are also on the first floor. Externally the property has a large and mature front garden. Electric gates at the rear provide security and lead onto the detached double garage and rear garden which has a large paved patio and garden cabin.
Entrance Hall - 4.83m x 4.11m (15'10" x 13'6") -
Cloakroom - 2.18m x 1.04m (7'2" x 3'5") -
Living Room - 7.92m x 4.95m reducing to 3.66m (26' x 16'3" reduc -
Tv / Family Room - 4.98m reducing to 3.58m x 5.23m (16'4" reducing to -
Kitchen/Breakfast Room - 9.27m x 7.24m (30'5" x 23'9") -
Dining Room - 6.17m x 3.66m (20'3" x 12') -
Utility / Boot Room - 1.50m x 1.24m (4'11" x 4'1") -
Part Galleried Landing - 6.25m x 4.72m reducing to 3.05m (20'6" x 15'6" red -
Master Bedroom - 4.98m x 4.29m (16'4" x 14'1") -
Dressing Room - 2.67m x 1.80m (8'9" x 5'11") -
Ensuite - 2.64m x 1.98m (8'8" x 6'6") -
Bedroom Two - 6.76m reducing to 4.47m x 3.68m (22'2" reducing to -
Walk In Wardrobe - 2.51m x 2.13m (8'3" x 7') -
Bedroom Three - 5.00m x 4.14m reducing to 2.84m (16'5" x 13'7" red -
Ensuite - 1.75m x 1.57m (5'9" x 5'2") -
Bedroom Four - 4.01m x 3.30m (13'2" x 10'10") -
Bedroom Five / Study - 3.56m x 3.48m (11'8" x 11'5") - CURRENTLY FITTED OUT WITH BESPOKE OFFICE FURNITURE AND USED AS AN OFFICE / STUDY
Bedroom Six - 3.99m max x 3.35m (13'1" max x 11') -
Bathroom - 2.90m x 2.54m (9'6" x 8'4") -
Large Front Garden -
Rear Garden - approximately 16.76m x 16.15m (approximately 55' x -
Detached Double Garage -
Brochures
Stock Road, Stock, IngatestoneBrochureCouncil TaxA payment made to your local authority in order to pay for local services like schools, libraries, and refuse collection. The amount you pay depends on the value of the property.Read more about council tax in our glossary page.
Band: G
Stock Road, Stock, Ingatestone
NEAREST STATIONS
Distances are straight line measurements from the centre of the postcode- Billericay Station1.4 miles
- Ingatestone Station2.5 miles
- Wickford Station4.5 miles
About the agent
Reasons to call Quirks today!
- 2 OFFICES in Billericay.
- 100% RISK FREE- we only get paid when you move!
- GOOGLE internet marketing.
- Professional wide angle & AERIAL PHOTOGRAPHY.
- FREE FLOOR PLAN.
- Dedicated in house SALES PROGRESSOR.
- Open 6 DAYS per week.
- TRAINED STAFF with lots of experience.
Industry affiliations



Notes
Staying secure when looking for property
Ensure you're up to date with our latest advice on how to avoid fraud or scams when looking for property online.
Visit our security centre to find out moreDisclaimer - Property reference 33019428. The information displayed about this property comprises a property advertisement. Rightmove.co.uk makes no warranty as to the accuracy or completeness of the advertisement or any linked or associated information, and Rightmove has no control over the content. This property advertisement does not constitute property particulars. The information is provided and maintained by Quirks, Billericay. Please contact the selling agent or developer directly to obtain any information which may be available under the terms of The Energy Performance of Buildings (Certificates and Inspections) (England and Wales) Regulations 2007 or the Home Report if in relation to a residential property in Scotland.
*This is the average speed from the provider with the fastest broadband package available at this postcode. The average speed displayed is based on the download speeds of at least 50% of customers at peak time (8pm to 10pm). Fibre/cable services at the postcode are subject to availability and may differ between properties within a postcode. Speeds can be affected by a range of technical and environmental factors. The speed at the property may be lower than that listed above. You can check the estimated speed and confirm availability to a property prior to purchasing on the broadband provider's website. Providers may increase charges. The information is provided and maintained by Decision Technologies Limited.
**This is indicative only and based on a 2-person household with multiple devices and simultaneous usage. Broadband performance is affected by multiple factors including number of occupants and devices, simultaneous usage, router range etc. For more information speak to your broadband provider.
Map data ©OpenStreetMap contributors.





