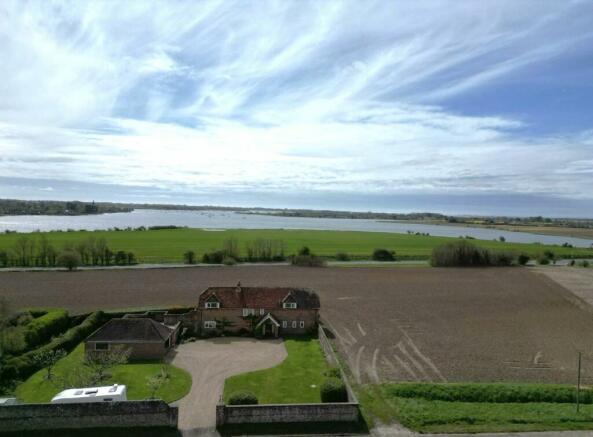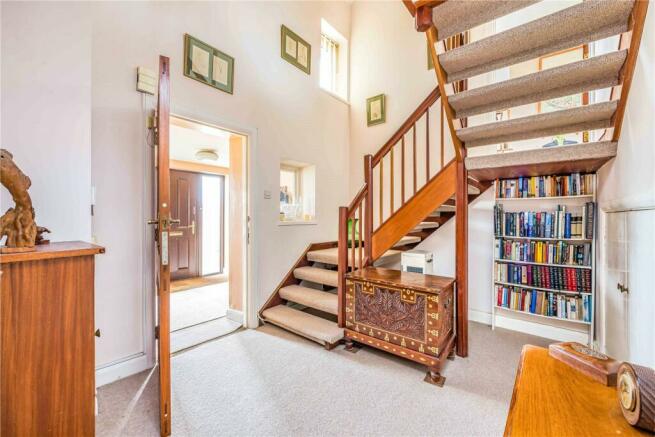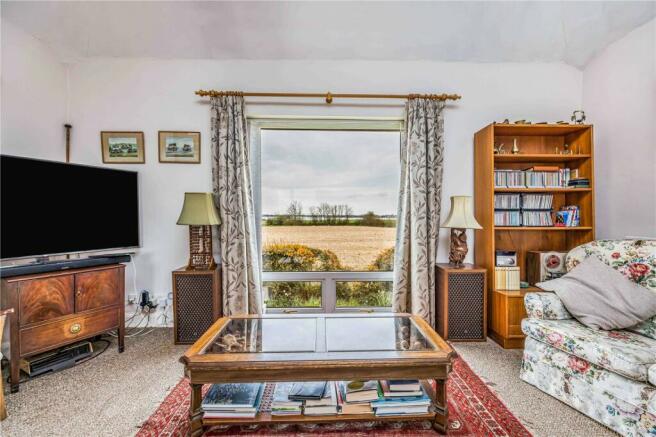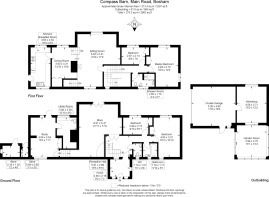
Main Road, Bosham, Chichester, PO18

- PROPERTY TYPE
Detached
- BEDROOMS
4
- BATHROOMS
2
- SIZE
Ask agent
- TENUREDescribes how you own a property. There are different types of tenure - freehold, leasehold, and commonhold.Read more about tenure in our glossary page.
Freehold
Description
A superb barn conversion extending to approximately 2,692 sq. ft. (including the outbuildings) with stunning, far reaching views south over Cutmill Creek towards Bosham and Chidham and north to the South Downs. The property is set in gardens and grounds of approximately 0.39 of an acre and is being offered for sale for the first time in approximately 30 years.
Believed to have been built between 1750-1770 Compass Barn originally formed part of the Colnor Farm Estate. The barn, which is understood to have been converted to residential in 1977, now offers well-presented and versatile living accommodation and would benefit from some modernisation and updating.
GROUND FLOOR:
From the entrance porch a door leads to the large reception hall with open tread staircase to the first floor and doors to two good sized bedrooms, both with built in wardrobes, the family bathroom and a useful ground floor cloakroom, all in the west wing of the property. A pair of low level doors lead to a large low-level store/boat store-room which can also be accessed from the garden. The east wing, which is accessed from a staircase from the 1st floor sitting room, comprises a well equipped utility room with warming cupboard and a large study with access to the garden.
FIRST FLOOR:
The first floor can be accessed from the reception hall or the ground floor study and all the rooms benefit from wonderful far reaching views either over Cutmill Creek towards Bosham and Chidham or up to the Downs. From the landing doors lead to the master bedroom with fitted wardrobes, a smaller bedroom and a large family bathroom.
The dual aspect sitting room has a log burning stove, large picture window with water views, stairs to the ground floor study and steps up to a galleried dining area with large louvred door store cupboard. The kitchen, which again is dual aspect with views north and south, is well equipped with a range of fitted base and wall cupboards, built in double oven, induction cooker with extractor hood over and a breakfast bar area. A door leads to an external staircase providing access to the garden.
OUTSIDE:
The property is approached through a five-bar gate with a gravelled driveway providing a turning space and ample parking for several cars. The driveway leads to the house and to a detached double garage with electric up and over door, electric car charging point, door to the garden and to a large, useful workshop. Attached to the southern side of the workshop is a UPVC conservatory/garden room with double doors onto the walled south and east facing walled patio and seating area.
To the south of the barn is a small lawned garden. The main lawned part of the garden lies to the north of the house with a small orchard of apple, plum and pear trees and a greenhouse and a greenhouse and there is a small potting shed attached to the eastern elevation of the main house.
SUSTAINABILITY:
The property has solar panels (2.7Kw) installed on garage/workshop roof. According to the owners, average annual return on the Feed-In-Tarriff (FIT) contract has been £1600. This will continue, increased by RPI, until 2036.
In 2014, the conservatory roof was replaced with low emission glass.
In 2021 a Hitachi double compressor heat pump was installed. This was fitted under the Green Homes Grant scheme. With the Renewable Heat Incentive (RHI) an annual payment of £822 is paid until 2028, at the same time, an induction hob was fitted, and the electrical system updated.
In 2022, a Wallbox 7kW EV charging point installed in the garage.
According to the owners, the current annual energy cost, covering all electric use (including car charging) is £1920.
INFORMATION:
Services: Solar power electricity.
Local Authority: Chichester District Council
Council Tax Band: Band G
Energy Rating: Band D
what3 words: arried.lateral.automatic
Brochures
ParticularsCouncil TaxA payment made to your local authority in order to pay for local services like schools, libraries, and refuse collection. The amount you pay depends on the value of the property.Read more about council tax in our glossary page.
Band: TBC
Main Road, Bosham, Chichester, PO18
NEAREST STATIONS
Distances are straight line measurements from the centre of the postcode- Bosham Station0.7 miles
- Nutbourne Station0.9 miles
- Southbourne Station2.0 miles
About the agent
About us.....
Stride & Son is a long established local firm with a rich history dating back over 130 years when we held sales in the City's cattle market, in what is now the Cattle Market car park very close to our Auction House and Management office in St. John's Street. The firm soon diversified from livestock auctions into property sales and lettings, land agency and property management. Our auction house now conducts regular sales of antiques,
Industry affiliations



Notes
Staying secure when looking for property
Ensure you're up to date with our latest advice on how to avoid fraud or scams when looking for property online.
Visit our security centre to find out moreDisclaimer - Property reference CHO190066. The information displayed about this property comprises a property advertisement. Rightmove.co.uk makes no warranty as to the accuracy or completeness of the advertisement or any linked or associated information, and Rightmove has no control over the content. This property advertisement does not constitute property particulars. The information is provided and maintained by Stride and Son, Chichester. Please contact the selling agent or developer directly to obtain any information which may be available under the terms of The Energy Performance of Buildings (Certificates and Inspections) (England and Wales) Regulations 2007 or the Home Report if in relation to a residential property in Scotland.
*This is the average speed from the provider with the fastest broadband package available at this postcode. The average speed displayed is based on the download speeds of at least 50% of customers at peak time (8pm to 10pm). Fibre/cable services at the postcode are subject to availability and may differ between properties within a postcode. Speeds can be affected by a range of technical and environmental factors. The speed at the property may be lower than that listed above. You can check the estimated speed and confirm availability to a property prior to purchasing on the broadband provider's website. Providers may increase charges. The information is provided and maintained by Decision Technologies Limited.
**This is indicative only and based on a 2-person household with multiple devices and simultaneous usage. Broadband performance is affected by multiple factors including number of occupants and devices, simultaneous usage, router range etc. For more information speak to your broadband provider.
Map data ©OpenStreetMap contributors.





