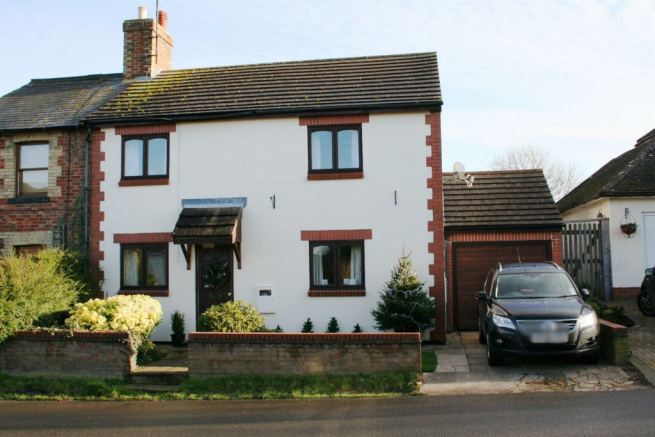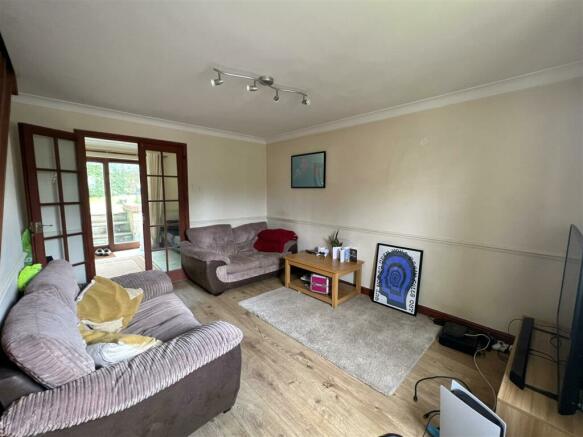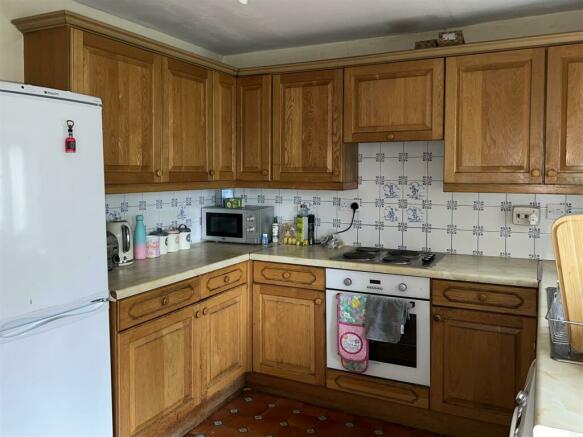High Street, Silverstone

Letting details
- Let available date:
- Now
- Deposit:
- £1,326A deposit provides security for a landlord against damage, or unpaid rent by a tenant.Read more about deposit in our glossary page.
- Min. Tenancy:
- Ask agent How long the landlord offers to let the property for.Read more about tenancy length in our glossary page.
- Let type:
- Long term
- Furnish type:
- Unfurnished
- Council Tax:
- Ask agent
- PROPERTY TYPE
Cottage
- BEDROOMS
3
- BATHROOMS
2
- SIZE
Ask agent
Key features
- A Semi-Detached Cottage In Village
- Open Plan Lounge & Sitting Room
- Dining Room, Fitted Kitchen
- Two Double Bedrooms, 1 Single
- Bathroom, En-suite To Master
- Single Garage & Off-Road Parking
- Available 1st of May 2024
- Council Tax Band: A
- EPC Energy Rating: D
- Holding Payment: £288.00
Description
Location: - The village of Silverstone is situated midway between Towcester and Brackley. Road communications are excellent with the A43 providing access to the M40 junction 10 (8 miles). M1 junction 15a is some 9 miles distant. Milton Keynes offers a fast intercity train service to London Euston (40 minutes). The village has a doctor’s surgery with dispensary, a post office general store and mobile shops, catering for day-to-day needs, with a wider choice at Towcester and Milton Keynes. There is a primary school in the village. State secondary education is available at Sponne School, Towcester. Leisure facilities include motor racing at Silverstone Circuit, golf at Silverstone and Whittlebury, horse racing at Towcester, leisure centre at Towcester.
Decription: - A semi-detached cottage in the heart of Silverstone. This property benefits from gas fired central heating and sealed unit double glazing throughout. Lounge, dining room, fitted kitchen, three bedrooms and bathroom. There is an enclosed rear garden with a single garage and off road parking to the front.
Sitting Room Area: - 3.48m x 3.68m - Hardwood door to front. Timber sealed unit to front. Open fireplace with stone mantle and hearth. Laminate flooring. CO Detector. Smoke alram. Radiator.
Lounge Area: - 3.66m - Timber sealed unit to front. T.V. Point. Room thermostat. Laminate flooring. Radiator.
Kitchen: - 2.57m x 3.63m - 1/2 glazed hardwood door to rear. Timber sealed unit to rear. Range of Pine wall and floor units. Electric oven, hob and extractor. Plumbing for washing machine. Vinyl flooring. Radiator.
Dining Room: - 3.12m x 2.54m - Hardwood sliding patio doors to rear. Fitted Carpet. Radiator.
Stairs & Landing: - Pine bannister. Fitted Carpet. Smoke detector.
Bedroom One: - Timber sealed unit to front. Fitted carpet. Radiator.
En-Suite: - White low level W.C., wash hand basin and shower cubicle. Extractor. Fitted carpet.
Bedroom Two: - 4.17m x 3.25m - Timber sealed unit to rear. Fitted carpet. Radiator.
Bedroom Three: - 2.92m x 3.58m - Timber sealed unit to front. Fitted carpet. Radiator.
Bathroom: - Timber sealed unit to rear. White 3pc suite. Carpet tiles. Radiator.
Outside: - Enclosed rear garden. Single garage with light and power and off road parking.
Application Fee: - Prospective tenants will be required to pay an Application Fee of £198 including VAT for the lead tenant. Every additional person over the age of 18, whether contributing to the monthly rent or not, will incur a charge of £90 including VAT to cover the cost of referencing, credit checks and drawing up the legal documentation. This Fee is non-refundable EXCEPT in the event of the landlord choosing not to proceed for reasons other than unsatisfactory and adverse references.
Tenancy Agreement: - An Assured Shorthold Tenancy Agreement will be drawn up and must be signed by all tenants. A tenant is any person over the age of eighteen years, residing in the property on a permanent basis.
This Agreement is a legally binding document. Anyone entering into this legal Agreement must be aware of the responsibilities and liabilities involved. If you are unsure, please take legal advice.
Deposit: - A deposit is required equivalent to 1.5 of one month's rent. This must be paid, together with the first calendar month's rent, prior to the keys being released to the tenant. The payment must be in cleared funds i.e. Cash, building society cheque or bankers' draft. The deposit will be held throughout the term of the tenancy and refunded following the tenant's vacation, providing no costs have been incurred through damage or negligence on the part of the tenant. The deposit monies cannot, at any time, be utilised as payment for any part of rental due under the terms of the Agreement.
Brochures
High Street, SilverstoneCouncil TaxA payment made to your local authority in order to pay for local services like schools, libraries, and refuse collection. The amount you pay depends on the value of the property.Read more about council tax in our glossary page.
Band: A
High Street, Silverstone
NEAREST STATIONS
Distances are straight line measurements from the centre of the postcode- Wolverton Station9.6 miles
About the agent
Moving is a busy and exciting time and we're here to make sure the experience goes as smoothly as possible by giving you all the help you need under one roof.
Our company has always used state of the art computer and internet technology, but the our biggest strength is the genuinely warm, friendly and personal approach that we offer all of our clients.
Our record of success has been built upon a single-minded desire to provide our clients with a top class personal service, deliver
Notes
Staying secure when looking for property
Ensure you're up to date with our latest advice on how to avoid fraud or scams when looking for property online.
Visit our security centre to find out moreDisclaimer - Property reference 33019878. The information displayed about this property comprises a property advertisement. Rightmove.co.uk makes no warranty as to the accuracy or completeness of the advertisement or any linked or associated information, and Rightmove has no control over the content. This property advertisement does not constitute property particulars. The information is provided and maintained by Bartram & Co, Towcester. Please contact the selling agent or developer directly to obtain any information which may be available under the terms of The Energy Performance of Buildings (Certificates and Inspections) (England and Wales) Regulations 2007 or the Home Report if in relation to a residential property in Scotland.
*This is the average speed from the provider with the fastest broadband package available at this postcode. The average speed displayed is based on the download speeds of at least 50% of customers at peak time (8pm to 10pm). Fibre/cable services at the postcode are subject to availability and may differ between properties within a postcode. Speeds can be affected by a range of technical and environmental factors. The speed at the property may be lower than that listed above. You can check the estimated speed and confirm availability to a property prior to purchasing on the broadband provider's website. Providers may increase charges. The information is provided and maintained by Decision Technologies Limited.
**This is indicative only and based on a 2-person household with multiple devices and simultaneous usage. Broadband performance is affected by multiple factors including number of occupants and devices, simultaneous usage, router range etc. For more information speak to your broadband provider.
Map data ©OpenStreetMap contributors.



