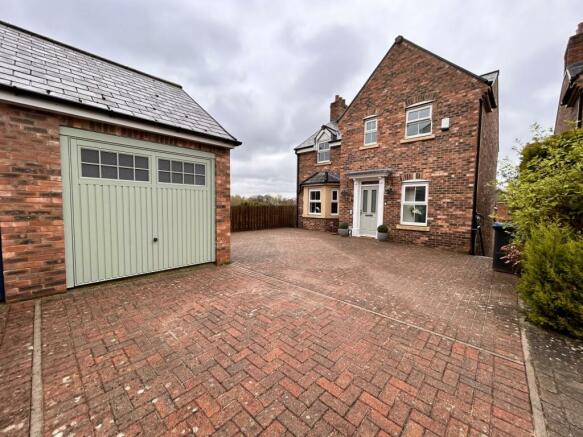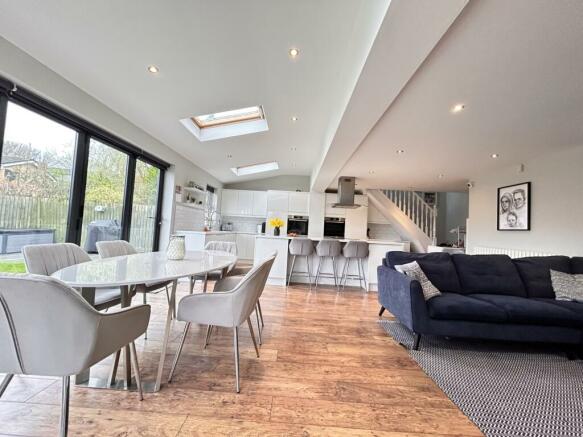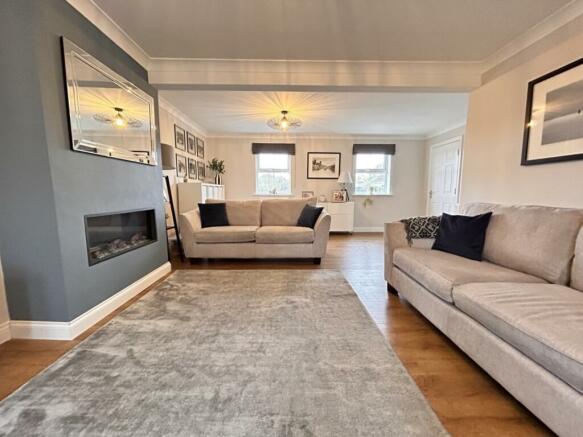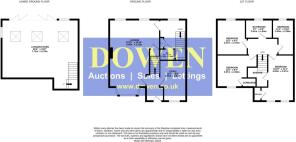
Kirkwood Drive, Durham, County Durham, DH1

- PROPERTY TYPE
Detached
- BEDROOMS
5
- BATHROOMS
2
- SIZE
Ask agent
- TENUREDescribes how you own a property. There are different types of tenure - freehold, leasehold, and commonhold.Read more about tenure in our glossary page.
Freehold
Key features
- Detached Family Home
- Sought After Modern Development
- Generous and Quiet Corner Plot
- Four/Five Bedrooms
- Stunning Open Plan Kitchen / Dining / Family Room
- Full Width Bi-Folding Doors To Rear
- Close To City Centre, Top Schools, Railway Station and University
Description
Beautifully positioned within a serene corner plot of a coveted development just beyond Durham City Centre, this distinguished four/five bedroom detached family abode exudes elegance and comfort. Within easy walking distance lie the bustling city centre, railway station, esteemed universities, and top-notch schools, offering utmost convenience.
Spanning three floors, this home boasts remarkable living spaces, highlighted by a breath taking open plan kitchen/dining/family area. Bi-folding doors and side windows frame picturesque views of the meticulously landscaped gardens, seamlessly blending indoor and outdoor living.
The middle floor hosts a commodious double aspect lounge and a versatile study/fifth bedroom, while the first floor houses four bedrooms, including an en-suite, and a family bathroom.
Outside, a spacious block paved driveway, shielded by neatly manicured hedges, provides ample off-road parking and leads to a detached garage. The expansive lawned gardens at the rear extend gracefully to the side, creating a versatile outdoor oasis.
GROUND FLOOR
Entrance Hallway
Lounge
7m x 5.1m - 22'12" x 16'9"
A sizeable principle reception room with wood effect flooring, bay window to front and two windows to rear giving pleasant rooftop views and providing a superb level of natural light. There is also a useful walk in storage cupboard.
Study/Bedroom Five
4m x 2.6m - 13'1" x 8'6"
A versatile room whether used as a fifth bedroom, playroom or study/home office.
Rear Hall
With access to the cloaks room/wc, stairs leading to the lower ground floor as well as a useful built in storage cupboard.
Cloaks/Wc
LOWER GROUND FLOOR
Living Dining Kitchen
7.7m x 5.8m - 25'3" x 19'0"
A stunning and befitting highlight of the property. This beautifully updated open plan room includes a bespoke modern kitchen area with centre island, integrated appliances including fridge freezer, wine cooler, twin eye level ovens, induction hob with extractor canopy, dishwasher, luxurious Quartz work tops. There is ample space for a large family dining table and a family seating area. Iideal for relaxing and entertaining. To complete this stunning room, bi-folding doors to open up to the beautifully landscaped gardens complete with two full height windows to the side elevation provide a panorama vista across the gardens to two sides.
FIRST FLOOR
First Floor Landing
Bedroom One
4.8m x 3.4m - 15'9" x 11'2"
A well proportioned master double bedroom with access to the en-suite shower room.
En-Suite Shower Room
A luxurious en-suite shower room.
Bedroom Two
3.5m x 2.8m - 11'6" x 9'2"
Double bedroom.
Bedroom Three
3.5m x 2.5m - 11'6" x 8'2"
A third double sized bedroom with built in wardrobe.
Bedroom Four
3.5m x 2.1m - 11'6" x 6'11"
A large single sized bedroom.
Family Bathroom
2.6m x 1.8m - 8'6" x 5'11"
An attractive and stylish family bathroom with shower over bath, wc and basin beautifully finished with modern contemporary tiling adding that touch of luxury.
EXTERIOR
Front Garden
An expansive block paved frontage provides off road parking for a number of cars with a hedges border providing a good degree of privacy screening to front.
Rear And Side Garden
A generous lawned garden to the rear and extending to the side elevation of the property providing an ideal outside space for the family to relax and entertain during the summer months.
Garage
Detached single garage situated to the front of the property.
Council TaxA payment made to your local authority in order to pay for local services like schools, libraries, and refuse collection. The amount you pay depends on the value of the property.Read more about council tax in our glossary page.
Band: F
Kirkwood Drive, Durham, County Durham, DH1
NEAREST STATIONS
Distances are straight line measurements from the centre of the postcode- Durham Station0.7 miles
About the agent
We are about delivering a remarkable 5 STAR ESTATE AGENCY SERVICE via a team of amazing property experts - people who are truly passionate about what they do
Dowen Estate Agents was founded in 1982, by Denis Dowen
In 2020 the company was acquired by long term employee's John Nicholson and Trudie Bowes
Over the years the firm has continued to evolve and now has 8 branches along with bespoke Auction Stores, offering coverage of mid North East England from the coast to t
Industry affiliations


Notes
Staying secure when looking for property
Ensure you're up to date with our latest advice on how to avoid fraud or scams when looking for property online.
Visit our security centre to find out moreDisclaimer - Property reference 10398471. The information displayed about this property comprises a property advertisement. Rightmove.co.uk makes no warranty as to the accuracy or completeness of the advertisement or any linked or associated information, and Rightmove has no control over the content. This property advertisement does not constitute property particulars. The information is provided and maintained by Dowen, Durham. Please contact the selling agent or developer directly to obtain any information which may be available under the terms of The Energy Performance of Buildings (Certificates and Inspections) (England and Wales) Regulations 2007 or the Home Report if in relation to a residential property in Scotland.
*This is the average speed from the provider with the fastest broadband package available at this postcode. The average speed displayed is based on the download speeds of at least 50% of customers at peak time (8pm to 10pm). Fibre/cable services at the postcode are subject to availability and may differ between properties within a postcode. Speeds can be affected by a range of technical and environmental factors. The speed at the property may be lower than that listed above. You can check the estimated speed and confirm availability to a property prior to purchasing on the broadband provider's website. Providers may increase charges. The information is provided and maintained by Decision Technologies Limited. **This is indicative only and based on a 2-person household with multiple devices and simultaneous usage. Broadband performance is affected by multiple factors including number of occupants and devices, simultaneous usage, router range etc. For more information speak to your broadband provider.
Map data ©OpenStreetMap contributors.





