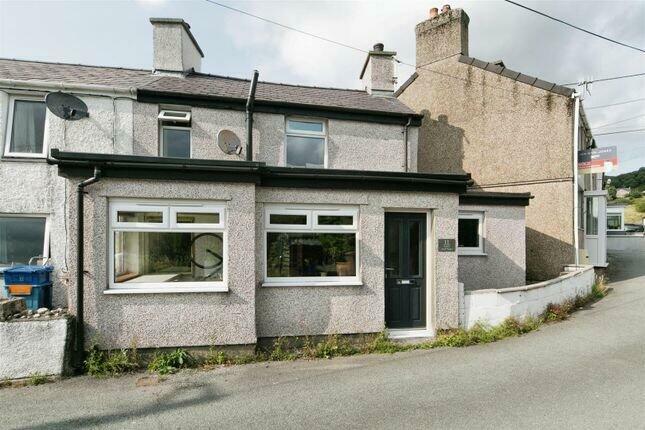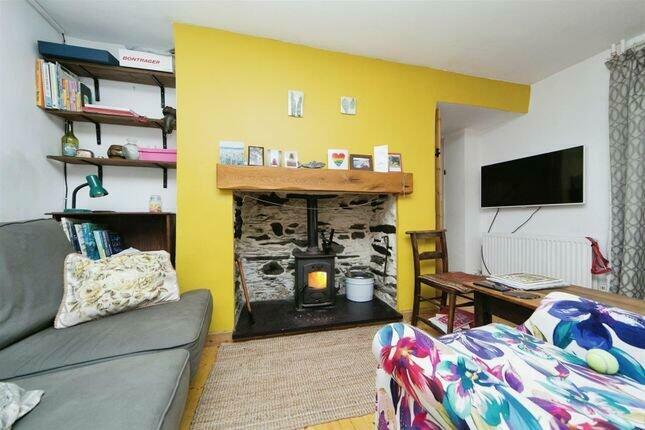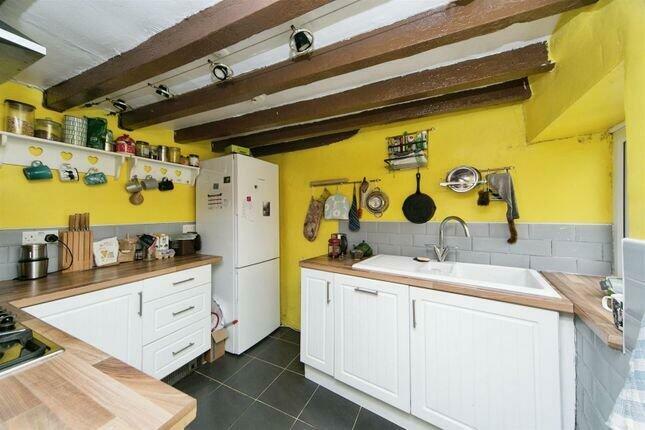Bryntirion, Bethesda, Bangor, LL57 3NG

- PROPERTY TYPE
End of Terrace
- BEDROOMS
2
- BATHROOMS
1
- SIZE
Ask agent
- TENUREDescribes how you own a property. There are different types of tenure - freehold, leasehold, and commonhold.Read more about tenure in our glossary page.
Freehold
Description
Internal accommodation briefly comprises, a Conservatory/Entrance Porch with Utility, Lounge with an open fireplace and wood burning stove, a Study and Kitchen on the ground floor, whilst to the first floor can be found two Bedrooms and a Bathroom.
Interior
Ground Floor
The property’s main point of access is through a front door opening directly onto the spacious Entrance Porch/Utility: 4.93m x 1.38m (16’2” x 4’6’’) featuring tiled flooring, envious views out to the surrounding mountains, in addition to space and plumbing for a washing machine and tumble dryer. The Entrance Porch/Utility also houses the regularly serviced Worchester combi-boiler. From here, solid wood internal double doors open onto the delightful Lounge.
The light and spacious Lounge: 4.82m x 4.05m (15’10’’ x 13’3’’) is laid to solid wood flooring an boasts a wonderful open fireplace with wood burning stove, in addition to recessed shelving to one side of the chimney breast, ample space for a dining table, plus a television point. From here, one internal door opens onto the carpeted Study: 2.80m x 2.00m (9’2’’ x 6’7’’) - a versatile room which could also be used as a snug, play room, dining room, or occasional bedroom if required - whilst another door leads through to the Kitchen.
Boasting farm house style white units with oak effect worktops, the Kitchen: 2.78m x 2.18m (9’1’’ x 7’2’’) has been decorated in a cheerful yellow, contrasting nicely with exposed timber ceiling beams accommodating suspended spotlights. Integrated appliances include an electric oven with four ring gas hob, a hooded extractor, slimline dishwasher and a ceramic sink/drainer with chrome mixer tap. There is space for a fridge/freezer, whilst the Kitchen enjoys direct access out to a compact courtyard area, with space for a modest dining table and chairs.
First Floor
Stairs from the Lounge rise to a Landing offering access to the tiled Bathroom: 2.54m x 2.19m (8’4’’ x 7’2’’) comprising a bath with overhead shower and glass screen, a WC, pedestal wash hand basin with wall mounted mirror above, and a wall mounted towel radiator. The Bathroom features magnificent mountain views to the front and includes a handy integral storage cupboard with wood panelled door.
The Landing also leads to two double Bedrooms.
Bedroom 1: 4.01m x 2.61m (13’2’’ x 8’7’’) is a spacious Bedroom laid to solid wood flooring, boasting fantastic views which can be enjoyed from the fitted window seat. Used by the current owner as a multi-functional space, the room is suitable as a primary bedroom with scope for the inclusion of a Ensuite (stp).
Bedroom 2: 2.94m x 2.41m (9’8’’ x 7’11’’) is another good sized double, laid to solid wood flooring, and including a low ceiling (ca 183cm) with exposed beams. This room overlooks the rear of the property and is currently used as a main Bedroom, but would also be ideal for use as a study, child’s bedroom, nursery or guest bedroom if required.
Exterior
From the Kitchen can be accessed a small outside space to the rear, with room for a modest dining table and chairs.
There is a further walled outside space adjacent to the front of the property housing the water butt and hose.
Directly across from the front of the property is a generous private parking area with space for two vehicles comfortably and possible enough room for a third smaller vehicle, plus a timber garden shed and log store (in need of repair).
Just beyond this is the principle garden area which is triangular in shape narrowing to the end and extending to approximately 14 metres. The garden is mainly lawned and includes an apple tree, raspberry bush, blackcurrant bush, and two raised beds. The Garden is south facing, enjoys the sun quite late into the evening, and is the perfect spot to take in the surrounding views and abundance of wildlife. The road separating the house from the parking area and garden is extremely quiet, meaning there are no issues with crossing the street to access either.
Additional Information
Services
Mains Electricity, Gas, Water and Drainage, Broadband.
Council Tax
Gwynedd Council - Band B
Tenure
Freehold
Energy performance certificate - ask agent
Council TaxA payment made to your local authority in order to pay for local services like schools, libraries, and refuse collection. The amount you pay depends on the value of the property.Read more about council tax in our glossary page.
Ask agent
Bryntirion, Bethesda, Bangor, LL57 3NG
NEAREST STATIONS
Distances are straight line measurements from the centre of the postcode- Bangor Station4.1 miles
About the agent
eXp UK are the newest estate agency business, powering individual agents around the UK to provide a personal service and experience to help get you moved.
Here are the top 7 things you need to know when moving home:
Get your house valued by 3 different agents before you put it on the market
Don't pick the agent that values it the highest, without evidence of other properties sold in the same area
It's always best to put your house on the market before you find a proper
Notes
Staying secure when looking for property
Ensure you're up to date with our latest advice on how to avoid fraud or scams when looking for property online.
Visit our security centre to find out moreDisclaimer - Property reference S892314. The information displayed about this property comprises a property advertisement. Rightmove.co.uk makes no warranty as to the accuracy or completeness of the advertisement or any linked or associated information, and Rightmove has no control over the content. This property advertisement does not constitute property particulars. The information is provided and maintained by eXp UK, Wales. Please contact the selling agent or developer directly to obtain any information which may be available under the terms of The Energy Performance of Buildings (Certificates and Inspections) (England and Wales) Regulations 2007 or the Home Report if in relation to a residential property in Scotland.
*This is the average speed from the provider with the fastest broadband package available at this postcode. The average speed displayed is based on the download speeds of at least 50% of customers at peak time (8pm to 10pm). Fibre/cable services at the postcode are subject to availability and may differ between properties within a postcode. Speeds can be affected by a range of technical and environmental factors. The speed at the property may be lower than that listed above. You can check the estimated speed and confirm availability to a property prior to purchasing on the broadband provider's website. Providers may increase charges. The information is provided and maintained by Decision Technologies Limited.
**This is indicative only and based on a 2-person household with multiple devices and simultaneous usage. Broadband performance is affected by multiple factors including number of occupants and devices, simultaneous usage, router range etc. For more information speak to your broadband provider.
Map data ©OpenStreetMap contributors.



