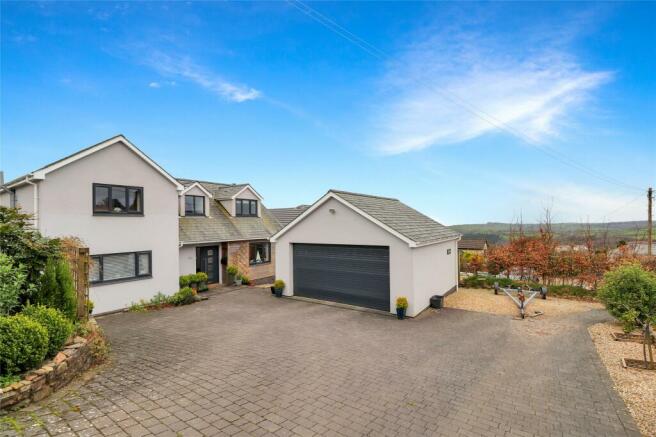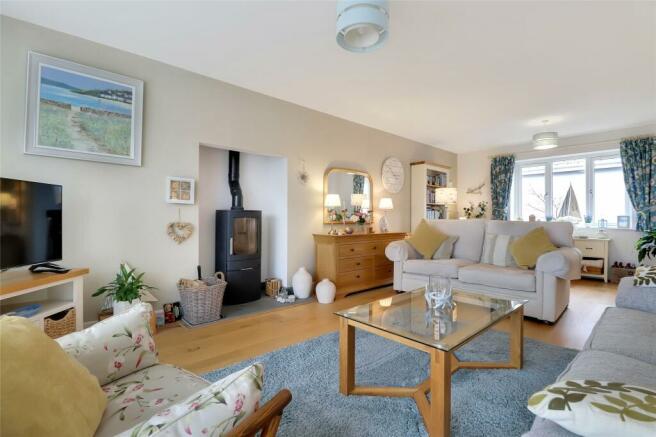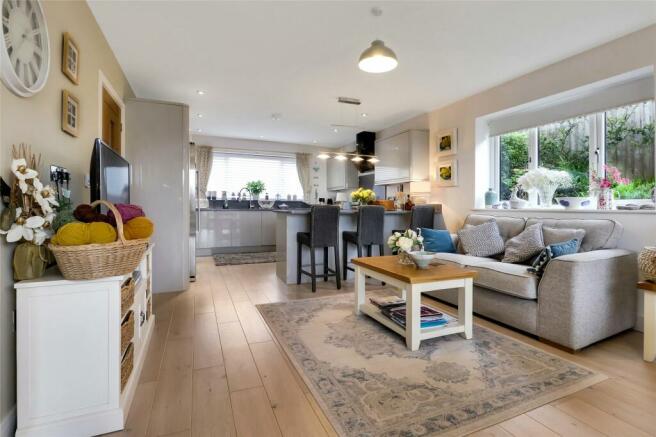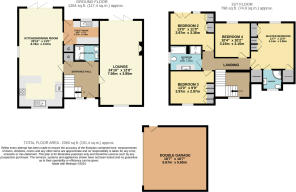
Bratton Fleming, Barnstaple, Devon, EX31

- PROPERTY TYPE
Detached
- BEDROOMS
4
- BATHROOMS
3
- SIZE
Ask agent
- TENUREDescribes how you own a property. There are different types of tenure - freehold, leasehold, and commonhold.Read more about tenure in our glossary page.
Freehold
Key features
- BUILT TO A HIGH SPECIFICATION IN 2017
- DETACHED DOUBLE GARAGE WITH SOLAR PANELS
- PARKING FOR MULTIPLE VEHICLES INCLUDING SPACE FOR A MOTORHOME
- LARGE DUEL ASPECT LOUNGE WITH WOOD BURNER
- OPEN PLAN KITCHEN/DINER WITH BI FOLDING DOORS
- OIL FIRED CENTRAL HEATING
- UPVC DOUBLE GLAZING
- SUPERB VIEWS OUT TO HARTLAND AND ROLLING COUNTRYSIDE
- LANDSCAPED GARDENS
Description
The sitting room exudes warmth and charm, featuring a fireplace recess with a wood burner set on a slate hearth. Enhanced by engineered oak flooring and bi-fold doors, this inviting space seamlessly extends onto the decking area, perfect for indulging in Al Fresco dining while soaking in the picturesque views.
The heart of the home lies within the expansive kitchen/dining/family room, a bright and airy triple-aspect space. The dining area boasts engineered oak flooring and bi-fold doors leading out to the decking, creating a seamless indoor-outdoor flow. The kitchen area showcases top-of-the-line features, including a peninsular breakfast bar, quartz surfaces. Ample storage is provided by a range of base and wall cupboards, complemented by sleek curves for a modern aesthetic. Fitted appliances include an induction hob, extractor hood, oven with a fold-away door, combi microwave, dishwasher, fridge/freezer, and a wine cooler.
Completing the practical layout is a utility room, featuring a sink, work surface, and plumbing for a washing machine. A door leading to the garden offers convenience and easy access to outdoor amenities.
Ascend the oak staircase adorned with inset glass panels to reach the galleried landing, offering a sense of grandeur and sophistication.
The primary bedroom, Bedroom 1, is a haven of comfort, featuring fitted wardrobes and built-in storage cupboards, providing ample space for organisation. An en-suite shower room adds a touch of luxury and convenience, ensuring privacy and relaxation. Bedroom 2 presents a charming retreat, enhanced by a pair of glazed doors opening onto a Juliet balcony, allowing for natural light to flood the space. Fitted wardrobes offer practical storage solutions, combining functionality with elegance.
Bedrooms 3 and 4 provide versatile spaces that can be tailored to suit individual needs, whether as additional bedrooms, home offices, or hobby rooms. Completing the upper level is a well-appointed family bath/shower room.
OUTSIDE:
A charming 5-bar gate welcomes you to the driveway, leading to the detached double garage fitted with solar panels, providing ample parking and storage space. The front garden is bordered by a traditional Devon bank and fencing, ensuring privacy and a sense of enclosure. A screened oil tank discreetly blends into the surroundings.
Convenient access points on both sides of the property lead to the expansive rear garden, where you'll find a sprawling deck adorned with inset LED lighting and safety glazed surround, perfect for outdoor gatherings and entertainment. Below, a manicured lawn with raised borders offers a tranquil oasis, while a secondary deck provides an ideal vantage point to admire the breath taking views. The entire garden is enclosed by hedging and fencing, offering a sense of seclusion and tranquillity, with the added bonus of backing directly onto picturesque fields.
With its thoughtful layout and attention to detail, this home's upper level offers a harmonious blend of comfort, functionality, and style, providing a serene retreat for every member of the household.
As you enter Bratton Fleming from Barnstaple direction, proceed through the village and continue climbing up the hill where the property can be found on your right-hand side clearly displayed by a Webbers for sale board.
Entrance Hall
Lounge
7.57m x 3.86m
Kitchen/Dining Room
8.8m x 3.96m
Utility Room
3.18m x 2.18m
Shower Room
First Floor
Bedroom 1
4.14m x 3.89m
En Suite Shower Room
Bedroom 2
3.96m x 3.35m
Bedroom 3
3.96m x 2.97m
Bedroom 4
3.15m x 3.1m
Bathroom
2.84m x 2.2m
Double Garage
5.66m x 5.66m
Tenure
Freehold
Services
Mains electricity, water and drainage. Oil fired central heating
Viewing
Strictly by appointment with the sole selling agent
Council Tax Band
E - North Devon District Council
Rental Income
Based on these details, our Lettings & Property Management Department suggest an achievable gross monthly rental income of £2,000 to £2,200 subject to any necessary works and legal requirements (correct at April 2024). This is a guide only and should not be relied upon for mortgage or finance purposes. Rental values can change and a formal valuation will be required to provide a precise market appraisal. Purchasers should be aware that any property let out must currently achieve a minimum band E on the EPC rating.
Brochures
ParticularsCouncil TaxA payment made to your local authority in order to pay for local services like schools, libraries, and refuse collection. The amount you pay depends on the value of the property.Read more about council tax in our glossary page.
Band: E
Bratton Fleming, Barnstaple, Devon, EX31
NEAREST STATIONS
Distances are straight line measurements from the centre of the postcode- Barnstaple Station6.5 miles
About the agent
Barnstaple is the regional centre of North Devon and offers a thriving High Street with indoor shopping precinct in addition to traditional shops and weekly indoor Pannier Market. With easy access to both the coast and countryside, Barnstaple offers excellent outdoor sporting and leisure facilities. There is easy access via the North Devon Link Road which leads to the M5 and motorway network beyond.
Notes
Staying secure when looking for property
Ensure you're up to date with our latest advice on how to avoid fraud or scams when looking for property online.
Visit our security centre to find out moreDisclaimer - Property reference BAR230799. The information displayed about this property comprises a property advertisement. Rightmove.co.uk makes no warranty as to the accuracy or completeness of the advertisement or any linked or associated information, and Rightmove has no control over the content. This property advertisement does not constitute property particulars. The information is provided and maintained by Webbers Property Services, Barnstaple. Please contact the selling agent or developer directly to obtain any information which may be available under the terms of The Energy Performance of Buildings (Certificates and Inspections) (England and Wales) Regulations 2007 or the Home Report if in relation to a residential property in Scotland.
*This is the average speed from the provider with the fastest broadband package available at this postcode. The average speed displayed is based on the download speeds of at least 50% of customers at peak time (8pm to 10pm). Fibre/cable services at the postcode are subject to availability and may differ between properties within a postcode. Speeds can be affected by a range of technical and environmental factors. The speed at the property may be lower than that listed above. You can check the estimated speed and confirm availability to a property prior to purchasing on the broadband provider's website. Providers may increase charges. The information is provided and maintained by Decision Technologies Limited.
**This is indicative only and based on a 2-person household with multiple devices and simultaneous usage. Broadband performance is affected by multiple factors including number of occupants and devices, simultaneous usage, router range etc. For more information speak to your broadband provider.
Map data ©OpenStreetMap contributors.





