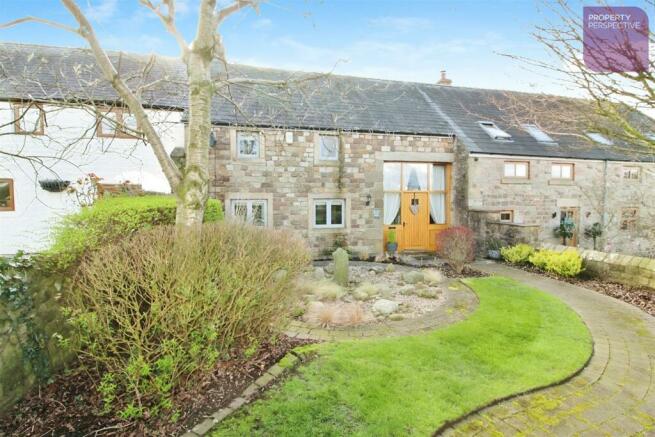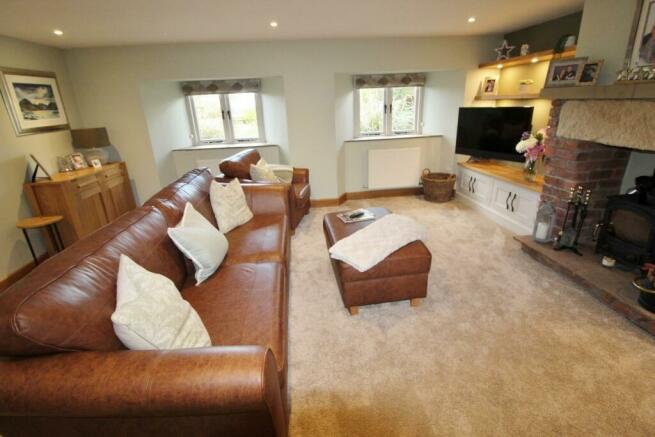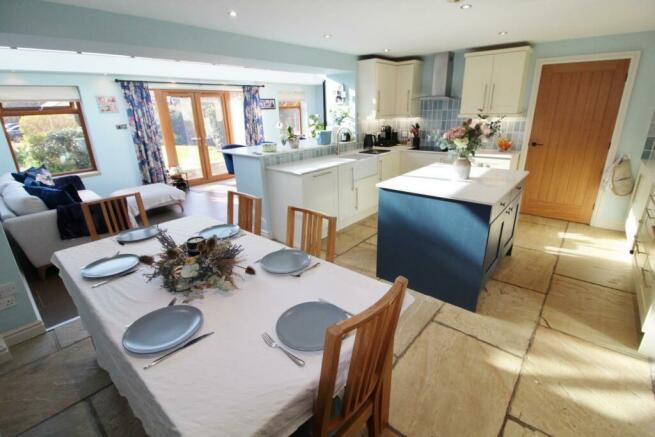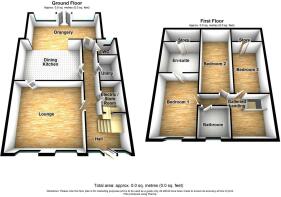Park Lane, Forton
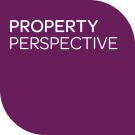
- PROPERTY TYPE
Terraced
- BEDROOMS
3
- BATHROOMS
2
- SIZE
Ask agent
- TENUREDescribes how you own a property. There are different types of tenure - freehold, leasehold, and commonhold.Read more about tenure in our glossary page.
Freehold
Key features
- STUNNING BARN CONVERSION!!!
- MANY PERIOD FEATURES
- IMPRESSIVE DINING KITCHEN WITH QUARTZ WORKTOPS & FEATURE STONE FLAGGED FLOOR
- DOUBLE OVEN, WARMING DRAWER, HOB, HOOD, DISHWASHER & FRIDGE FREEZER
- 2 RECEPTION ROOMS
- CONTEMPORARY BATHROOM, 4 PIECE EN SUITE & WC
- UTILITY ROOM
- 3 DOUBLE BEDROOMS
- IMPRESSIVE PLOT AT 0.5 ACRES*
- MUST BE VIEWED TO APPRECIATE SIZE AND QUALITY OF ACCOMODATION ON OFFER!!!
Description
We are delighted to offer for sale this impressive barn conversion located on a 0.5 acre plot* in a rural position with open aspect. Since conversion in 2005 the property has undergone a programme of upgrades and extension and now offers quality family living in this sought after location.
The property benefits from oil fired central heating and double glazing plus has the added bonus of solar panels enhanced with battery storage to optimise electricity usage. There is an impressive dining kitchen with quartz worktops and appliances plus a further utility room. There are 2 further reception rooms plus contemporary bathroom, 4 piece en suite and WC. Items of particular note include the orangery to the rear, multi fuel stove set in a feature fireplace to the lounge, oak internal doors, feature timber staircase, exposed beams to a number of rooms plus fitted wardrobes to all 3 double bedrooms. There are ample sockets and media points to the property. The home is ready to move in with flooring and blinds included as fitted.
To the ground floor is an entrance hall, lounge, dining kitchen, orangery, utility room, WC and battery/store room. Off the first floor landing are 3 double bedrooms, the master with 4 piece en suite plus a family bathroom. There is a boarded loft with ladder access.
The property is set back from Park Lane having well proportioned formal gardens to the front and rear with lawns, mature planting. paths and patio areas. There are further gardens laid mainly to lawn with pergola, hot tub and shed included. There is a gated driveway with parking for a number of cars leading to a garage which has been converted to a gym but could easily be converted back.
Tenure - Freehold
Council Tax - Band E
Central Heating - Oil Fired (Tank in garage)
Drainage - Sceptic Tank with Management Fee of £18 per month
The property comprises.
Ground Floor -
Hall - Accessed via timber door with glazed surround. With stone flagged floor plus feature timber staircase leading to first floor.
Lounge - 5.57m(max) x 5.12m(max) (18'3"(max) x 16'9"(max)) - Having a multi fuel stove with feature brick built fireplace plus stone mantle and hearth. With fitted storage plus carpets and blinds.
Dining Kitchen - 5.53m x 3.91m (18'1" x 12'9") - Having a comprehensive range of modern wall and base units plus island unit with complimenting quartz worktops and tiling. With double oven, warming drawer, hob, hood, dishwasher and fridge freezer and feature Belfast sink and mixer tap. Having recessed spot lights plus stone flagged floor.
Orangery - 6.85m x 2.95m (22'5" x 9'8") - With tiled floor, feature radiator and recessed spot lights. French doors leading to the rear garden.
Utility Room - 2.23m x 1.59m (7'3" x 5'2") - With fitted units and shelving. Space for washing machine and drier. Stone flagged floor.
Wc - 1.63m x 1.57m (5'4" x 5'1") - Having contemporary sanitary ware with vanity basin, tiling and floor tiling
Battery/Store Room - 2.44m x 1.64m (8'0" x 5'4") - Housing the solar panel batteries plus further storage.
First Floor -
Landing - Part galleried with fitted carpets
Bedroom 1 - 4.79m x 3.15m (15'8" x 10'4") - With fitted wardrobes and units plus carpets and blinds.
En Suite - 2.87m(max) x 2.55m(max) (9'4"(max) x 8'4"(max)) - Having contemporary 4 piece suite with separate bath and shower plus vanity basin, wall boards, chrome ladder radiator and Amtico flooring. Access to store.
Bedroom 2 - 5.94m(max) x 2.55m(max) (19'5"(max) x 8'4"(max)) - With fitted wardrobes and units plus carpets and blinds.
Bedroom 3 - 4.67m(max) x 2.57m(max) (15'3"(max) x 8'5"(max)) - With fitted wardrobes and units plus carpets and blinds. access to store.
Bathroom - 2.29m x 2.17m (7'6" x 7'1") - Having contemporary white sanitary ware with shower and screen to bath plus wall boards, chrome ladder radiator, Amtico flooring and blind.
External - The property is set back from Park Lane having well proportioned formal gardens to the front and rear with lawns, mature planting. paths and patio areas. There are further gardens laid mainly to lawn with pergola, hot tub and shed included. There is a gated driveway with parking for a number of cars leading to a garage which has been converted to a gym but could easily be converted back.
* Plot size 0.506 acres supplied by Homesearch data information.
Brochures
Park Lane, FortonBrochureCouncil TaxA payment made to your local authority in order to pay for local services like schools, libraries, and refuse collection. The amount you pay depends on the value of the property.Read more about council tax in our glossary page.
Band: E
Park Lane, Forton
NEAREST STATIONS
Distances are straight line measurements from the centre of the postcode- Lancaster Station7.1 miles
About the agent
If we are selling your home, you will be given your own dedicated account manager who will look after your sale from the first day on the market all the way through to completion.
We are experts in marketing properties to prospective buyers and generating as much interest in our client's properties as possible. We follow a clear, proven marketing plan designed to deliver results and take the stress out of moving. We'll work hard to ensure that your dream of a new home becomes a reality
Industry affiliations



Notes
Staying secure when looking for property
Ensure you're up to date with our latest advice on how to avoid fraud or scams when looking for property online.
Visit our security centre to find out moreDisclaimer - Property reference 33020263. The information displayed about this property comprises a property advertisement. Rightmove.co.uk makes no warranty as to the accuracy or completeness of the advertisement or any linked or associated information, and Rightmove has no control over the content. This property advertisement does not constitute property particulars. The information is provided and maintained by Property Perspective, UK. Please contact the selling agent or developer directly to obtain any information which may be available under the terms of The Energy Performance of Buildings (Certificates and Inspections) (England and Wales) Regulations 2007 or the Home Report if in relation to a residential property in Scotland.
*This is the average speed from the provider with the fastest broadband package available at this postcode. The average speed displayed is based on the download speeds of at least 50% of customers at peak time (8pm to 10pm). Fibre/cable services at the postcode are subject to availability and may differ between properties within a postcode. Speeds can be affected by a range of technical and environmental factors. The speed at the property may be lower than that listed above. You can check the estimated speed and confirm availability to a property prior to purchasing on the broadband provider's website. Providers may increase charges. The information is provided and maintained by Decision Technologies Limited.
**This is indicative only and based on a 2-person household with multiple devices and simultaneous usage. Broadband performance is affected by multiple factors including number of occupants and devices, simultaneous usage, router range etc. For more information speak to your broadband provider.
Map data ©OpenStreetMap contributors.
