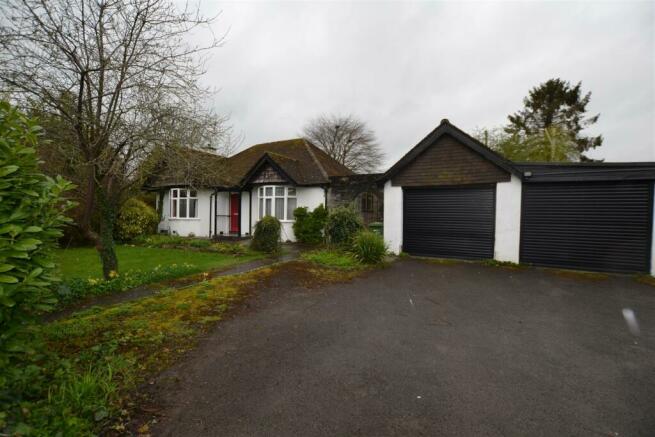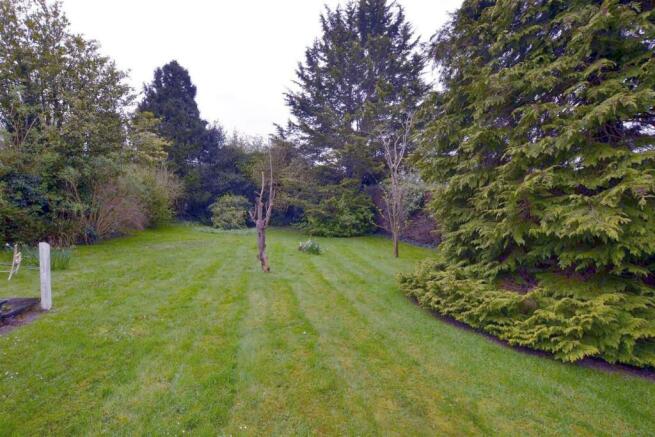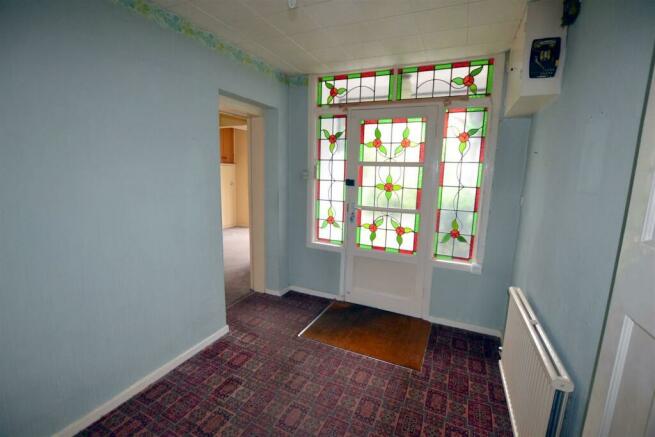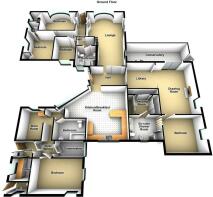Barons Cross Road, Leominster

- PROPERTY TYPE
Detached Bungalow
- BEDROOMS
5
- BATHROOMS
2
- SIZE
Ask agent
- TENUREDescribes how you own a property. There are different types of tenure - freehold, leasehold, and commonhold.Read more about tenure in our glossary page.
Freehold
Key features
- Large Detached Bungalow
- 4/5 Bedrooms
- Lounge/Dining Room
- Library
- Conservatory
- Kitchen/Breakfast Room
- Utility Room
- 3 Bathrooms
- Double Garage
- Gardens Half An Acre
Description
The bungalow standing in half an acre may have development potential but is offered for sale with no-on-going chain and viewing is strictly by prior appointment with the selling agents.
The full particulars of Bramlea, Baron Cross Road, Leominster are further described as follows:
The property is a large detached bungalow.
An entrance door opens into the L shaped reception hall having lighting.
A door from the reception hall opens into the L shaped lounge.
From the lounge a door opens into an inner hallway having a coloured leaded glazed window and door opening to the outside.
A door from the inner hallway opens into the library.
Open plan from the library goes into the drawing room having a wood burning stove, a feature round, leaded glazed window and patio doors opening into a conservatory.
The conservatory is double glazed having opening windows and a door to the outside.
From the drawing room a door opens into Bedroom one.
A door opens into a large en-suite shower room.
The shower room has an enclosed shower cubicle, low flush W.C, bidet, his and hers wash hand basins, ceramic tiled throughout and a door opening into a walk-in dressing room.
The dressing room has built-in wardrobes, including a mirrored wardrobe and lighting.
From the inner hallway a door leads through into the kitchen/breakfast room.
The measurement of the kitchen/breakfast room does not include a breakfast area. The well fitted kitchen has plenty of working surfaces, an inset, one and a half bowl, single drainer sink unit, cupboards and drawers under with a large Aga cooker with hot plates and ovens, eye-level cupboards, tiled floor and large window overlooking gardens to rear.
from the breakfast room a door opens into a rear passageway giving access to a full size bathroom.
The bathroom has a bath, pedestal wash hand basin, low flush W.C and continuing to a useful storeroom leading to additional storage space, utility room and a door opening to an additional bedroom.
Back to the main reception hall there are 3 further bedrooms.
Bedroom two has a bay window to front and a door opening into a cloakroom.
The cloakroom has a low flush W.C. and wash hand basin.
Bedroom three also has a vanity wash hand basin.
Off the main reception hall a door opens into a full size bathroom having a bath, shower cubicle, low flush W.C and wash hand basin.
Bedroom Four.
OUTSIDE.
A tarmacadam driveway gives access for parking and into a double garage.
The double garage has a dividing wall with a second garage measuring 20'6" x 11'(6.25m x 3.35m).
Both garages has roller doors to front and also a door to the side.
The large gardens to the front are laid mainly to lawn with floral and shrub gardens and borders, a pathway leading to the front door and access through a gate to the side under a covered passageway to the rear.
REAR GARDEN.
The large rear garden has a patio areas, lawn gardens and borders, a door opening to a high flush W.C, and an outside cold water tap. The gardens continue to he western side where there are further large lawn gardens, with possible development potential.
SERVICES.
All mains services connected, gas fired central heating and telephone to BT regulations.
Reception Hall -
Lounge - 8.10m x 4.39m (max) (26'7" x 14'5" (max)) -
Library - 2.97m x 2.54m (9'9" x 8'4") -
Drawing Room - 6.02m x 3.86m (19'9" x 12'8") -
Conservatory - 6.25m x 2.62m (20'6" x 8'7") -
Bedroom One - 3.56m x 3.25m (11'8" x 10'8") -
Shower Room - 3.10m x 2.29m (10'2" x 7'6") -
Dressing Room -
Kitchen/Breakfast Room - 5.44m x 3.91m (17'10" x 12'10") -
Storeroom - 2.92m x 2.24m (9'7" x 7'4") -
Bedroom Five - 4.42m x 2.74m (14'6" x 9') -
Bedroom Two - 4.22m x 3.56m (13'10" x 11'8") -
Cloakroom/W.C. -
Bedroom Three - 3.89m x 3.89m (12'9" x 12'9") -
Bedroom Four - 2.90m x 2.39m (9'6" x 7'10") -
Bathroom -
Double Garage (1) - 6.25m x 3.20m (20'6" x 10'6") -
Double Garage (2) - 6.25m x3.35m (20'6" x11') -
Rear Garden -
Brochures
Barons Cross Road, LeominsterBrochureCouncil TaxA payment made to your local authority in order to pay for local services like schools, libraries, and refuse collection. The amount you pay depends on the value of the property.Read more about council tax in our glossary page.
Band: E
Barons Cross Road, Leominster
NEAREST STATIONS
Distances are straight line measurements from the centre of the postcode- Leominster Station1.1 miles
About the agent
Jonathan Wright Estate Agent was established at the beginning of January 1997 and is the only High Street Estate Agent in Leominster.
The successful agency specialises in residential property in all price ranges and covers a wide area, ranging from north Herefordshire and south Shropshire to the adjoining Welsh border countryside in Powys.
As we are family run business, all clients, whether buying or selling a property through our agency will have direct and personal contact with
Notes
Staying secure when looking for property
Ensure you're up to date with our latest advice on how to avoid fraud or scams when looking for property online.
Visit our security centre to find out moreDisclaimer - Property reference 33020335. The information displayed about this property comprises a property advertisement. Rightmove.co.uk makes no warranty as to the accuracy or completeness of the advertisement or any linked or associated information, and Rightmove has no control over the content. This property advertisement does not constitute property particulars. The information is provided and maintained by Jonathan Wright Estate Agents, Leominster. Please contact the selling agent or developer directly to obtain any information which may be available under the terms of The Energy Performance of Buildings (Certificates and Inspections) (England and Wales) Regulations 2007 or the Home Report if in relation to a residential property in Scotland.
*This is the average speed from the provider with the fastest broadband package available at this postcode. The average speed displayed is based on the download speeds of at least 50% of customers at peak time (8pm to 10pm). Fibre/cable services at the postcode are subject to availability and may differ between properties within a postcode. Speeds can be affected by a range of technical and environmental factors. The speed at the property may be lower than that listed above. You can check the estimated speed and confirm availability to a property prior to purchasing on the broadband provider's website. Providers may increase charges. The information is provided and maintained by Decision Technologies Limited.
**This is indicative only and based on a 2-person household with multiple devices and simultaneous usage. Broadband performance is affected by multiple factors including number of occupants and devices, simultaneous usage, router range etc. For more information speak to your broadband provider.
Map data ©OpenStreetMap contributors.




