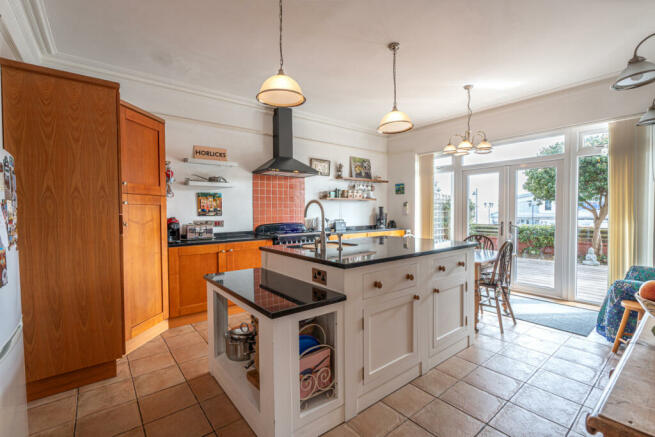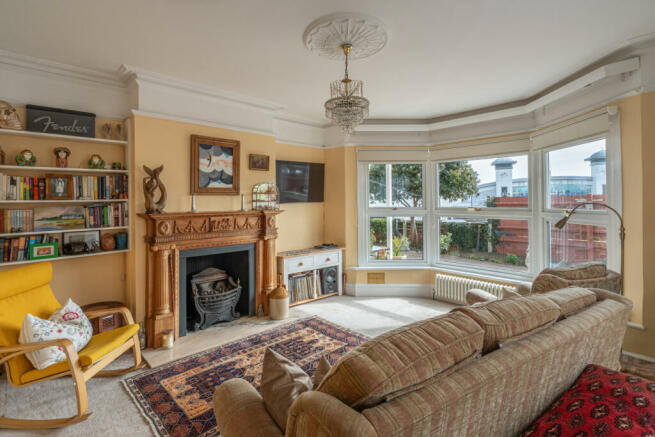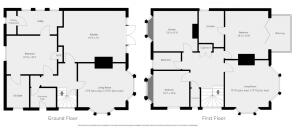
South Hill, Felixstowe, IP11 2AA

- PROPERTY TYPE
Link Detached House
- BEDROOMS
4
- BATHROOMS
3
- SIZE
Ask agent
- TENUREDescribes how you own a property. There are different types of tenure - freehold, leasehold, and commonhold.Read more about tenure in our glossary page.
Freehold
Key features
- Superb Four Bedroom Family Home
- Over 1700 sq ft of Flexible Accommodation
- Views Over The Pier to the Sea
- Can be used for Annexe/Split Living
- Two En-suites plus Bathroom
- Balcony to Bedroom One with Sea Views
- Two Kitchens; Large Utility Room
- Private Garden with Sea Views
- Off Road Parking
- Property Size (Sq. Ft): 1797
Description
The town of Felixstowe offers a wide range of shopping facilities, eateries, cinema, schools, leisure facilities and a golf club. There is an historic fort at Languard Point where you will also find a nature reserve and viewing point for the largest port in the UK. Transport links include a bus service (picking up close to the property) to the far end of town and then Ipswich plus a railway station with trains to Ipswich where there are mainline links to London Liverpool Street.
The Property:
On the ground floor there is a beautiful reception hall with stairs, cupboard under and doors leading off to the spacious kitchen with fitted units, space for range cooker, central island with inset butler sink, built in dishwasher, water softener, underfloor heating, multi fuel burner and double opening doors leading out into the garden and with views towards the sea.
A light and airy living room which has two large bay windows, one overlooking the garden and with views towards the sea, traditional style fireplace with gas fire, picture rail and Victorian style radiator. There is a double bedroom with window to the sided aspect, built in wardrobe, stylish modern en-suite which has a bath, separate double shower cubicle, WC, heated towel rail and tiled walls and flooring. Also leading from the bedroom is a utility room which could be used as a large walk-in wardrobe if desired.
Heading up the stairs a feature height window allows natural light into the downstairs hallway and the spacious first floor landing which has two large built in cupboards and doors leading off into a living room which was originally a large double bedroom but has been changed to take advantage of the elevated views over the pier and sea from one of the two large bay windows. There is another feature gas fireplace and traditional picture rail.
Across the landing is a second kitchen which was also formerly a bedroom but changed to suit the current owners living requirements. This enables the property to be split and used with one floor as an annexe if required. It has a bay window to the side and is fitted with sleek modern units only two years old with built in double oven and hob with filter hood over, built in washing machine and dishwasher and space for large fridge/freezer.
There are two further double bedrooms, the first benefiting from tri-folding doors with views over the pier and sea leading onto a balcony with glass surround. There is another spacious and modern en-suite with window to the rear, double shower cubicle, vanity unit, heated towel rail and WC. The next bedroom is a light double aspect room again with another feature bay window to one side. Completing the first floor accommodation is the bathroom with window to side, bath with shower over, pedestal wash basin and WC.
Outside the property is approached through a set of double gates opening to a shared shingled driveway leading down to an area for parking two to three vehicles. There is a tiered side garden area with well stocked flower and shrub beds and steps leading up to a hard standing with large wooden shed. On the opposite side of the house is a private and enclosed garden area looking out towards the pier and sea with further flower and shrub beds and lovely ornamental tree. A beautiful spot to relax and enjoy the views.
Property additional info
Living Room: 13' 8" (plus bay) x 12' 10" (plus bay) (4.17m x 3.91m)
Utility Room
Bedroom Three: 13' 10" x 10' 7" (4.22m x 3.23m)
En-Suite Bath & Shower Room
Living Room/Bedroom One: 13' 10" (plus bay) x 12' 11" (plus bay) (4.22m x 3.94m)
Kitchen: 16' 11" (plus recess) x 14' (5.16m x 4.27m)
Kitchen: 13' 1" x 11' 11" (3.99m x 3.63m)
Bedroom Two: 14' 2" x 12' 8" (4.32m x 3.86m)
En-suite Shower Room
Bedroom Four: 10' 7" x 10' 6" (3.23m x 3.20m)
Bathroom
Brochures
Brochure 1Council TaxA payment made to your local authority in order to pay for local services like schools, libraries, and refuse collection. The amount you pay depends on the value of the property.Read more about council tax in our glossary page.
Band: F
South Hill, Felixstowe, IP11 2AA
NEAREST STATIONS
Distances are straight line measurements from the centre of the postcode- Felixstowe Station0.6 miles
- Trimley Station1.7 miles
- Harwich Town Station2.7 miles
About the agent
At Cornerstone Residential we put the customer first. You and your situation is what is important - not us. We're dedicated to working by your side to try and achieve the best possible outcome for you. Along the way you can trust that we'll be refreshingly honest with our advice and do our utmost to help the whole process be as smooth as possible. There'll be no pushy sales tactics or pressure. We're just working closely together to help the whole process be as smooth as possible.
Industry affiliations

Notes
Staying secure when looking for property
Ensure you're up to date with our latest advice on how to avoid fraud or scams when looking for property online.
Visit our security centre to find out moreDisclaimer - Property reference cornerstone_406078662. The information displayed about this property comprises a property advertisement. Rightmove.co.uk makes no warranty as to the accuracy or completeness of the advertisement or any linked or associated information, and Rightmove has no control over the content. This property advertisement does not constitute property particulars. The information is provided and maintained by Cornerstone Residential, Woodbridge. Please contact the selling agent or developer directly to obtain any information which may be available under the terms of The Energy Performance of Buildings (Certificates and Inspections) (England and Wales) Regulations 2007 or the Home Report if in relation to a residential property in Scotland.
*This is the average speed from the provider with the fastest broadband package available at this postcode. The average speed displayed is based on the download speeds of at least 50% of customers at peak time (8pm to 10pm). Fibre/cable services at the postcode are subject to availability and may differ between properties within a postcode. Speeds can be affected by a range of technical and environmental factors. The speed at the property may be lower than that listed above. You can check the estimated speed and confirm availability to a property prior to purchasing on the broadband provider's website. Providers may increase charges. The information is provided and maintained by Decision Technologies Limited.
**This is indicative only and based on a 2-person household with multiple devices and simultaneous usage. Broadband performance is affected by multiple factors including number of occupants and devices, simultaneous usage, router range etc. For more information speak to your broadband provider.
Map data ©OpenStreetMap contributors.





