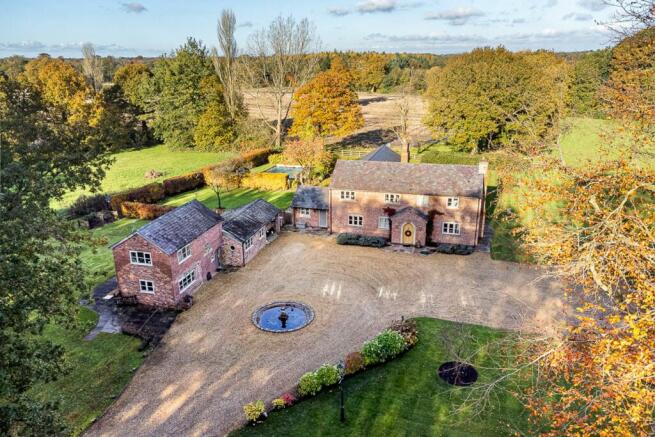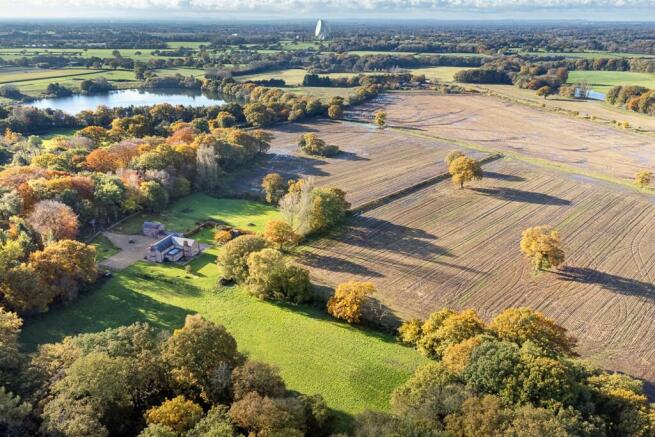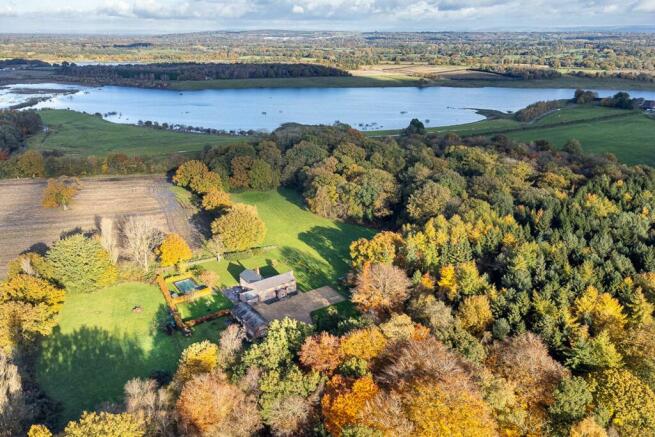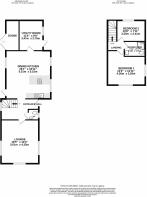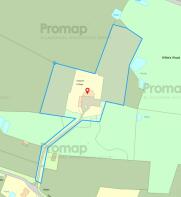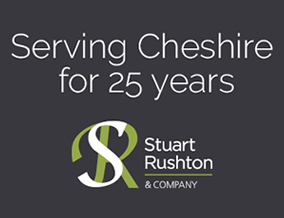
Whitecroft Heath Road, Lower Withington, SK11

- PROPERTY TYPE
Detached
- BEDROOMS
6
- BATHROOMS
4
- SIZE
4,333 sq ft
403 sq m
- TENUREDescribes how you own a property. There are different types of tenure - freehold, leasehold, and commonhold.Read more about tenure in our glossary page.
Freehold
Key features
- Superb new (2016) detached country house with separate two bedroom cottage
- Six bedrooms, four reception rooms and four bathrooms in all
- At the end of a long private driveway, in all about 4.1 acres
- Lovely gardens, paddocks and outdoor swimming pool
Description
A fabulous detached country house with a separate two bedroom cottage, in a wonderfully private location within exceptionally secluded gardens and grounds, extending in all to just over 4 acres.
Keepers Cottage was acquired by the present owners in 2015, subsequently demolished and rebuilt for new in a charming period style with excellent quality finishes, constructed from mellowed brick elevations under a slate roof. The balance of family accommodation is superb, with over 3000 square feet in the main house, and enjoys an adjacent completely separate 1150 square foot two bedroom cottage, which although original has been extensively refurbished at the time of the build.
The house has a wonderful internal layout and has underfloor heating throughout including concrete first floors. The style of the house is very much of a period in terms of finishes, with a charming hand painted kitchen, natural stone style floors and some panelling with exposed ceiling timbers. All of the bathrooms are also of very high quality.
The front door leads in to an entrance lobby and a wider reception hallway with substantial hand painted and oak staircase. Leading off the hall are three reception rooms - a dual aspect lounge with wood burning stove and stone fireplace enjoying a range of fitted bookcases and cabinets, a charming snug with oak floor, fitted bookcases and a window overlooking the courtyard to the front and a large dining room with views over the garden and a large ceiling lantern. This room links in to the kitchen breakfast family room - a stunning open-plan room with a triple aspect over the gardens and grounds with French doors to the terrace, large enough to allow for a family living room with wood burning stove, a built-in breakfast and dining area with corner bench seating and a lovely high quality hand painted kitchen with a range of cabinetry, natural stone worktops, and built-in appliances including an Aga cooker and a Belfast sink with Quooker tap. Adjoining the kitchen is a good sized boot room with doors to both the front and the rear and an adjacent utility room, all with matching cupboards. A large ground floor WC with Fired Earth fittings completes the ground floor.
There are four bedrooms in the main house and two additional ones in the cottage, six in all. In the house the main bedroom suite has a dual aspect with lovely open views, a large walk-in fully fitted dressing room, and a spacious en suite bathroom with high quality fittings. Bedroom two is situated to the front of the house with a dual aspect, fitted wardrobe and en suite shower room. Bedrooms three and four are both good sized doubles with built-in wardrobes and they share a substantial family bathroom with four piece suite including bath and separate shower cubicle. There is an additional room on this floor which could be a study but is currently utilised as a large airing and linen cupboard.
At the front of the house is a separate detached cottage improved and renovated by the current owners and ideal for ancillary accommodation or perhaps even a rental income (or offers the opportunity to extend further, subject to planning permission). It includes an entrance hall with downstairs WC, a triple aspect lounge, a good sized kitchen dining room with a range of modern kitchen units and space for a large table and an adjacent small sitting room or study which also doubles as a utility room. At first floor level there are two bedrooms - one good sized dual aspect double and a large single room and they share a central remodelled shower room.
The gardens and grounds envelop the house and include a substantial gravelled front forecourt and full turning circle which gives scope subject to planning for a large, perhaps timber framed, garage building. All of the land around the house is owned by the Withington Estate and the lawned gardens extend to all sides of the house and include terraces and a heated outdoor swimming pool. The two paddocks run astride the gardens and the site feels private, secluded and very special.
Keepers’ cottage occupies an idyllic semi-rural location at the end of a long private driveway surrounded by open fields. Lower Withington is a sought-after location enjoying delightful rural walks and easily accessible to a number of local amenities. The centres of Alderley edge, Wilmslow and Knutsford are all within a 10 minute drive and offer a good range of shopping, educational and recreational facilities. The Motorway network, Manchester Airport, local and commuter rail links are all close to hand.
Freehold.
EPC Rating: C
Brochures
Brochure 1Energy performance certificate - ask agent
Council TaxA payment made to your local authority in order to pay for local services like schools, libraries, and refuse collection. The amount you pay depends on the value of the property.Read more about council tax in our glossary page.
Band: G
Whitecroft Heath Road, Lower Withington, SK11
NEAREST STATIONS
Distances are straight line measurements from the centre of the postcode- Chelford Station2.0 miles
- Goostrey Station2.5 miles
- Holmes Chapel Station4.3 miles
About the agent
Celebrating 25 years of serving Cheshire
Stuart Rushton & Company are very proud to have been serving south Manchester and North & Mid Cheshire for 25 years, picking up several accolades and awards along the way, including Best British Estate Agent at both the 2018 & 2019 British Properties Awards.
For many years we have been the market leading estate agent, selling significantly more properties across the Cheshire area t
Industry affiliations



Notes
Staying secure when looking for property
Ensure you're up to date with our latest advice on how to avoid fraud or scams when looking for property online.
Visit our security centre to find out moreDisclaimer - Property reference a47a9ed2-4e3c-45a8-83cc-31c04fc52829. The information displayed about this property comprises a property advertisement. Rightmove.co.uk makes no warranty as to the accuracy or completeness of the advertisement or any linked or associated information, and Rightmove has no control over the content. This property advertisement does not constitute property particulars. The information is provided and maintained by Stuart Rushton & Co, Knutsford. Please contact the selling agent or developer directly to obtain any information which may be available under the terms of The Energy Performance of Buildings (Certificates and Inspections) (England and Wales) Regulations 2007 or the Home Report if in relation to a residential property in Scotland.
*This is the average speed from the provider with the fastest broadband package available at this postcode. The average speed displayed is based on the download speeds of at least 50% of customers at peak time (8pm to 10pm). Fibre/cable services at the postcode are subject to availability and may differ between properties within a postcode. Speeds can be affected by a range of technical and environmental factors. The speed at the property may be lower than that listed above. You can check the estimated speed and confirm availability to a property prior to purchasing on the broadband provider's website. Providers may increase charges. The information is provided and maintained by Decision Technologies Limited.
**This is indicative only and based on a 2-person household with multiple devices and simultaneous usage. Broadband performance is affected by multiple factors including number of occupants and devices, simultaneous usage, router range etc. For more information speak to your broadband provider.
Map data ©OpenStreetMap contributors.
