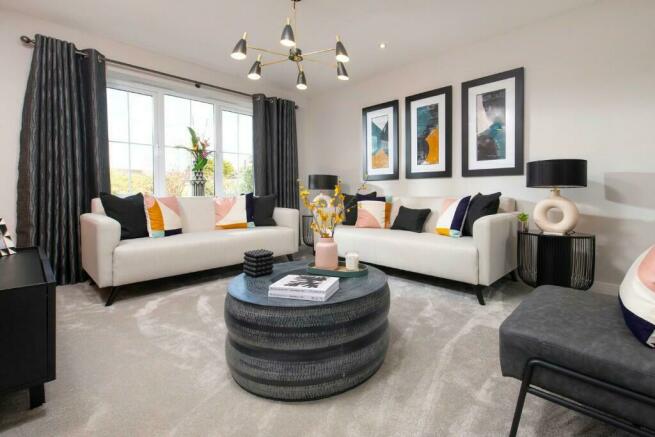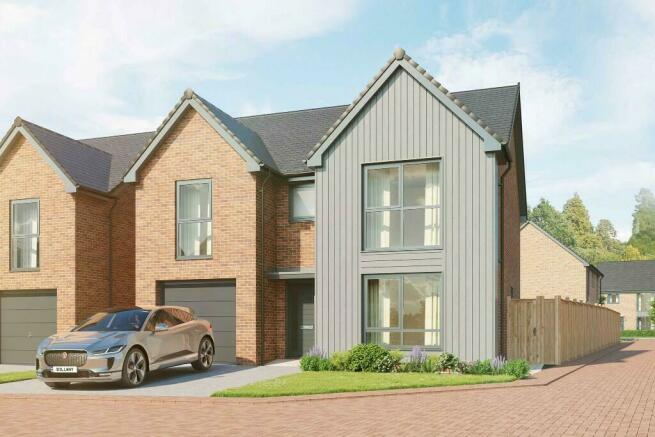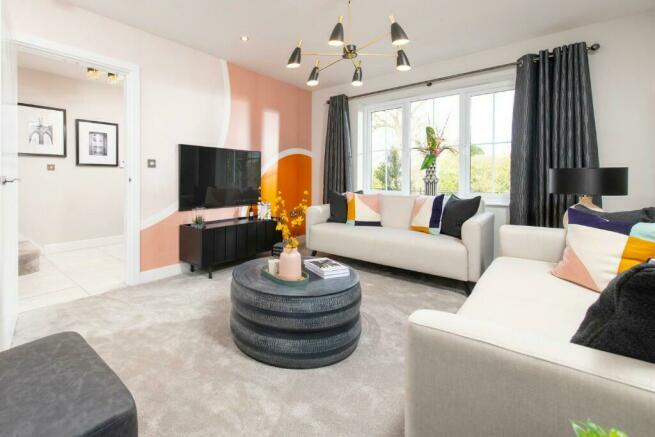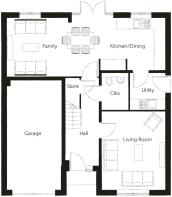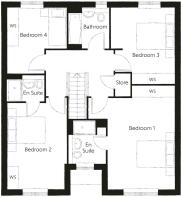
Beverley, East Yorkshire, HU17 ONJ

- PROPERTY TYPE
Detached
- BEDROOMS
4
- SIZE
1,528 sq ft
142 sq m
- TENUREDescribes how you own a property. There are different types of tenure - freehold, leasehold, and commonhold.Read more about tenure in our glossary page.
Freehold
Key features
- Open-plan kitchen, dining and family area French doors
- Chain Free
- Save up to £2,200* per year when you move into one of our energy efficient homes.
- Integrated kitchen appliances
- Utility room
- En suite to bedrooms 1 and 2
- Roca sanitaryware to bathrooms
- Wall tiles to bathrooms
- Integral garage
- 10-year warranty and insurance protection
Description
Plot 219 - priced at £449,995
Should you wish to have dedicated time with our Sales Advisor, please book an appointment before visiting us.
Monday - 10:00 - 17:00
Tuesday- Closed
Wednesday- Closed
Thursday - 10:00 - 19:00
Friday- 10:00 - 17:00
Saturday- 11:00 - 17:00
Sunday- 11:00 - 17:00
This home is sold with management/estate charges of £100 per annum and a council tax band of TBC.
The Trillium is a 4-bedroom home that features an open-plan kitchen, dining and family area, a spacious living room, two en suite shower rooms and a stylish family bathroom.
On the ground floor, soft-close units in the kitchen come with a range of integrated appliances, comprising a gas hob, single oven, cooker hood, dishwasher and fridge freezer. The generous dining and family area is ideal for entertaining and relaxation, with French doors that open on to the garden. The utility room, which lies off the kitchen, contains plumbing for a washing machine and a second sink unit providing extra prep space.
The living room is located towards the front of the property and overlooks the landscaped garden. A cloakroom completes this level.
On the first floor, both bedrooms 1 and 2 benefit from en suite shower rooms, while the remaining bedrooms share the family bathroom. All bathrooms are fitted with Roca white sanitaryware, Bristan chrome-finish brassware and tiling to the walls.
Pilgrims' Way is a planned development in the attractive location of Beverley, a bustling market town in the East Riding of Yorkshire.
The development offers 2, 3, and 4-bedroom homes, providing an excellent opportunity for a range of potential homebuyers, including first-time buyers, families, and investors.
With Beverley town centre on the doorstep - and Hull a short commute away - this development is well-served for essentials, leisure, culture, and community, with a semi-rural location offering peaceful natural surroundings.
^Terms and conditions apply.
Energy performance certificate - ask developer
Council TaxA payment made to your local authority in order to pay for local services like schools, libraries, and refuse collection. The amount you pay depends on the value of the property.Read more about council tax in our glossary page.
Ask developer
- 2, 3, and 4-bedroom homes
- 10 minutes walk to Beverley Minster
- Garage or drive to all properties
- Well-regarded schools in the local area
Beverley, East Yorkshire, HU17 ONJ
NEAREST STATIONS
Distances are straight line measurements from the centre of the postcode- Beverley Station0.7 miles
- Arram Station3.6 miles
- Cottingham Station3.6 miles
About the development
Pilgrims' Way
Beverley, East Yorkshire, HU17 ONJ

About Ashberry Homes (Yorkshire)
Welcome to Ashberry Homes, a developer of homes built to exceptional standards in carefully chosen locations; a developer that places individuality and excellence at the heart of house-building.
At Ashberry Homes, we believe that in order to create homes that are loved, they must be built with expertise, confidence and the upmost care.
Our teams of skilled craftsmen work to the highest of standards, ensuring the needs of the homebuyer are always the inspiration behind our designs.
What’s more, our Personal Touch selection of optional finishes and upgrades allows you to make your new home as unique as you are.
This pride in our workmanship extends to the environment, with sustainable features built in to every Ashberry home to help preserve precious natural resources, while at the same time ensuring lower energy running costs for you.
From the moment you visit our sales office to the moment you step into your new Ashberry home we will be there to offer advice and guidance.
Our friendly and professional team will help ensure your homebuying journey is a happy one, supporting you throughout the decisions and choices you make.
And once you move in we will still be there if you need us, with a comprehensive programme of aftercare you can rely on.
Notes
Staying secure when looking for property
Ensure you're up to date with our latest advice on how to avoid fraud or scams when looking for property online.
Visit our security centre to find out moreDisclaimer - Property reference TheTrillium_April24. The information displayed about this property comprises a property advertisement. Rightmove.co.uk makes no warranty as to the accuracy or completeness of the advertisement or any linked or associated information, and Rightmove has no control over the content. This property advertisement does not constitute property particulars. The information is provided and maintained by Ashberry Homes (Yorkshire). Please contact the selling agent or developer directly to obtain any information which may be available under the terms of The Energy Performance of Buildings (Certificates and Inspections) (England and Wales) Regulations 2007 or the Home Report if in relation to a residential property in Scotland.
*This is the average speed from the provider with the fastest broadband package available at this postcode. The average speed displayed is based on the download speeds of at least 50% of customers at peak time (8pm to 10pm). Fibre/cable services at the postcode are subject to availability and may differ between properties within a postcode. Speeds can be affected by a range of technical and environmental factors. The speed at the property may be lower than that listed above. You can check the estimated speed and confirm availability to a property prior to purchasing on the broadband provider's website. Providers may increase charges. The information is provided and maintained by Decision Technologies Limited. **This is indicative only and based on a 2-person household with multiple devices and simultaneous usage. Broadband performance is affected by multiple factors including number of occupants and devices, simultaneous usage, router range etc. For more information speak to your broadband provider.
Map data ©OpenStreetMap contributors.
