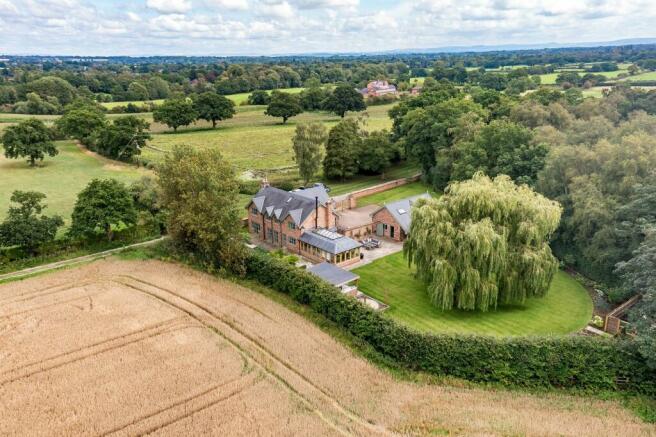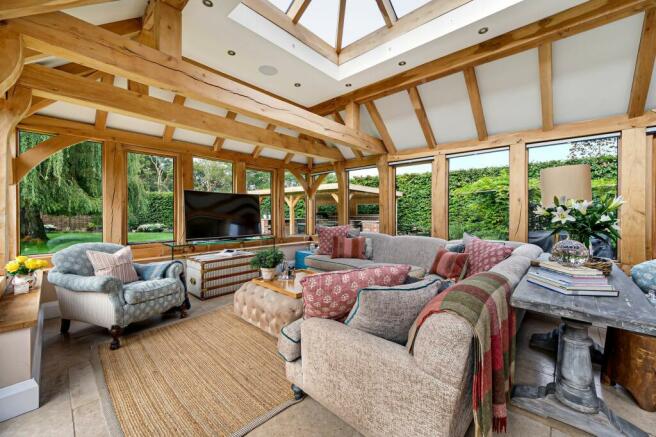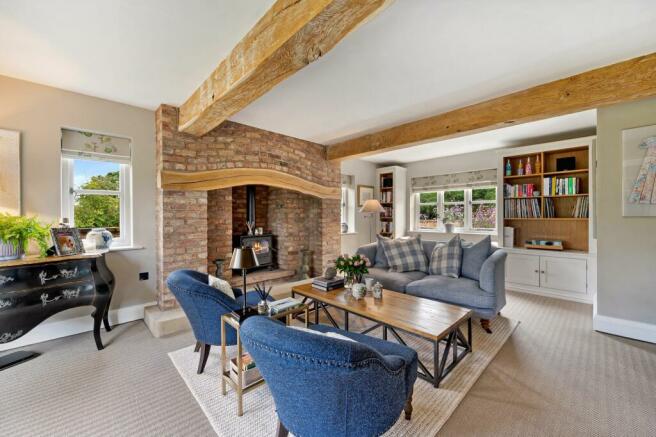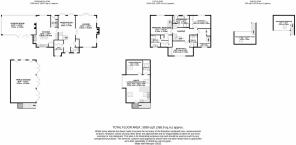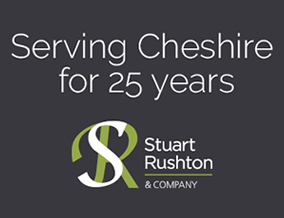
Cheadle Lane, Lower Peover, WA16

- PROPERTY TYPE
Detached
- BEDROOMS
5
- BATHROOMS
4
- SIZE
3,939 sq ft
366 sq m
Key features
- Lovely country house in a picturesque and very private rural location
- Located between Lower Peover and Plumley
- Five bedrooms, four bathrooms and four reception rooms in all
- Detached triple garage with excellent one bedroom apartment/annex over
Description
A wonderful detached modern country house with guest apartment, newly completed in 2015 in a charming period style and to an excellent standard, in a wonderful and exceptionally private rural position amongst open countryside, in between Lower Peover and Plumley villages
Keepers Cottage is positioned in an idyllic rural spot at the end of a long private track with no nearby houses or surrounding neighbours, standing in its own beautifully landscaped gardens and grounds including a separate one bedroom guest apartment over the triple garage.
Constructed in 2015 to an excellent standard from mellowed brick elevations with part decorative timber framing and designed to mimic an original period building, the house is very pretty from all elevations and has been well maintained by the current owners during their time there since new. The gardens and grounds have been a particular focus and are immaculate with several distinct areas including a kitchen garden and covered outdoor kitchen area.
Internally, a feature reception hall with turning flight oak staircase and galleried landing over, forms the centre piece of the house and has two sets of French doors leading out to the kitchen garden beyond. Off the hall is a small study overlooking the front drive, with fitted cupboards, a downstairs WC and the main reception rooms. The lounge is an attractive room with windows on three sides and French doors to the terrace, and boasts a substantial feature inglenook fireplace with wood burning stove and stone hearth. A range of bespoke fitted cabinetry includes bookcases, a media area and low level cupboards. The kitchen/breakfast room is fitted with excellent quality units comprising a range of hand painted base and eye level cupboards with central island, with stone tops, and a Belfast sink. There is a fitted corner seating and dining arrangement and a utility room. An opening off the kitchen leads to a lovely orangery with stunning timber framing and an aspect over the gardens including bi-fold doors to the terrace. A substantial wood burning stove makes the room especially cosy in the winter.
The bedrooms are set out over two upper floors, as several have mezzanines, and they have lovely views, the main bedroom has one exposed brick wall, a staircase to a super dressing room, and also a walk through wardrobe with adjacent en suite shower room. There are three further bedrooms, all with fitted wardrobes - bedroom two has a high vaulted ceiling, a lovely aspect and an en suite shower room, bedroom three is another large double with built-in wardrobes and bedroom four is a second duplex room, with a dressing and sitting area on the lower level and bedroom in the mezzanine, Bedrooms three and four share a good sized family bathroom with freestanding bath and separate shower cubicle.
Externally, substantial remote controlled timber gates give access to a large block paved front forecourt with feature lighting, and the lawned gardens which surround the house are beautifully tended, well planted and have mature beech hedging on all sides. The current owners have created several areas of interest within the gardens including a lovely outdoor kitchen covered with an open pergola, with quartz worktops set on brick plinths. A kitchen garden is situated to the rear of the house with raised planted borders and a pretty greenhouse. Outside the house to on the other side of the entrance lane is a large additional grassed area that the owners rent for circa £1500 per annum from the freeholder.
The detached garage building is suitable for three cars and has three bays - one of which is currently converted in to a substantial internal kennel with kitchenette behind. Above the garage and accessed via a separate staircase is a superb guest apartment of around 400 sq ft which provides great scope for relatives or even rental income. A large open-plan kitchen/dining/ living room has full height glazed windows overlooking the gardens and a partial oak floor, with a range of fitted kitchen cabinets. Off the lounge is a bedroom and impressive bathroom.
Drainage to septic tank. Long leasehold (999 years from 2004). Council tax band G (House) and A (Annex). LPG central heating.
EPC Rating: D
Brochures
Title planTenure: Leasehold You buy the right to live in a property for a fixed number of years, but the freeholder owns the land the property's built on.Read more about tenure type in our glossary page.
For details of the leasehold, including the length of lease, annual service charge and ground rent, please contact the agent
Energy performance certificate - ask agent
Council TaxA payment made to your local authority in order to pay for local services like schools, libraries, and refuse collection. The amount you pay depends on the value of the property.Read more about council tax in our glossary page.
Band: G
Cheadle Lane, Lower Peover, WA16
NEAREST STATIONS
Distances are straight line measurements from the centre of the postcode- Plumley Station0.6 miles
- Lostock Gralam Station1.6 miles
- Knutsford Station3.3 miles
About the agent
Celebrating 25 years of serving Cheshire
Stuart Rushton & Company are very proud to have been serving south Manchester and North & Mid Cheshire for 25 years, picking up several accolades and awards along the way, including Best British Estate Agent at both the 2018 & 2019 British Properties Awards.
For many years we have been the market leading estate agent, selling significantly more properties across the Cheshire area t
Industry affiliations



Notes
Staying secure when looking for property
Ensure you're up to date with our latest advice on how to avoid fraud or scams when looking for property online.
Visit our security centre to find out moreDisclaimer - Property reference 2e41bf9f-eebf-4bc1-89bd-95bb617a9656. The information displayed about this property comprises a property advertisement. Rightmove.co.uk makes no warranty as to the accuracy or completeness of the advertisement or any linked or associated information, and Rightmove has no control over the content. This property advertisement does not constitute property particulars. The information is provided and maintained by Stuart Rushton & Co, Knutsford. Please contact the selling agent or developer directly to obtain any information which may be available under the terms of The Energy Performance of Buildings (Certificates and Inspections) (England and Wales) Regulations 2007 or the Home Report if in relation to a residential property in Scotland.
*This is the average speed from the provider with the fastest broadband package available at this postcode. The average speed displayed is based on the download speeds of at least 50% of customers at peak time (8pm to 10pm). Fibre/cable services at the postcode are subject to availability and may differ between properties within a postcode. Speeds can be affected by a range of technical and environmental factors. The speed at the property may be lower than that listed above. You can check the estimated speed and confirm availability to a property prior to purchasing on the broadband provider's website. Providers may increase charges. The information is provided and maintained by Decision Technologies Limited.
**This is indicative only and based on a 2-person household with multiple devices and simultaneous usage. Broadband performance is affected by multiple factors including number of occupants and devices, simultaneous usage, router range etc. For more information speak to your broadband provider.
Map data ©OpenStreetMap contributors.
