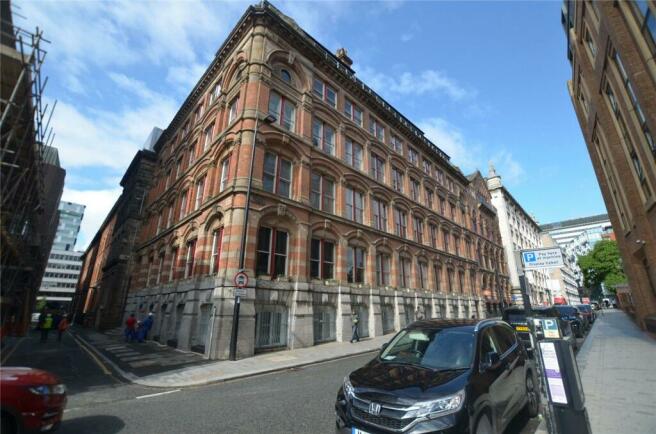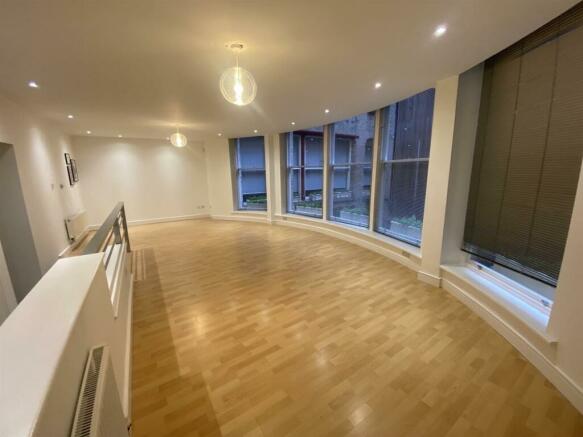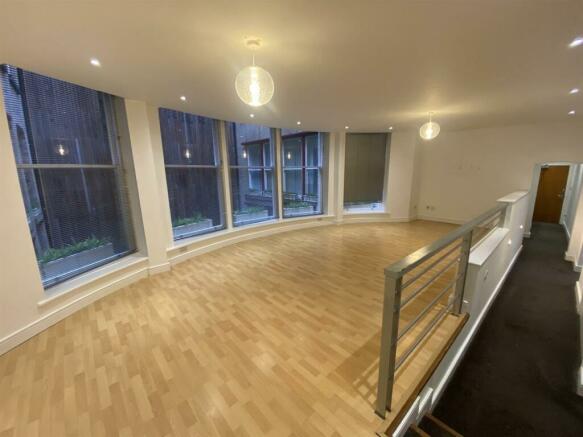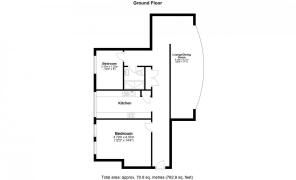George Street, Liverpool

- PROPERTY TYPE
Apartment
- BEDROOMS
2
- BATHROOMS
1
- SIZE
763 sq ft
71 sq m
Key features
- Exciting city center location
- Exclusive community
- Floor to Ceiling Windows
- Evening viewings available
- original features
- Amenities Nearby
Description
On entering the apartment you are met by an impressive entrance hallway that runs along the full length of the apartment. From this, you can access two light and airy double bedrooms with plenty of space for storage and a contemporary shower room/WC with beautiful floor to ceiling marble-effect tiling. There is also a stylish kitchen with glossy cupboards, plentiful work space, integrated appliances and beautiful walnut flooring.
The corridor opens out to the most amazing open plan living and dining space, which is accessed by climbing two small steps. This truly unique space has high recessed ceilings, oak flooring and huge floor to ceiling sash windows that curve around the room, letting in plenty of light and offering fantastic views of the courtyard. A trendy low wall separates the living area from the hallway without closing it off from the rest of the apartment. It is the ideal space for relaxing or entertaining and will certainly impress!
The high ceilings, sash windows and luxurious flooring feature throughout the rest of apartment. This wonderful apartment benefits from electric central heating.
Bereys Building is on George Street which runs between Old Hall Street and Bixteth Street in the heart of the commercial district.
You can see how stunning this apartment is from the photos and the video, but you must view it in person to appreciate just how fantastic it is!
Rented:£13200PA
Open Plan Lounge - 8.15 x 5.21 (26'8" x 17'1") - Spilt Level Open Plan Living / Dining Area. Two radiators, alarm control panel, television point, recessed spot lighting with matching double chandelier. Large curved feature floor to ceiling incorporating five sash windows over-looking courtyardThese particulars do not form part of any offer or contract and must not be relied upon as statements or representations of fact. Any areas,
measurements or distances are approximate. The text, photographs and plans are for guidance only and are not necessarily comprehensive. It
should not be assumed that the property has all the necessary planning, building regulation or other consents and we have not tested
services, equipment or facilities. Purchasers must satisfy themselves by inspection or otherwise.
Open Plan Lounge Dining Space -
Living Space - Spilt Level Open Plan Living / Dining Area. Two radiators, alarm control panel, television point, recessed spot lighting with matching double chandelier. Large curved feature floor to ceiling incorporating five sash windows over-looking courtyardThese particulars do not form part of any offer or contract and must not be relied upon as statements or representations of fact. Any areas,
measurements or distances are approximate. The text, photographs and plans are for guidance only and are not necessarily comprehensive. It
should not be assumed that the property has all the necessary planning, building regulation or other consents and we have not tested
services, equipment or facilities. Purchasers must satisfy themselves by inspection or otherwise.
Kitchen - 3.72 x 2.34 (12'2" x 7'8") - Comprising a range of wall, drawer and base units, roll top work surfaces, single drainer sink, benefiting from integrated cooker with four ring electric hob and extractor hood above. Splash back areas, recessed spot lights, walnut flooring. Large sash window filling the kitchen with light from Bixteth St.
Kitchen 2 -
Master Bedroom - 4.37 x 3.72 (14'4" x 12'2") - Recessed spot lighting, sash window to the front elevation, radiator, soft carpeting. Large alcove area for storage / wardrobe.
Bedroom 2 - 3.10 x 1.52 (10'2" x 4'11") - Recessed spot lighting, radiator, sash window to the front elevation towards Bixteth St, soft carpeting.
Bathroom - 2.38 x 2.34 (7'9" x 7'8") - Three-piece bathroom suite benefiting from low level WC, wash hand basin, rain shower with ceramic floor base and glass screen, marble-effect tiled walls, wall-mounted towel heater, recessed spot lighting.
Brochures
George Street, LiverpoolBrochure- COUNCIL TAXA payment made to your local authority in order to pay for local services like schools, libraries, and refuse collection. The amount you pay depends on the value of the property.Read more about council Tax in our glossary page.
- Ask agent
- PARKINGDetails of how and where vehicles can be parked, and any associated costs.Read more about parking in our glossary page.
- Ask agent
- GARDENA property has access to an outdoor space, which could be private or shared.
- Ask agent
- ACCESSIBILITYHow a property has been adapted to meet the needs of vulnerable or disabled individuals.Read more about accessibility in our glossary page.
- Ask agent
George Street, Liverpool
NEAREST STATIONS
Distances are straight line measurements from the centre of the postcode- Moorfields Station0.2 miles
- James Street Station0.2 miles
- Liverpool Central Station0.6 miles
About the agent
Notes
Staying secure when looking for property
Ensure you're up to date with our latest advice on how to avoid fraud or scams when looking for property online.
Visit our security centre to find out moreDisclaimer - Property reference 33021036. The information displayed about this property comprises a property advertisement. Rightmove.co.uk makes no warranty as to the accuracy or completeness of the advertisement or any linked or associated information, and Rightmove has no control over the content. This property advertisement does not constitute property particulars. The information is provided and maintained by JD Estate Agents, Liverpool. Please contact the selling agent or developer directly to obtain any information which may be available under the terms of The Energy Performance of Buildings (Certificates and Inspections) (England and Wales) Regulations 2007 or the Home Report if in relation to a residential property in Scotland.
*This is the average speed from the provider with the fastest broadband package available at this postcode. The average speed displayed is based on the download speeds of at least 50% of customers at peak time (8pm to 10pm). Fibre/cable services at the postcode are subject to availability and may differ between properties within a postcode. Speeds can be affected by a range of technical and environmental factors. The speed at the property may be lower than that listed above. You can check the estimated speed and confirm availability to a property prior to purchasing on the broadband provider's website. Providers may increase charges. The information is provided and maintained by Decision Technologies Limited. **This is indicative only and based on a 2-person household with multiple devices and simultaneous usage. Broadband performance is affected by multiple factors including number of occupants and devices, simultaneous usage, router range etc. For more information speak to your broadband provider.
Map data ©OpenStreetMap contributors.




