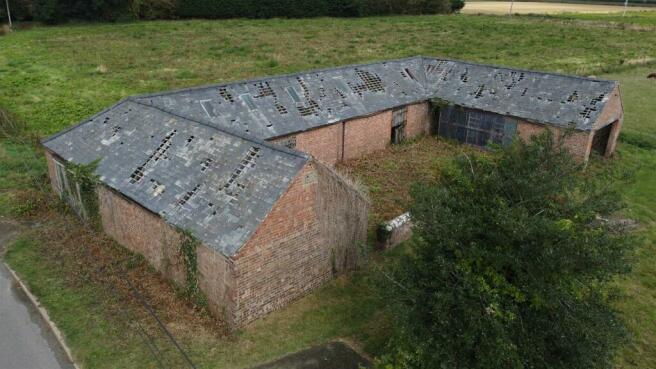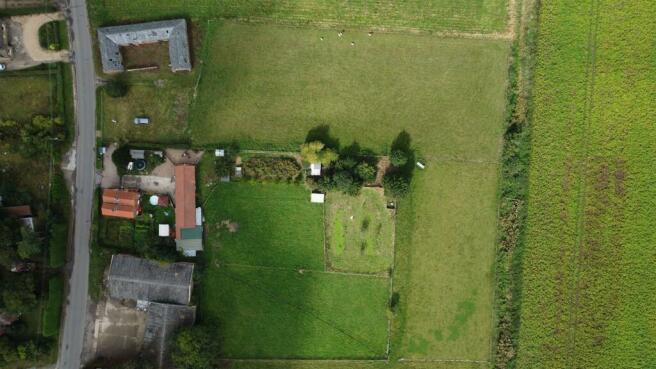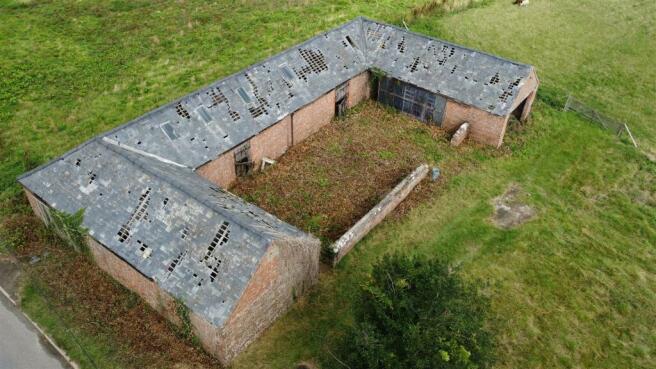Eaudyke Road, Friskney, Boston
- PROPERTY TYPE
Plot
- SIZE
Ask agent
Key features
- For Sale by Online Auction
- Starting Bid £180,000 (terms and conditions apply)
- Range of traditional barns for conversion
- Planning Permission Granted
- Application No: S/053/02280/21
Description
The Barn Conversion - This range of traditional buildings area attractively situated on three sides with a central courtyard. Planning approval has been granted for conversion into a stylish and attractive single storey dwelling with open fronted car port. The buildings currently extend to approximately 2,500 sq ft and is constructed of 9 inch brick walls under a pitched slate roof having an inset date stone for 1920. The property has the benefit of grounds extending to over 1.5 acres as shown edged red on the attached plan.
Planning Permission - Planning permission was granted on 20/10/22 for change of use, conversion of, extension and alterations to existing barn to provide a dwelling. Erection of a detached carport, walls with piers and gates to a maximum height of 1.8m and construction of a vehicular access. Application No. S/053/02280/21. The development hereby permitted must be begun not later than the expiration of 4 years beginning with the date of the permission in accordance with the approved plans. The development hereby permitted shall be carried out in strict accordance with the approved Flood Risk Assessment including floor levels, flood resilient construction techniques. All interested parties will be expected to have read and understood the full Flood Risk Assessment, Planning Permission and Plans before an offer to purchase can be considered.
Proposed Accommodation - Glazed exterior corridor
Kitchen - Dining - Sitting Room
Utility, Cloakroom & Pantry
Lounge
Office
Bedroom 1 with En-suite & Dressing Room
Bedroom 2 with En-suite & Gymnasium
Exterior:
Raised courtyard & patio.
Boundaries - Purchasers will be required to supply and erect a post and rail perimeter fence within 3 months of purchase.
Tenure & Possession - The property is Freehold with vacant possession upon completion.
Services - Purchasers will be responsible for the supply of mains services of foul drainage, electricity and water. Mains gas is not available in Friskney, therefore prospective purchasers should make their own enquiries as to the availability and connection costs of new supplies.
Viewing - The Sales Particulars constitute a permit to view the property at any reasonable time, however great care should be taken inside the buildings due to their condition and proposed purchasers do so at their own risk.
Local Authority - East Lindsey District Council, Tedder Hall, Manby park, Louth, Lincolnshire, LN11 8UP. Tel: .
Brochures
Eaudyke Road, Friskney, BostonBrochureEaudyke Road, Friskney, Boston
NEAREST STATIONS
Distances are straight line measurements from the centre of the postcode- Wainfleet Station2.4 miles
- Thorpe Culvert Station3.2 miles
- Havenhouse Station3.9 miles
About the agent
Willsons is an independent firm of property professionals proudly celebrating 175 years of practising in eastern Lincolnshire with offices in Alford and Skegness.
We pride ourselves on being able to deliver a quality service to our clients with a personal touch. Our areas of expertise are:
ESTATE AGENCY
We provide a professional yet highly personal service and enjoy a proven track record in the sale of all types of properties across our region from the Wolds to the s
Industry affiliations

Notes
Disclaimer - Property reference 31945506. The information displayed about this property comprises a property advertisement. Rightmove.co.uk makes no warranty as to the accuracy or completeness of the advertisement or any linked or associated information, and Rightmove has no control over the content. This property advertisement does not constitute property particulars. The information is provided and maintained by Willsons, Skegness. Please contact the selling agent or developer directly to obtain any information which may be available under the terms of The Energy Performance of Buildings (Certificates and Inspections) (England and Wales) Regulations 2007 or the Home Report if in relation to a residential property in Scotland.
Auction Fees: The purchase of this property may include associated fees not listed here, as it is to be sold via auction. To find out more about the fees associated with this property please call Willsons, Skegness on 01754 802879.
*Guide Price: An indication of a seller's minimum expectation at auction and given as a “Guide Price” or a range of “Guide Prices”. This is not necessarily the figure a property will sell for and is subject to change prior to the auction.
Reserve Price: Each auction property will be subject to a “Reserve Price” below which the property cannot be sold at auction. Normally the “Reserve Price” will be set within the range of “Guide Prices” or no more than 10% above a single “Guide Price.”
Map data ©OpenStreetMap contributors.




