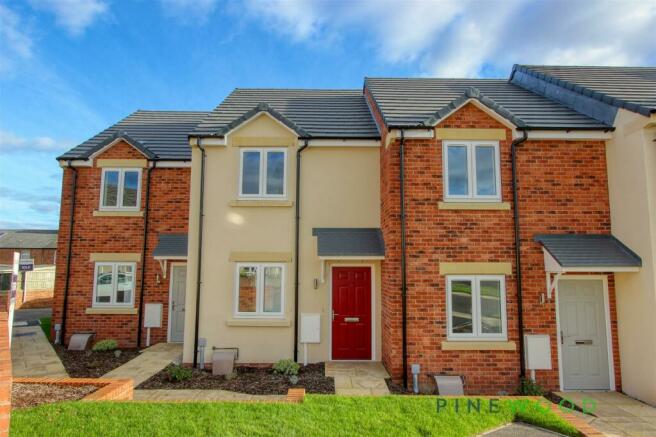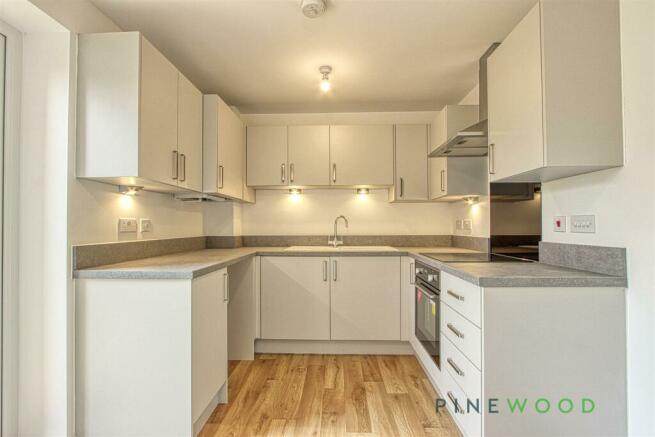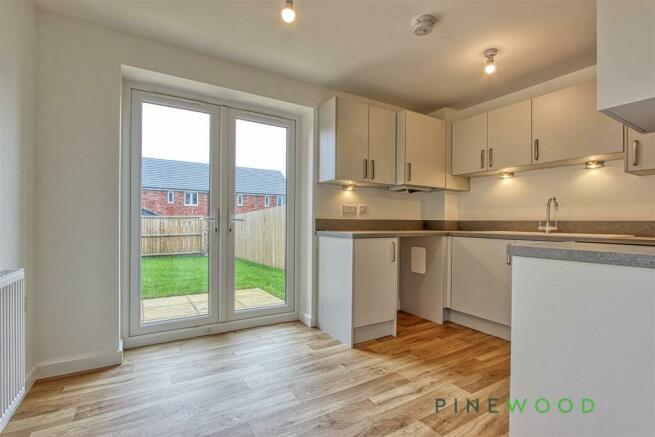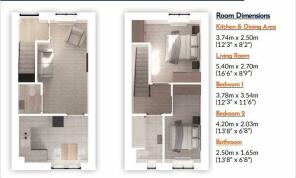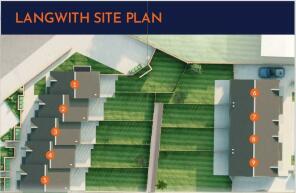French Terrace, Langwith

- PROPERTY TYPE
Terraced
- BEDROOMS
2
- BATHROOMS
1
- SIZE
Ask agent
- TENUREDescribes how you own a property. There are different types of tenure - freehold, leasehold, and commonhold.Read more about tenure in our glossary page.
Freehold
Key features
- NEW BUILD PROPERTY
- TWO BEDROOMS
- MODERN BRICK / RENDERED FINISH
- 10 YEARS LABC WARRANTY & GUARANTEE
- A RATED DOUBLE GLAZED UPVC WINDOWS
- A RATED BOILER
- LATEST STANDARDS OF HOME INSULATION
- FITTED KITCHEN WITH SOFT CLOSE DRAWERS & DOORS
- DOWNSTAIRS W/C AND VANITY UNIT
- FREEHOLD - COUNCIL TAX BAND: A
Description
This small community development is situated within the Whaley Thorns village of Langwith, offering both beautiful walks and local amenities on the doorstep. Whilst being just a short commute to Mansfield, Chesterfield and Worksop.
Stepping into your new home you are welcomed by a cosy hallway leading to a spacious and open lounge readily fitted with BT cables so you can kick your feet up and relax from the day you move in. The developers really have thought of everything as under the stairs comprises of both additional storage and a downstairs WC.
Leading through the lounge to the rear of the property you will find the open plan kitchen diner with French doors to the garden. The kitchen is fitted with on trend styles and integrated appliances.
On the first floor you will find two great sized double bedrooms and a family bathroom with a modern suite and shower over bath.
Each home comes with a 10 year LABC warranty for complete peace of mind. Outside you will find a double driveway to the side allowing for off-street parking.
** Want to see more, please take a look out our video walk through ** Call today to arrange your visit ** Plot 2 **
Entrance Hall - With a matted carpet and neutral decor, access to the lounge and the first floor.
Living Room - With a front facing double glazed UPVC window, ample electric points and BT cable. The spacious area also includes under stairs storage and a plush salted beige fitted carpet.
Ground Floor Wc - With toilet and wash basin for ease and a fitted vinyl floor.
Kitchen & Dining Area - Through the lounge to the rear of the property, the open plan space has space for a dining table alongside the fitted modern kitchen. This kitchen is styled with light grey units with soft close drawers and door dampers, co-ordinating Grey Sparkle Grain worktops and up-stands, Geotech granite Chalk White sink and chrome dual control tap and under wall unit lighting. Appliances included are single oven, 4 Zone Ceramic Hob with Extended Zone, Extractor, Glass Splashback, fitted vinyl and space for fridge freezer and plumbing for washing machine.
Bedroom One - The large master bedroom is front facing with an alcove perfect for built in wardrobes, TV and ample electric points and a plush salted beige fitted carpet.
Bedroom Two - The second bedroom again is a spacious double to the rear of the property with a plush salted beige fitted carpet and space for fitted wardrobes.
Bathroom - All bathrooms are fitted with Armitage Shanks white sanitary ware, chrome taps to bath and washbasin, partially tiled wall and window sill, a splashback behind basin and a fitted vinyl.
External Features - All properties will be finished with modern brick, professionally landscaped gardens, paved footpath and patio spaces, front wall lighting with a PIR sensor and tantalised fencing and gates.
Reserving Your New Munkbridge Home - A reservation fee of £1,000 will secure the property of your choice for 28 days, by which time solicitors should be appointed and contracts drawn up.
Disclaimer - These particulars do not constitute part or all of an offer or contract. While we endeavour to make our particulars fair, accurate and reliable, they are only a general guide to the property and, accordingly. If there are any points which are of particular importance to you, please check with the office and we will be pleased to check the position.
Brochures
French Terrace, Langwith EPCBrochureCouncil TaxA payment made to your local authority in order to pay for local services like schools, libraries, and refuse collection. The amount you pay depends on the value of the property.Read more about council tax in our glossary page.
Band: A
French Terrace, Langwith
NEAREST STATIONS
Distances are straight line measurements from the centre of the postcode- Langwith-Whaley Thorns Station0.2 miles
- Shirebrook Station1.9 miles
- Cresswell Station2.3 miles
About the agent
We are a local, independent firm specialising in Residential Lettings and Property Management. As specialists, we are fully focused on the priorities and needs of Landlords and Tenants. Unlike estate agents, our loyalties are not divided by dealing with property sales and mortgages. We can help and offer advice on taking the first steps to getting your ‘buy to let’ mortgage. We are there right from the very first phone call, through to finding a suitable tenant, and then managing the property
Industry affiliations



Notes
Staying secure when looking for property
Ensure you're up to date with our latest advice on how to avoid fraud or scams when looking for property online.
Visit our security centre to find out moreDisclaimer - Property reference 33021278. The information displayed about this property comprises a property advertisement. Rightmove.co.uk makes no warranty as to the accuracy or completeness of the advertisement or any linked or associated information, and Rightmove has no control over the content. This property advertisement does not constitute property particulars. The information is provided and maintained by Pinewood Properties, Clowne. Please contact the selling agent or developer directly to obtain any information which may be available under the terms of The Energy Performance of Buildings (Certificates and Inspections) (England and Wales) Regulations 2007 or the Home Report if in relation to a residential property in Scotland.
*This is the average speed from the provider with the fastest broadband package available at this postcode. The average speed displayed is based on the download speeds of at least 50% of customers at peak time (8pm to 10pm). Fibre/cable services at the postcode are subject to availability and may differ between properties within a postcode. Speeds can be affected by a range of technical and environmental factors. The speed at the property may be lower than that listed above. You can check the estimated speed and confirm availability to a property prior to purchasing on the broadband provider's website. Providers may increase charges. The information is provided and maintained by Decision Technologies Limited. **This is indicative only and based on a 2-person household with multiple devices and simultaneous usage. Broadband performance is affected by multiple factors including number of occupants and devices, simultaneous usage, router range etc. For more information speak to your broadband provider.
Map data ©OpenStreetMap contributors.
