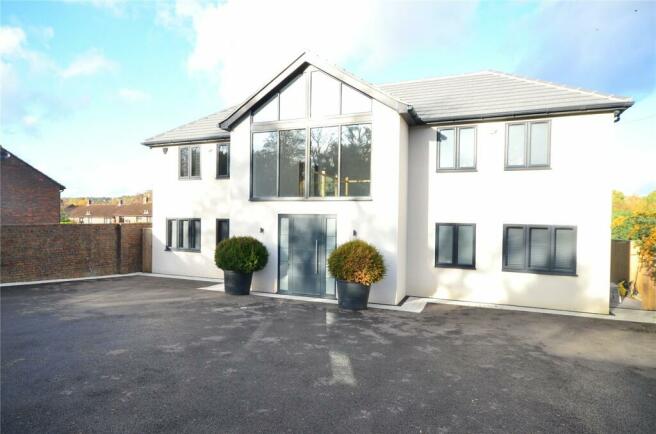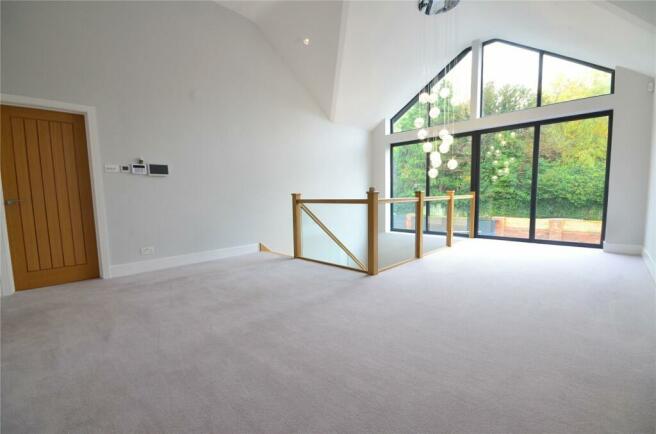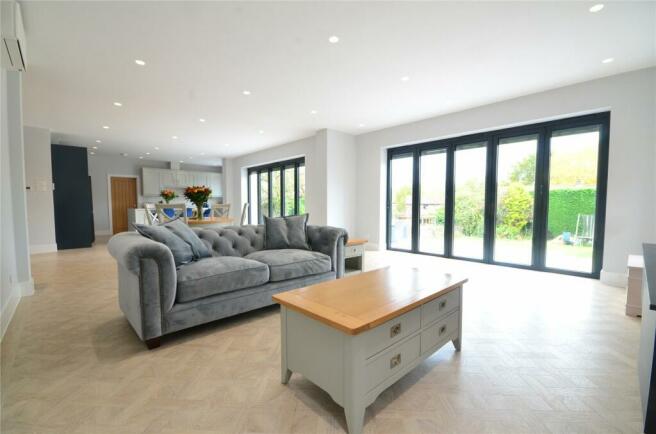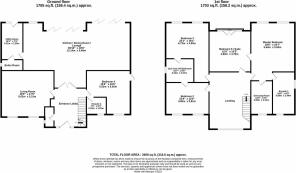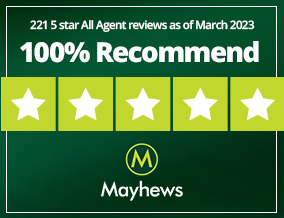
Hartfield Road, Forest Row, East Sussex, RH18

- PROPERTY TYPE
Detached
- BEDROOMS
5
- BATHROOMS
3
- SIZE
Ask agent
- TENUREDescribes how you own a property. There are different types of tenure - freehold, leasehold, and commonhold.Read more about tenure in our glossary page.
Freehold
Key features
- A modern detached family home
- Five double bedrooms
- Three ensuite bathrooms
- Fabulous open plan kitchen/dining room/lounge
- Generous living room
- Utility room
- Secure gated driveway for multiple vehicles
- Large rear garden
- Village location
Description
Entering the property, you are immediately met by a spacious entrance hall that provides access to the downstairs accommodation and stairs rising to the first floor. A real highlight to this property is the kitchen/dining room/lounge that is located at the rear of the property, being generously sized and benefiting from two sets of bifolding doors leading out to the rear garden creating an extremely light and airy room. The very tasteful kitchen benefits from a range of eye and base level units, worksurface space, large island with breakfast bar, integrated dishwasher, oven, microwave oven, hob, wine fridge and also has the addition of a Quooker boiling water tap. This room has been perfectly designed to create spacious accommodation in all areas. Situated off the kitchen is the separate utility room where there is further worksurface space and storage, butler style sink, areas for your washing machine and tumble drier, door leading out to the rear garden as well as an internal door leading into the boiler room. Further downstairs accommodation comprises a large living room, double bedroom with its own ensuite shower facility and cloakroom.
Rising to the first floor you are met by the most impressive landing with vaulted ceiling and large wall to ceiling double glazing providing wide views out to the front aspect. The master bedroom is a generous double with an outstanding ensuite bathroom with separate shower, dressing room and door leading into a further double bedroom. This room was set up originally to be the master bedroom living suite and benefits from French doors opening to a Juliet style balcony overlooking the rear garden and beyond. This set up could also be perfect for any family with young children having that direct access. There are two further well-proportioned double bedrooms with both sharing an ensuite bathroom/shower room (Jack and Jill).
This breathtaking property also enjoys a substantial solar panel set up providing battery holding power from solar, air source heat pump and under floor heating over the entire ground and first floor.
Outside:
The property is accessed via a secure electric gate, providing parking for multiple vehicles. The rear garden boasts a large and stylish patio area with steps leading to an expanse of flat lawn where there is a range of mature shrubs and boarders.
Kitchen/Dining Room/Lounge
12.14m x 5.49m
Utility Room
4.11m x 2.29m
Living Room
6.02m x 5.3m
Bedroom 4
5.03m x 5.03m
Ensuite 2
2.18m x 1.9m
Master Bedroom
5.64m x 5.05m
Dressing Room
3.86m x 2.51m
Ensuite 1
5.08m x 2.44m
Bedroom 2
4.8m x 3.8m
Bedroom 3
6.73m x 4.9m
Jack & Jill Bathroom
3.23m x 2.57m
Bedroom 5 / Suite
4.8m x 4.7m
Brochures
ParticularsCouncil TaxA payment made to your local authority in order to pay for local services like schools, libraries, and refuse collection. The amount you pay depends on the value of the property.Read more about council tax in our glossary page.
Band: G
Hartfield Road, Forest Row, East Sussex, RH18
NEAREST STATIONS
Distances are straight line measurements from the centre of the postcode- East Grinstead Station3.5 miles
- Dormans Station4.7 miles
- Cowden Station5.1 miles
About the agent
Mayhews are a totally independent firm of estate agents with over 200 years combined property knowledge. We employ local professionals who have many years' experience in the local property market.
Whether you need advice on buying or selling we are here to help and guide you through the process.
We are members of the National Association of Estate Agents and adhere to the highest standards of service in our industr
Industry affiliations



Notes
Staying secure when looking for property
Ensure you're up to date with our latest advice on how to avoid fraud or scams when looking for property online.
Visit our security centre to find out moreDisclaimer - Property reference EAG230323. The information displayed about this property comprises a property advertisement. Rightmove.co.uk makes no warranty as to the accuracy or completeness of the advertisement or any linked or associated information, and Rightmove has no control over the content. This property advertisement does not constitute property particulars. The information is provided and maintained by Mayhew Estates, East Grinstead. Please contact the selling agent or developer directly to obtain any information which may be available under the terms of The Energy Performance of Buildings (Certificates and Inspections) (England and Wales) Regulations 2007 or the Home Report if in relation to a residential property in Scotland.
*This is the average speed from the provider with the fastest broadband package available at this postcode. The average speed displayed is based on the download speeds of at least 50% of customers at peak time (8pm to 10pm). Fibre/cable services at the postcode are subject to availability and may differ between properties within a postcode. Speeds can be affected by a range of technical and environmental factors. The speed at the property may be lower than that listed above. You can check the estimated speed and confirm availability to a property prior to purchasing on the broadband provider's website. Providers may increase charges. The information is provided and maintained by Decision Technologies Limited.
**This is indicative only and based on a 2-person household with multiple devices and simultaneous usage. Broadband performance is affected by multiple factors including number of occupants and devices, simultaneous usage, router range etc. For more information speak to your broadband provider.
Map data ©OpenStreetMap contributors.
