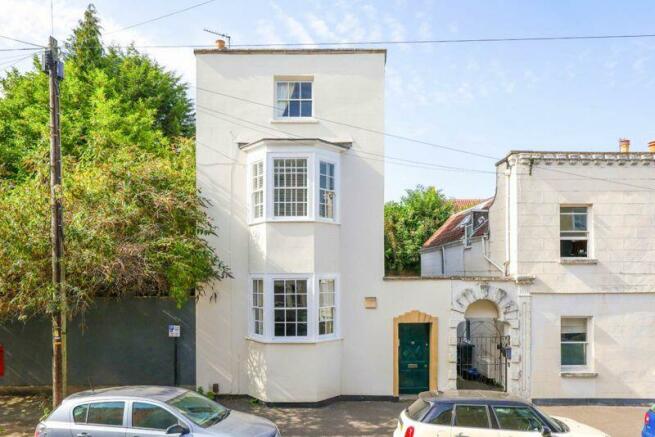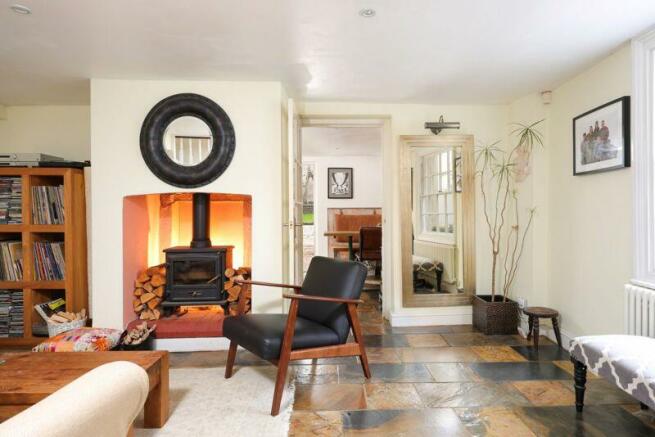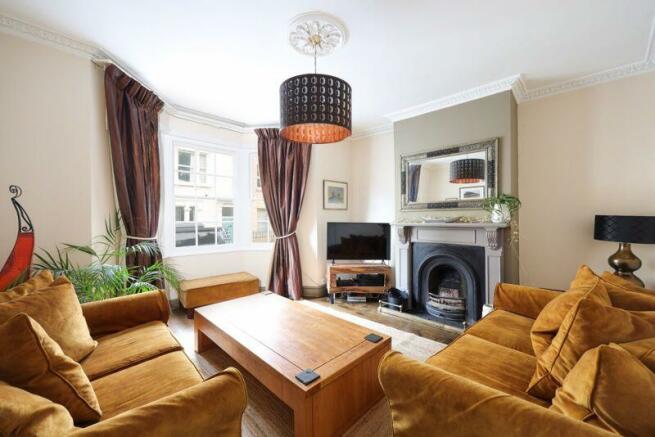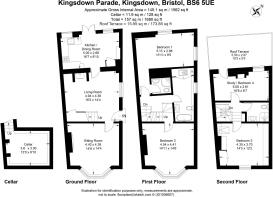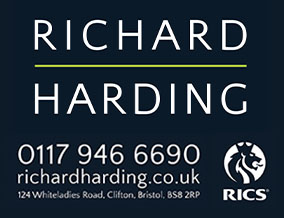
Kingsdown Parade | Kingsdown

- PROPERTY TYPE
Detached
- BEDROOMS
4
- BATHROOMS
3
- SIZE
Ask agent
- TENUREDescribes how you own a property. There are different types of tenure - freehold, leasehold, and commonhold.Read more about tenure in our glossary page.
Freehold
Key features
- An extremely rare detached Georgian town house
- Grade II listed
- Kitchen dining room
- 2 receptions
- 4 double bedrooms
- 3 bath / shower rooms
- Rear garden
- Roof terrace
Description
Set in historic Kingsdown with cobbled streets and stunning Georgian architecture – a very rare and charming grade II listed detached townhouse with roof terrace and rear garden.
Lots of accommodation set out over 3 primary floors with 2 receptions, kitchen/dining room backing onto the rear garden, 4 double bedrooms over the first and second floors, well served by 3 bath/shower rooms, a very useful utility cupboard and a really rather special roof terrace.
Situated on Kingsdown Parade, a highly-regarded Georgian street, high above the city in Kingsdown on the borders of Cotham, offering all the advantages of close proximity to the city centre, hospitals and Bristol university, and with excellent schools nearby, including Cotham Gardens Primary, Cotham School and Bristol Grammar School.
Kingsdown is a friendly neighbourly community whose residents enjoy the ambiance and character of this historic and atmospheric quarter with its cobbled tree lined streets, fine period buildings and green spaces.
Set in the Kingsdown residents parking zone.
GROUND FLOOR
APPROACH:
private entrance from the pavement leading into a courtyard with space and storage for bikes and door opening into:-
LIVING ROOM:
16' 2'' x 14' 4'' (4.92m x 4.37m)
stairs rise to the first floor, doors lead off to the sitting room, kitchen/dining room, multi paned sash window to the side elevation, deep recessed fireplace with wood burning stove, Well slate tiled flooring and no rise door understairs providing access to the cellar, recessed spotlights and radiator.
KITCHEN/DINING ROOM:
16' 7'' x 8' 10'' (5.05m x 2.69m)
multi paned double doors opening out onto the rear garden and further casement windows to the rear elevation. Kitchen with a range of units and working surfaces, Belfast sink, space for multi fuel oven and space and plumbing for dishwasher, recessed spotlights, continuation of Well slate tiled floor, built in pantry cupboard housing the fuse box.
SITTING ROOM:
14' 6'' x 17' 4'' (4.42m x 5.28m)
bay window to the front elevation comprising 3 large sash windows, radiator, cast iron fireplace with wooden surround and mantle and slate hearth.
FIRST FLOOR
LANDING:
doors lead off to bedroom 1, half landing up to bedroom 2 and bathroom/wc, stairs continue rising to the second floor.
BEDROOM 1:
(rear) 16' 10'' x 9' 5'' (5.13m x 2.87m)
multi paned sash window to the side elevation and feature large wooden double glazed window to the rear elevation overlooking the rear garden, ceiling cornicing, radiator and door to:
En Suite Shower/wc:
low level wc, corner shower cubicle, wall mounted wash hand basin, extractor fan, tiled walls, recessed spotlights.
BEDROOM 2:
(front) 14' 11'' x 14' 6'' (4.54m x 4.42m)
bay window to the front elevation comprising 3 multi paned sash windows, high ceilings, radiator.
BATHROOM/WC:
multi paned sash window to the side elevation, roll edge and claw foot Victorian style bath with hand held shower fitment and mixer tap, wash hand basin, low level wc, heated towel rail/radiator and utility cupboard. A very handy and well organised utility cupboard with wall mounted boiler, space and plumbing for washing machine and dishwasher, working surface and stainless steel sink unit and mixer tap.
SECOND FLOOR
LANDING:
doors lead off to bedroom 3 and bedroom 4.
BEDROOM 4:
(rear) 16' 8'' x 8' 7'' (5.08m x 2.61m)
multi paned sash window to the rear elevation, multi paned doorway opening out onto the roof terrace, vaulted ceiling, cast iron fireplace and radiator.
ROOF TERRACE:
18' 3'' x 9' 5'' (5.56m x 2.87m)
stunning roof terrace with vistas of the collection of Georgian houses surrounding Kingsdown.
BEDROOM 3:
14' 3'' x 12' 2'' (4.34m x 3.71m)
lovely room with vaulted ceiling, double glazed Velux skylight, wooden flooring, radiator, built in wardrobe with hanging space.
SHOWER ROOM/WC:
low level wc, corner shower cubicle and electric shower, tiled walls, wash hand basin with vanity unit below, heated towel rail, extractor fan.
OUTSIDE
REAR GARDEN:
approx 30' 0'' lengthx 15' 0'' width (9.14m x 4.57m)
patio immediately outside the kitchen doors, a couple of steps up to lawned area with raised borders.
IMPORTANT REMARKS
VIEWING & FURTHER INFORMATION:
available exclusively through the sole agents, Richard Harding Estate Agents, tel: .
FIXTURES & FITTINGS:
only items mentioned in these particulars are included in the sale. Any other items are not included but may be available by separate arrangement.
TENURE:
it is understood that the property is freehold. This information should be checked with your legal adviser.
LOCAL AUTHORITY INFORMATION:
City Council. Council Tax Band: F
PLEASE NOTE:
appliances or installations referred to in these particulars have not been tested and no warranty can be given that these are in working order. Whilst we believe these particulars to be correct we would be pleased to check any information of particular importance to you.
5. We endeavour to make our sales details accurate and reliable but they should not be relied on as statements or representations of fact and they do not constitute any part of an offer or contract. The seller does not make any representation or give any warranty in relation to the property and we have no authority to do so on behalf of the seller.
6. Please contact us before viewing the property. If there is any point of particular importance to you we will be pleased to provide additional information or to make further enquiries. We will also confirm that the property remains available. This is particularly important if you are contemplating travelling some distance to view the property.
7. Any floor plans...
Brochures
Property BrochureFull DetailsEnergy performance certificate - ask agent
Council TaxA payment made to your local authority in order to pay for local services like schools, libraries, and refuse collection. The amount you pay depends on the value of the property.Read more about council tax in our glossary page.
Band: F
Kingsdown Parade | Kingsdown
NEAREST STATIONS
Distances are straight line measurements from the centre of the postcode- Redland Station0.5 miles
- Montpelier Station0.6 miles
- Clifton Down Station0.6 miles
About the agent
Richard Harding, Bristol Estate Agents - an experienced and professional independent family business...
...dedicated to getting the very best results for our clients and successfully selling residential property of all kinds in all price ranges including many of the finest homes in and around Bristol. We are known especially for handling a wide range of interesting, special and attractive properties with a good selection of high quality family houses and flats.
We
Industry affiliations



Notes
Staying secure when looking for property
Ensure you're up to date with our latest advice on how to avoid fraud or scams when looking for property online.
Visit our security centre to find out moreDisclaimer - Property reference 12092393. The information displayed about this property comprises a property advertisement. Rightmove.co.uk makes no warranty as to the accuracy or completeness of the advertisement or any linked or associated information, and Rightmove has no control over the content. This property advertisement does not constitute property particulars. The information is provided and maintained by Richard Harding, Bristol. Please contact the selling agent or developer directly to obtain any information which may be available under the terms of The Energy Performance of Buildings (Certificates and Inspections) (England and Wales) Regulations 2007 or the Home Report if in relation to a residential property in Scotland.
*This is the average speed from the provider with the fastest broadband package available at this postcode. The average speed displayed is based on the download speeds of at least 50% of customers at peak time (8pm to 10pm). Fibre/cable services at the postcode are subject to availability and may differ between properties within a postcode. Speeds can be affected by a range of technical and environmental factors. The speed at the property may be lower than that listed above. You can check the estimated speed and confirm availability to a property prior to purchasing on the broadband provider's website. Providers may increase charges. The information is provided and maintained by Decision Technologies Limited.
**This is indicative only and based on a 2-person household with multiple devices and simultaneous usage. Broadband performance is affected by multiple factors including number of occupants and devices, simultaneous usage, router range etc. For more information speak to your broadband provider.
Map data ©OpenStreetMap contributors.
