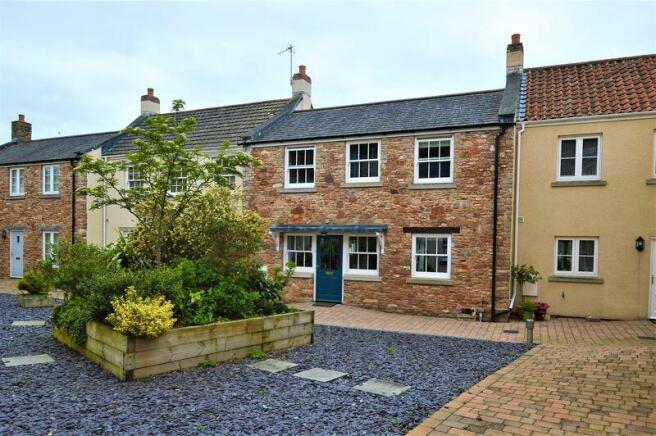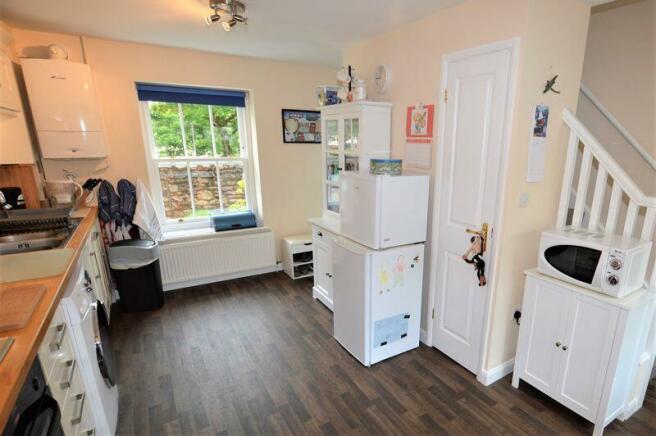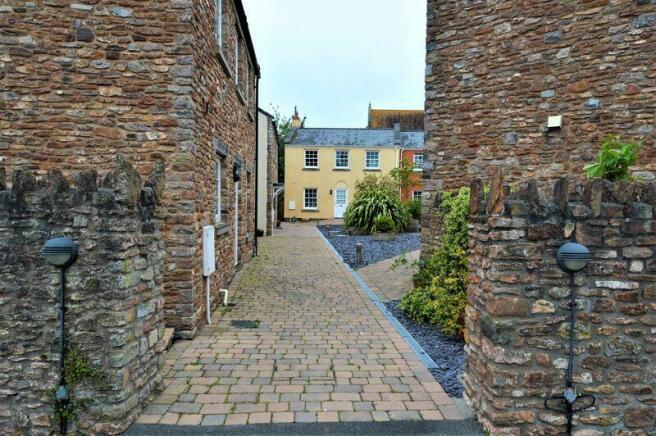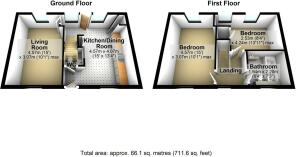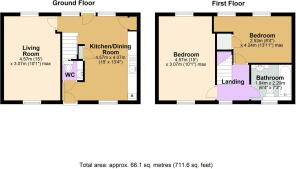
Reads Garden, Axbridge

Letting details
- Let available date:
- Now
- Deposit:
- Ask agentA deposit provides security for a landlord against damage, or unpaid rent by a tenant.Read more about deposit in our glossary page.
- Min. Tenancy:
- Ask agent How long the landlord offers to let the property for.Read more about tenancy length in our glossary page.
- Let type:
- Long term
- Furnish type:
- Unfurnished
- Council Tax:
- Ask agent
- PROPERTY TYPE
Terraced
- BEDROOMS
2
- BATHROOMS
1
- SIZE
Ask agent
Key features
- A charming mid terrace, two-bedroom property
- Located within a beautiful location, in the most sought-after village of Axbridge
- With a wonderful communal, front garden area and private and enclosed courtyard garden area
- Allocated off street parking space in the communal car park
- EPC Rating C74, Council Tax Band C
- Holding deposit of 1 weeks rent applies (£230.76)
- Tenancy deposit equal to 5 weeks rent (£1153.84)
- 6-month initial fixed term tenancy agreement and thereafter monthly periodic (unless agreed otherwise between the parties)
Description
This home comprises a fantastic open plan kitchen/dining area, a lovely living room, cloakroom, two bedrooms and a well-presented bathroom. Outside, to the front of the property is a wonderful communal, enclosed garden area and to the rear you will find a private, courtyard, garden space with natural stone walling – the ideal spot for alfresco dining and relaxing throughout the warmer weather! There is also a communal car park which provides one allocated off-street parking space. Axbridge is a market town which sits at the foot of the Mendip Hills, and is nestled in amongst the beautiful Somerset countryside. The significant town was once part of a Saxon defence system against the Viking invaders, so its history goes back to King Alfred's time. Homes within this desirable area are most sought after and it goes without saying being surrounded by the beautiful open countryside is certainly an attractive feature of the area. The excellent schooling in the area is a huge attraction and the three school system of Weare First School, Hugh Sexeys and Kings of Wessex are favoured by many families. For the commuter, Junctions 21 and 22 are within reach which provides easy access to the M5 motorway. EPC Rating C74, Council Tax Band C. Holding deposit of 1 weeks rent applies (£230.76) and Tenancy deposit equal to 5 weeks rent (£1153.84)
Kitchen/Dining Area (Open plan)
15' 0'' x 9' 1'' (4.58m x 2.78m)
A super open plan area with doors to rooms, stair flight rising to first floor, rear porch area with door to patio garden, range of kitchen wall and floor units with timber work surfaces and tiled splashbacks over, four ring inset gas hob with oven under and canopy type extraction hood over, ceiling spot lights plus under unit mood lighting, integrated fridge freezer and dish washer, plumbing and space for appliance, wall mounted 'Worcester' gas fired boiler and controls, radiator, super front glazed door and windows, built in cupboard, vinyl flooring.
Living Room
15' 0'' x 10' 1'' (4.58m x 3.07m)
Lovely room with Dual aspect sliding sash windows, radiator.
Cloakroom
4' 3'' x 2' 11'' (1.30m x 0.90m)
Wash hand basin sat in cupboard unit, low level W/C, part sloping ceiling, extraction fan, vinyl flooring.
Stair Flight Rising to First Floor from Entrance Hallway
Landing
Sliding sash window, radiator, doors to rooms.
Bedroom One
15' 0'' x 10' 1'' (4.58m x 3.07m)
Dual aspect sliding sash windows, radiator, good size room.
Bedroom Two
10' 3'' x 8' 4'' (3.12m x 2.53m) Plus 3' 10'' x 3' 3'' (1.17m x 0.98m)
'L' shaped room with built in cupboard, access to roof space, twin sliding sash windows, radiator, good size second bedroom.
Bathroom
1.91
Panel bath with mains fed shower over, wash hand basin set in cupboard unit, low level W/C, inset ceiling spotlights, extraction fan, part panelled walls, vinyl flooring, sliding sash window, heated towel rail, shelf unit over, W/C enclosing cistern.
Rear Porch Area (Open Plan) with Door to Rear Garden and Cloakroom
Outside
Front
Super communal front enclosed garden area.
Rear
Circa 23' 11'' x 7' 5'' (7.30m x 2.25m)
Private and enclosed courtyard garden area, natural stone walling, block pavier sets, lighting and storage.
Off Street Parking
X1 allocated off street parking space in communal car park.
Please Note
The central courtyard is managed by Manor Court Gardens Management Company Ltd.
Management Fees
Approx £130.00 P/A.
Services
Mains electric, mains gas, mains drainage, mains water.
Tenure
Freehold.
Brochures
Property BrochureFull DetailsCouncil TaxA payment made to your local authority in order to pay for local services like schools, libraries, and refuse collection. The amount you pay depends on the value of the property.Read more about council tax in our glossary page.
Band: C
Reads Garden, Axbridge
NEAREST STATIONS
Distances are straight line measurements from the centre of the postcode- Worle Station6.3 miles
About the agent
At David Plaister Ltd it's all about you. On average a single person owns around 6,000 possessions however, not many of these are as important to the owner as their property.
The David Plaister Ltd team has evolved after many years of successfully selling and renting all types of property, we have an incredibly enthusiastic team who aim to manage client expectations with the utmost of integrity.
Our team are dynamic, qualified, property prof
Industry affiliations



Notes
Staying secure when looking for property
Ensure you're up to date with our latest advice on how to avoid fraud or scams when looking for property online.
Visit our security centre to find out moreDisclaimer - Property reference 12303209. The information displayed about this property comprises a property advertisement. Rightmove.co.uk makes no warranty as to the accuracy or completeness of the advertisement or any linked or associated information, and Rightmove has no control over the content. This property advertisement does not constitute property particulars. The information is provided and maintained by David Plaister Ltd, Weston Super Mare. Please contact the selling agent or developer directly to obtain any information which may be available under the terms of The Energy Performance of Buildings (Certificates and Inspections) (England and Wales) Regulations 2007 or the Home Report if in relation to a residential property in Scotland.
*This is the average speed from the provider with the fastest broadband package available at this postcode. The average speed displayed is based on the download speeds of at least 50% of customers at peak time (8pm to 10pm). Fibre/cable services at the postcode are subject to availability and may differ between properties within a postcode. Speeds can be affected by a range of technical and environmental factors. The speed at the property may be lower than that listed above. You can check the estimated speed and confirm availability to a property prior to purchasing on the broadband provider's website. Providers may increase charges. The information is provided and maintained by Decision Technologies Limited.
**This is indicative only and based on a 2-person household with multiple devices and simultaneous usage. Broadband performance is affected by multiple factors including number of occupants and devices, simultaneous usage, router range etc. For more information speak to your broadband provider.
Map data ©OpenStreetMap contributors.
