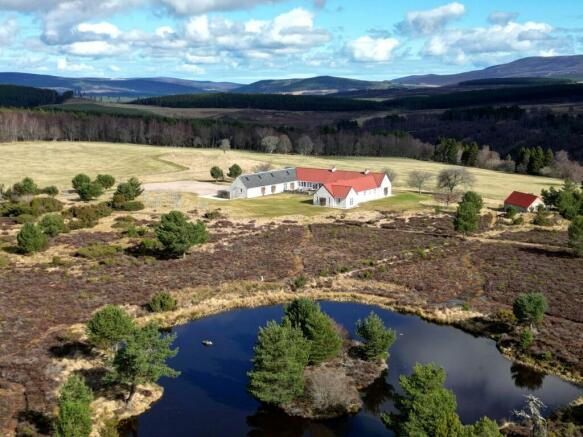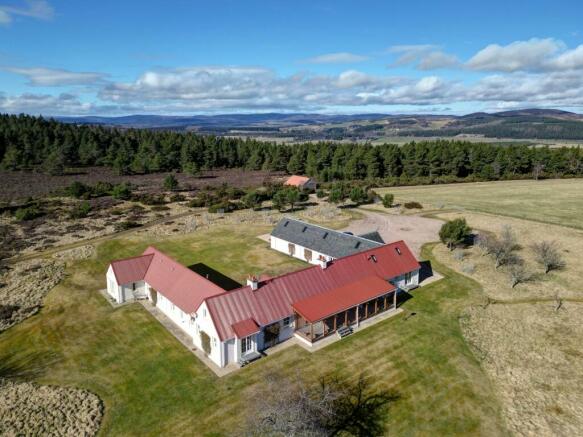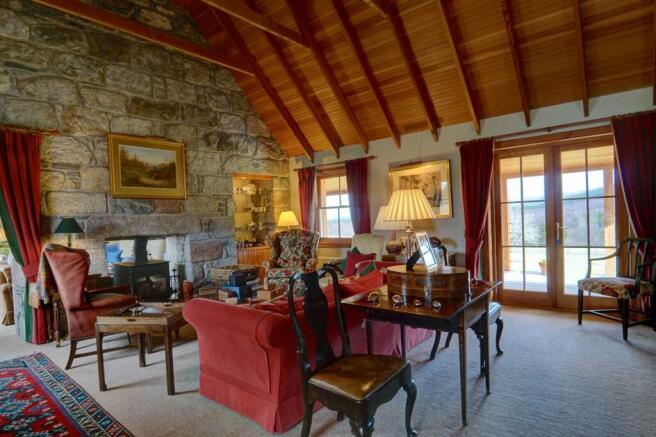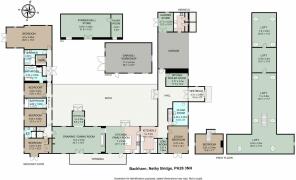Backharn, Nethy Bridge, Inverness-Shire, PH26
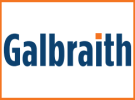
- PROPERTY TYPE
Detached
- BEDROOMS
6
- BATHROOMS
4
- SIZE
Ask agent
- TENUREDescribes how you own a property. There are different types of tenure - freehold, leasehold, and commonhold.Read more about tenure in our glossary page.
Freehold
Key features
- 2 reception rooms. 5/6 bedrooms
- Tranquil location with uninterrupted breathtaking views
- Well-appointed and flexible accommodation
- Former mill with scope for development
- Extensive grounds
- A wildlife haven with a wide variety of native flora and fauna
- 23.1 acres (9.35 ha) of grazing land
- 53.6 (21.7 ha) acres of mature woodland
- 10.3 acres (4.2ha) of heathland and scrub
- Acreage 87.1 acres (35.25 hectares) in all
Description
The house has been built and finished to a very high standard and has a wonderfully bright and airy feel with Pitch Pine doors, skirtings and timber facings; high quality timber double glazed windows and several French doors that flood the interior with natural light and access the garden grounds.
The open plan kitchen / family room and the drawing room which share a two way wood burning stove; a wonderful covered veranda and the master bedroom are particularly appealing. The house is connected to mains electricity whilst water and foul drainage are from private facilities. It is heated using oil central heating (under floor on the ground floor) with the houses split into three separate heating zones.
In general, Backharn provides the space, facilities and amenity of a large traditional country house but without the associated running costs.
POLICY GROUNDS
In total, the grounds at Backharn extend to about 87.1 acres and are divided between two separate parcels. The largest of these parcels is about 65.1 acres (26.38 ha) and sitting within this is the house and garden ground. The garden, which is essentially laid to lawn along with a superb sheltered stone slabbed seating area is laid out for ease of maintenance. Sitting adjacent to the house is the original mill built from stone under a tin roof. The mill has a power supply and offers great scope for development into an annexe or additional accommodation (subject to planning). In addition, there is a very useful timber built store / workshop (about 11m x 6m). Surrounding the house is an area of delightful heathland interspersed with naturally generating Scots Pine and other native tree species with a productive duck flighting pond whilst this larger parcel of ground also includes grazing land extending to about 23.1 acres (9.35 ha) which is suitable for horses or other livestock and parcels of mature coniferous woodland extending to some 31.7 acres (12.83 ha). Backharn is surrounded by mature woodland, much of which is managed by the RSPB and is home to a high population of red and roe deer (which have been fed at Backharn throughout the winter), pine marten as well a great variety of native flora and fauna.
The second parcel at the entrance to the public road (B970) is the Blairdow Woodland of about 21.9 acres (8.87 ha) comprising mature Scots Pine woodland and a further delightful lochan.
EPC Rating = C
Brochures
ParticularsCouncil TaxA payment made to your local authority in order to pay for local services like schools, libraries, and refuse collection. The amount you pay depends on the value of the property.Read more about council tax in our glossary page.
Band: F
Backharn, Nethy Bridge, Inverness-Shire, PH26
NEAREST STATIONS
Distances are straight line measurements from the centre of the postcode- Carrbridge Station8.0 miles
About the agent
Providing outstanding local knowledge, an international client base and 14 offices across Scotland and Northern England, Galbraith is uniquely placed to handle the sale, purchase and letting of residential property throughout Scotland & Northern England. Whether a castle or cottage, townhouse or rural property, sporting estate, farm, land or development, we specialise in top quality residential property.
Galbraith operates with over 200 staff in Aberdeen. Ayr, Blagdon, Castle D
Industry affiliations





Notes
Staying secure when looking for property
Ensure you're up to date with our latest advice on how to avoid fraud or scams when looking for property online.
Visit our security centre to find out moreDisclaimer - Property reference ELG230064. The information displayed about this property comprises a property advertisement. Rightmove.co.uk makes no warranty as to the accuracy or completeness of the advertisement or any linked or associated information, and Rightmove has no control over the content. This property advertisement does not constitute property particulars. The information is provided and maintained by Galbraith, Inverness. Please contact the selling agent or developer directly to obtain any information which may be available under the terms of The Energy Performance of Buildings (Certificates and Inspections) (England and Wales) Regulations 2007 or the Home Report if in relation to a residential property in Scotland.
*This is the average speed from the provider with the fastest broadband package available at this postcode. The average speed displayed is based on the download speeds of at least 50% of customers at peak time (8pm to 10pm). Fibre/cable services at the postcode are subject to availability and may differ between properties within a postcode. Speeds can be affected by a range of technical and environmental factors. The speed at the property may be lower than that listed above. You can check the estimated speed and confirm availability to a property prior to purchasing on the broadband provider's website. Providers may increase charges. The information is provided and maintained by Decision Technologies Limited.
**This is indicative only and based on a 2-person household with multiple devices and simultaneous usage. Broadband performance is affected by multiple factors including number of occupants and devices, simultaneous usage, router range etc. For more information speak to your broadband provider.
Map data ©OpenStreetMap contributors.
